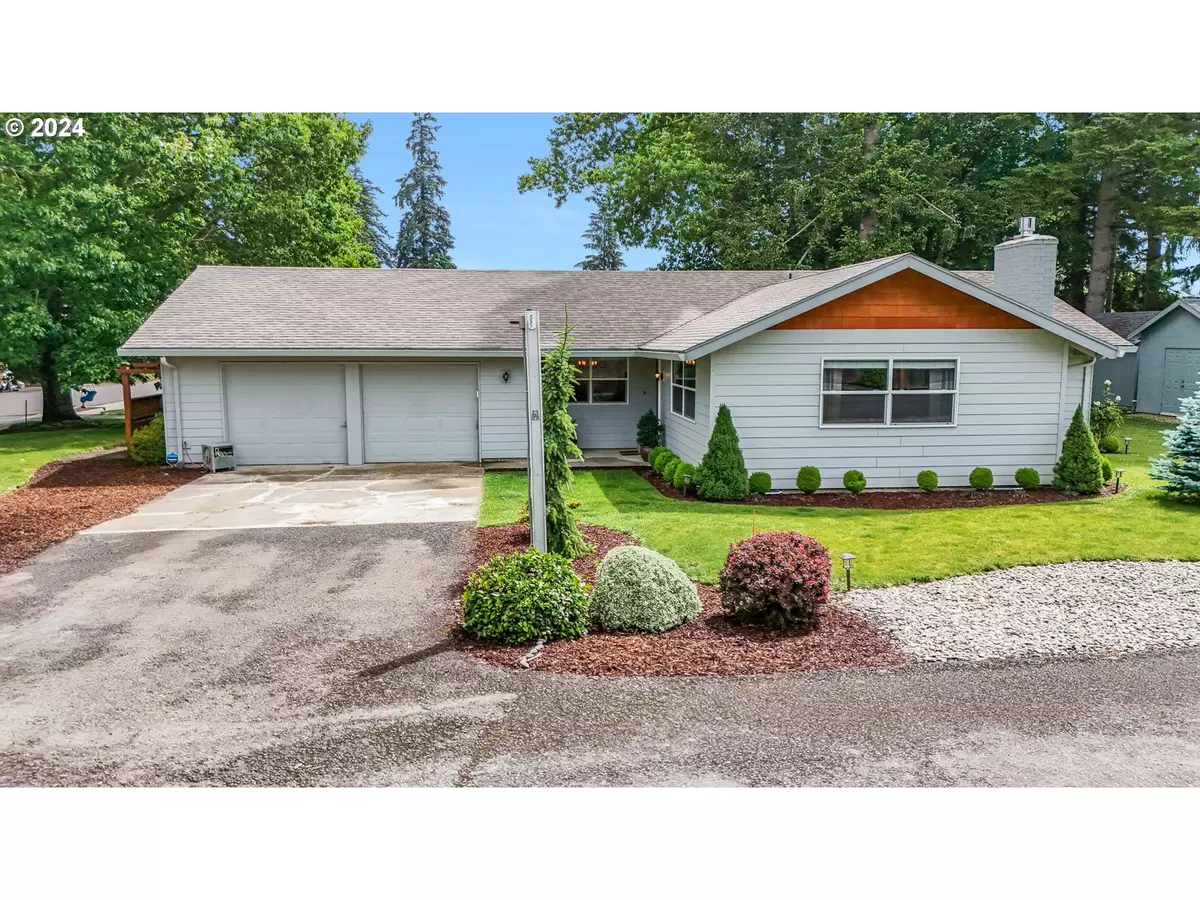Bought with MORE Realty
$550,000
$550,000
For more information regarding the value of a property, please contact us for a free consultation.
3 Beds
2 Baths
1,496 SqFt
SOLD DATE : 07/26/2024
Key Details
Sold Price $550,000
Property Type Single Family Home
Sub Type Single Family Residence
Listing Status Sold
Purchase Type For Sale
Square Footage 1,496 sqft
Price per Sqft $367
MLS Listing ID 24386340
Sold Date 07/26/24
Style Stories1, Ranch
Bedrooms 3
Full Baths 2
Year Built 1974
Annual Tax Amount $4,627
Tax Year 2023
Lot Size 0.290 Acres
Property Description
Welcome to 655 Territorial Road, perfectly situated in desirable Northwest Canby. This charming one-level home features a floor plan that lives well, with modern comforts and stylish finishes throughout. Step into the vaulted living room, where a cozy gas fireplace creates an inviting atmosphere. French doors open off the kitchen, seamlessly connecting indoor and outdoor spaces. The kitchen includes thoughtful improvements like new cabinets, a gas range, and luxurious quartz countertops. Retreat to the master suite, complete with double closets for ample storage. Both bathrooms are elegantly appointed with modern finishes. Stay comfortable year-round with the new mini-split heating and cooling system. The large lot is a gardener's paradise, featuring a patio/backyard area, sprinkler system, garden space, and two sheds for extra storage. RV enthusiasts will appreciate the convenient parking and hookups available on-site. Located around the corner from the Swan Island Dahlia Farm and all the beauty of Northwest Canby! Don't miss this one! Schedule your private tour today.
Location
State OR
County Clackamas
Area _146
Rooms
Basement Crawl Space
Interior
Interior Features Garage Door Opener, Laundry, Luxury Vinyl Plank, Quartz, Tile Floor, Vaulted Ceiling
Heating Mini Split, Wall Heater, Zoned
Cooling Mini Split
Fireplaces Number 1
Fireplaces Type Gas, Insert
Appliance Dishwasher, Disposal, Free Standing Range, Free Standing Refrigerator, Gas Appliances, Microwave, Quartz, Stainless Steel Appliance
Exterior
Exterior Feature Fenced, Garden, Outbuilding, Patio, R V Parking, R V Boat Storage, Sprinkler, Workshop
Garage Attached
Garage Spaces 2.0
Roof Type Composition,Shingle
Garage Yes
Building
Lot Description Corner Lot, Level
Story 1
Foundation Concrete Perimeter
Sewer Public Sewer
Water Public Water
Level or Stories 1
Schools
Elementary Schools Eccles
Middle Schools Baker Prairie
High Schools Canby
Others
Senior Community No
Acceptable Financing Cash, Conventional, FHA, VALoan
Listing Terms Cash, Conventional, FHA, VALoan
Read Less Info
Want to know what your home might be worth? Contact us for a FREE valuation!

Our team is ready to help you sell your home for the highest possible price ASAP


beavertonhomesforsale@gmail.com
16037 SW Upper Boones Ferry Rd Suite 150, Tigard, OR, 97224






