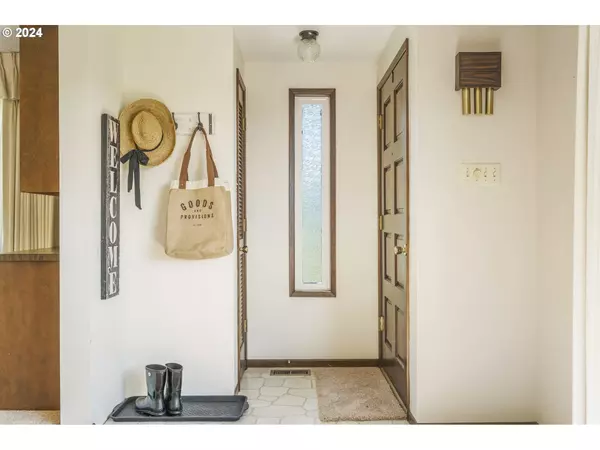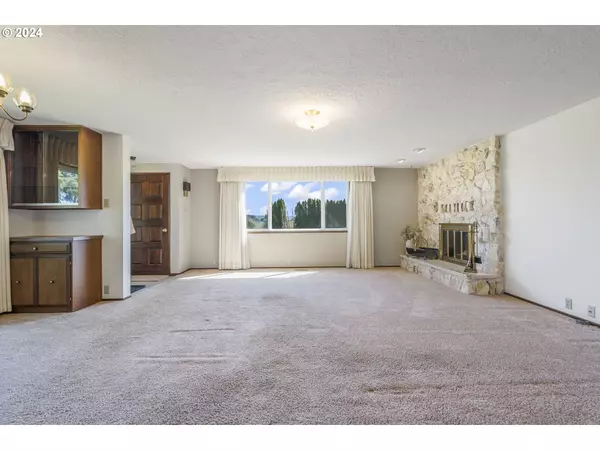Bought with RE/MAX Equity Group
$800,000
$820,000
2.4%For more information regarding the value of a property, please contact us for a free consultation.
4 Beds
2 Baths
2,288 SqFt
SOLD DATE : 07/29/2024
Key Details
Sold Price $800,000
Property Type Single Family Home
Sub Type Single Family Residence
Listing Status Sold
Purchase Type For Sale
Square Footage 2,288 sqft
Price per Sqft $349
Subdivision No Plains/Helvetia/Mountaindal
MLS Listing ID 24644558
Sold Date 07/29/24
Style Capecod
Bedrooms 4
Full Baths 2
Year Built 1949
Annual Tax Amount $1,381
Tax Year 2023
Lot Size 2.300 Acres
Property Description
Don't miss this rare opportunity to own a little slice of heaven in picturesque Cornelius. This small acreage home and farmland is an idyllic yet functional property that offers country living with stunning expansive views of pastures, farmland, agricultural fields, orchards, nurseries, and on a clear day, even Mt Hood! The charming farmhouse offers the primary room on the main and 3 bedrooms upstairs. The spacious living and dining rooms flow into the large kitchen with loads of counter space to roll out your piecrust. A generous dine-in kitchen features loads of natural light from the wrap-around windows. This sought-after bucolic property features an enormous multi-use open pole barn and a massive workshop that provides ample space for multiple kinds of farm equipment, machinery, or vehicles. The expansive shop opens wide with gigantic barn doors that allow convenient front and back entrances for drive-through access. The level, concrete-floored shop features a tall lofty ceiling and is so clean you could host the next roller-skating party, barn dance, or shoot some hoops! Mature trees and a small orchard offer a variety of apples and pears, providing a delightful experience for those with a green thumb. There is plenty of level land to add gardens, greenhouses, or additional outbuildings to expand your country living dreams. And to delight the little ones, there's a darling playhouse, tether ball pole, and swing set. Snuggled between Hillsboro and Forest Grove, you have easy access to shopping, dining, and nearby Hwy 26. Slow down, unwind, and enjoy a simpler, quieter country lifestyle in this tranquil setting. A slice of heaven awaits you!
Location
State OR
County Washington
Area _152
Zoning EFU
Rooms
Basement Crawl Space
Interior
Interior Features Concrete Floor, Garage Door Opener, Hookup Available, Laminate Flooring, Wallto Wall Carpet, Water Softener, Wood Floors
Heating Forced Air
Fireplaces Number 1
Fireplaces Type Wood Burning
Appliance Dishwasher, Free Standing Range, Free Standing Refrigerator, Range Hood
Exterior
Exterior Feature Barn, Outbuilding, Sprinkler, Tool Shed, Workshop, Yard
Garage Attached
Garage Spaces 2.0
View Mountain, Trees Woods
Roof Type Composition
Garage Yes
Building
Lot Description Level, Trees
Story 2
Foundation Concrete Perimeter
Sewer Septic Tank
Water Well
Level or Stories 2
Schools
Elementary Schools Atfalati
Middle Schools Evergreen
High Schools Glencoe
Others
Senior Community No
Acceptable Financing Cash, Conventional, VALoan
Listing Terms Cash, Conventional, VALoan
Read Less Info
Want to know what your home might be worth? Contact us for a FREE valuation!

Our team is ready to help you sell your home for the highest possible price ASAP


beavertonhomesforsale@gmail.com
16037 SW Upper Boones Ferry Rd Suite 150, Tigard, OR, 97224






