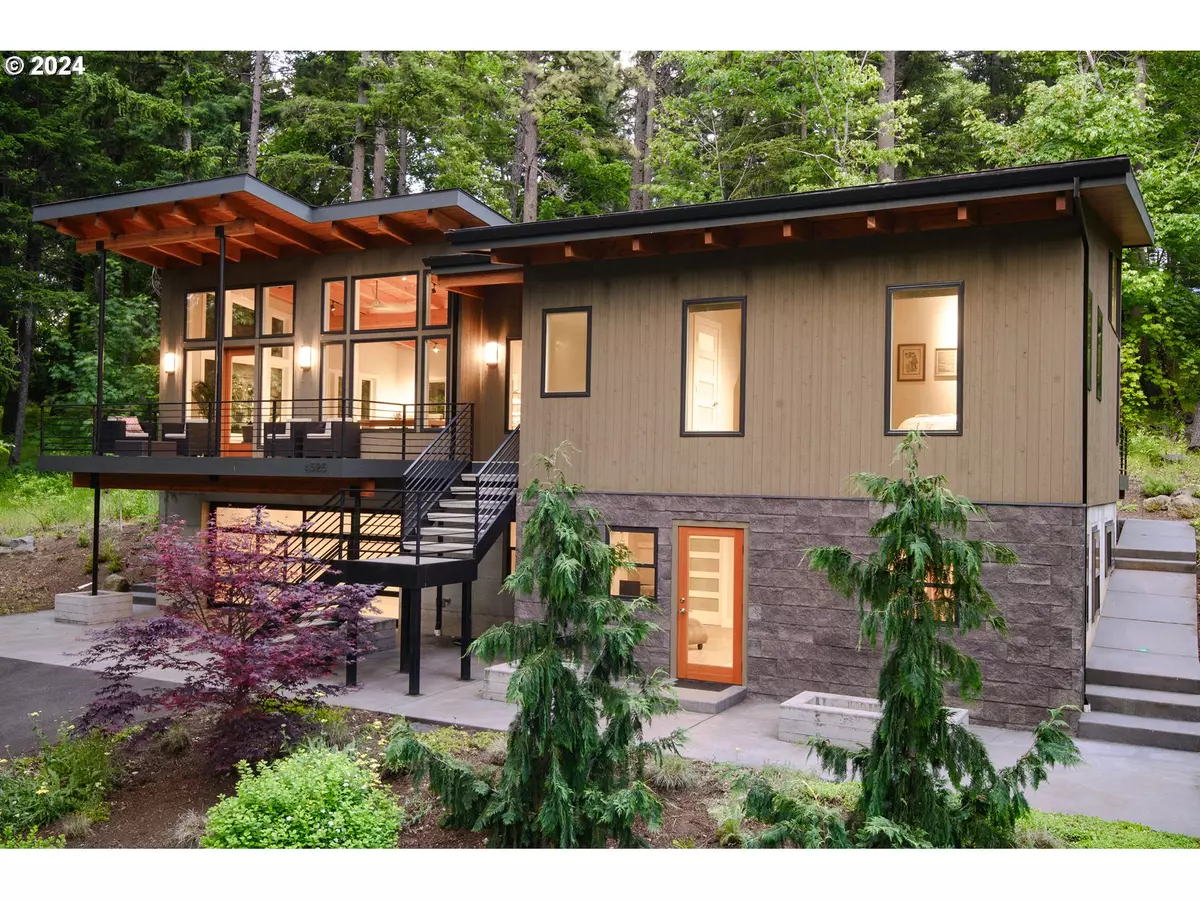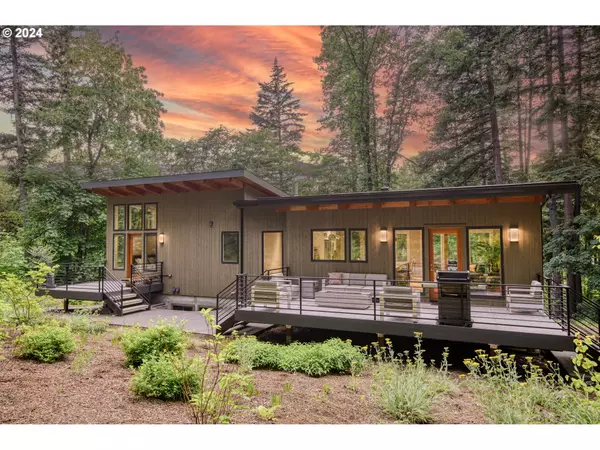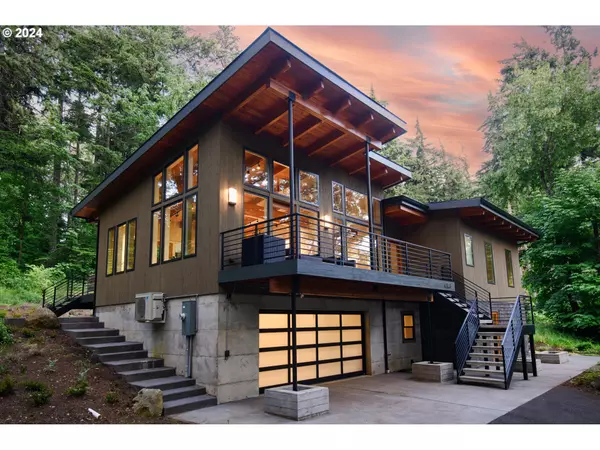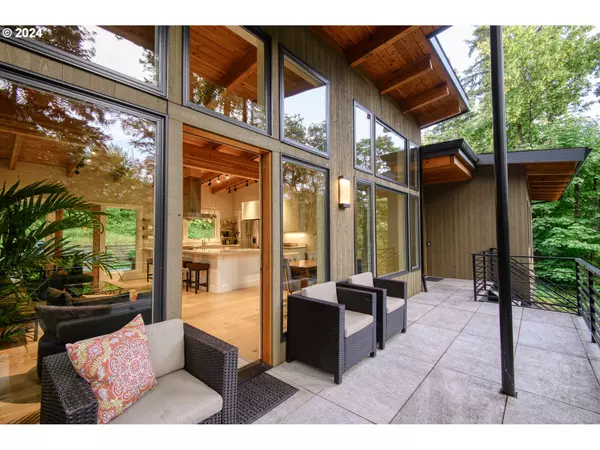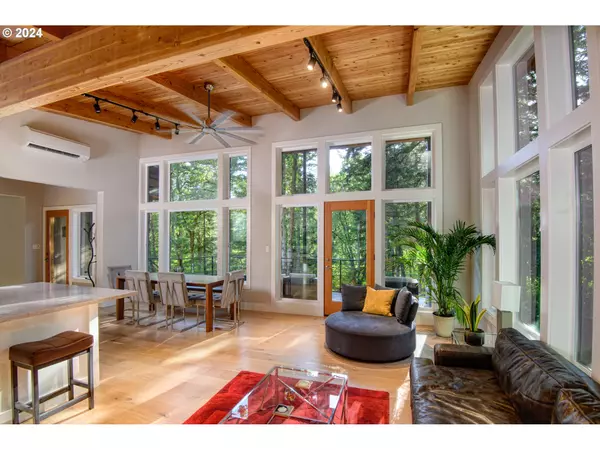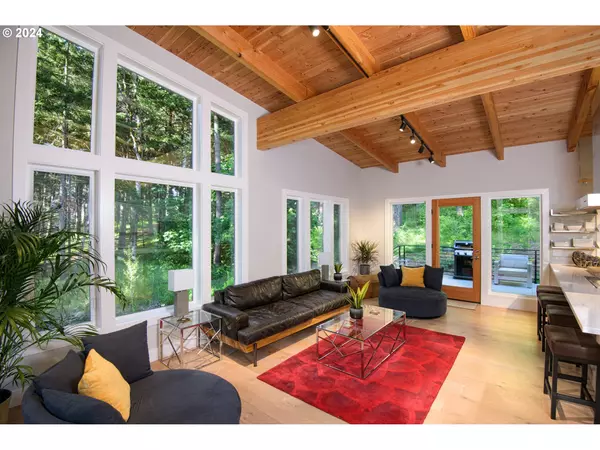Bought with Cascade Hasson Sotheby's International Realty
$1,360,000
$1,495,000
9.0%For more information regarding the value of a property, please contact us for a free consultation.
3 Beds
3 Baths
2,128 SqFt
SOLD DATE : 07/31/2024
Key Details
Sold Price $1,360,000
Property Type Single Family Home
Sub Type Single Family Residence
Listing Status Sold
Purchase Type For Sale
Square Footage 2,128 sqft
Price per Sqft $639
MLS Listing ID 24320753
Sold Date 07/31/24
Style Contemporary
Bedrooms 3
Full Baths 3
Year Built 2018
Annual Tax Amount $6,751
Tax Year 2023
Lot Size 2.010 Acres
Property Description
Luxury living wonderfully nestled in the forest with the incredible trails of Post Canyon right out of your front door! This contemporary, yet cozy home sits on two acres only minutes from downtown Hood River. Natural light pours into the home through the large windows. 3RD bedroom space downstairs could easily become beautiful primary bedroom suite! It is currently set up as a comfortable guest area, office and den, but could also be your studio / hobby / game /exercise room. Engineered white oak floors on the main floor with well chosen finishes throughout entire home. Open floor plan with access to front and back decks for you to enjoy. Primary and secondary bedrooms have beautiful bathrooms with radiant floor heat. The amazing attached oversized garage (576sf) and storage closet gives you even more space! Benefit from the energy efficient and fire resistant construction; LED lighting, net zero plan with PPE, induction range, 40 SEER heat pump, spray foam insulation, fully surrounded with non-combustible materials and unvented attic assembly. Enjoy the lovely and mature native and drought resistant landscaping around the home. The property extends deep into the woods to the south and across Post Canyon past Phelps Creek. Leave the landscape natural as it sits today, sculpt your own trails or build a cool tree house! Detached garage below to store the rest of your toys and fun!
Location
State OR
County Hoodriver
Area _363
Zoning GRR2
Rooms
Basement Daylight, Finished
Interior
Interior Features Engineered Hardwood, High Ceilings, Washer Dryer
Heating Mini Split
Cooling Mini Split
Appliance Quartz, Stainless Steel Appliance
Exterior
Exterior Feature Covered Deck, Patio, Yard
Garage Attached, Detached, Oversized
Garage Spaces 2.0
View Trees Woods
Roof Type Other
Garage Yes
Building
Lot Description Gentle Sloping, Wooded
Story 2
Foundation Concrete Perimeter
Sewer Standard Septic
Water Public Water
Level or Stories 2
Schools
Elementary Schools Westside
Middle Schools Hood River
High Schools Hood River Vall
Others
Senior Community No
Acceptable Financing Cash, Conventional
Listing Terms Cash, Conventional
Read Less Info
Want to know what your home might be worth? Contact us for a FREE valuation!

Our team is ready to help you sell your home for the highest possible price ASAP


beavertonhomesforsale@gmail.com
16037 SW Upper Boones Ferry Rd Suite 150, Tigard, OR, 97224

