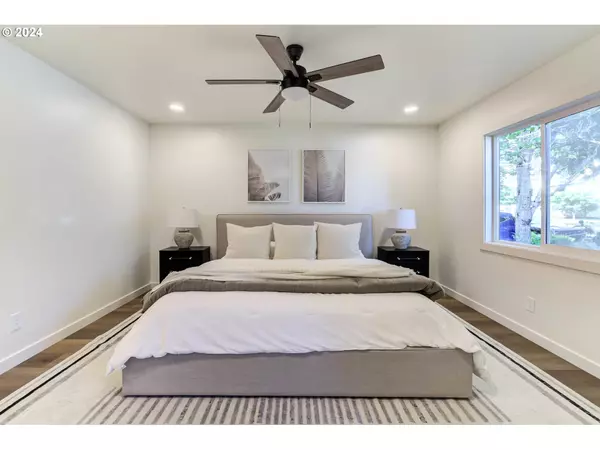Bought with HomeSmart Realty Group
$799,000
$799,000
For more information regarding the value of a property, please contact us for a free consultation.
3 Beds
3 Baths
1,962 SqFt
SOLD DATE : 08/02/2024
Key Details
Sold Price $799,000
Property Type Single Family Home
Sub Type Single Family Residence
Listing Status Sold
Purchase Type For Sale
Square Footage 1,962 sqft
Price per Sqft $407
Subdivision Carter Park
MLS Listing ID 24350110
Sold Date 08/02/24
Style Stories2, Bungalow
Bedrooms 3
Full Baths 3
Year Built 1946
Annual Tax Amount $4,139
Tax Year 2023
Lot Size 5,227 Sqft
Property Description
Exquisite studs out remodel 3 bedroom/3 bathroom home in the heart of Carter Park WITH two car garage! Walk, bike or ride to the new Waterfront Development and all downtown Vancouver has to offer! This home has all new everything and the primary suite on the main floor features a large walk-in fully tiled shower and large bathroom in addition to another large bedroom and bath on the main. Th fully renovated basement features a large flex space with egress window that can be used as a family space, 3rd bedroom, or if needed, add a wall and create 4 bedrooms, use your imagination for the attached den that can be used as a home office, gym or walk in closet. Large laundry room and a large mechanical room to house the brand new furnace and water heater and even has a brand new HVAC for those hot summer nights! Home has a nice deck off the back of the house and large fenced in backyard!
Location
State WA
County Clark
Area _11
Rooms
Basement Exterior Entry, Finished, Partial Basement
Interior
Interior Features Laundry, Luxury Vinyl Plank, Quartz, Soaking Tub, Washer Dryer
Heating Forced Air
Cooling Heat Pump
Fireplaces Number 1
Fireplaces Type Electric
Appliance Dishwasher, Disposal, E N E R G Y S T A R Qualified Appliances, Free Standing Range, Free Standing Refrigerator, Microwave, Plumbed For Ice Maker, Quartz, Stainless Steel Appliance
Exterior
Exterior Feature Deck, Fenced, Porch, Security Lights
Garage Detached
Garage Spaces 2.0
View Territorial
Roof Type Composition
Garage Yes
Building
Lot Description Level
Story 2
Sewer Public Sewer
Water Public Water
Level or Stories 2
Schools
Elementary Schools Hough
Middle Schools Discovery
High Schools Hudsons Bay
Others
Senior Community No
Acceptable Financing Cash, Conventional, FHA, VALoan
Listing Terms Cash, Conventional, FHA, VALoan
Read Less Info
Want to know what your home might be worth? Contact us for a FREE valuation!

Our team is ready to help you sell your home for the highest possible price ASAP


beavertonhomesforsale@gmail.com
16037 SW Upper Boones Ferry Rd Suite 150, Tigard, OR, 97224






