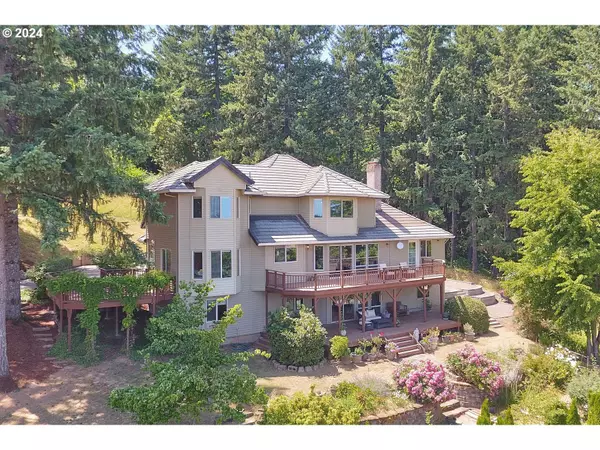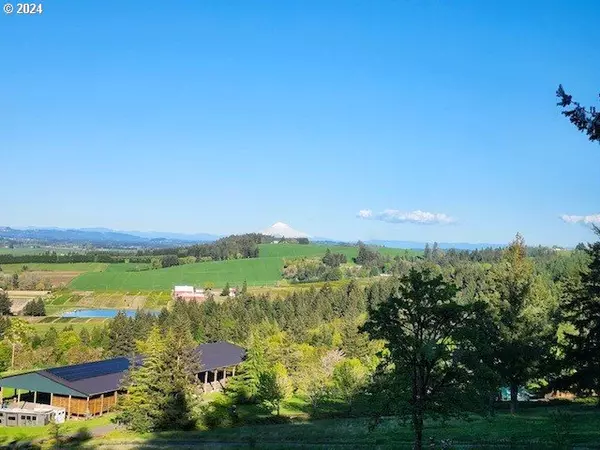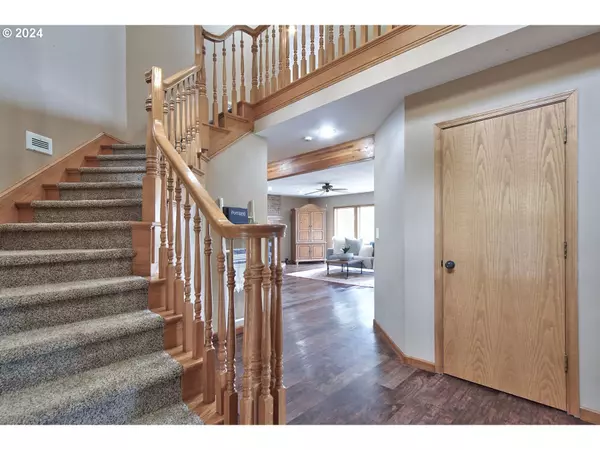Bought with MORE Realty
$1,045,000
$1,095,000
4.6%For more information regarding the value of a property, please contact us for a free consultation.
5 Beds
4 Baths
4,185 SqFt
SOLD DATE : 08/02/2024
Key Details
Sold Price $1,045,000
Property Type Single Family Home
Sub Type Single Family Residence
Listing Status Sold
Purchase Type For Sale
Square Footage 4,185 sqft
Price per Sqft $249
MLS Listing ID 24412929
Sold Date 08/02/24
Style Custom Style
Bedrooms 5
Full Baths 4
Year Built 1991
Annual Tax Amount $8,378
Tax Year 2023
Lot Size 5.050 Acres
Property Description
Enjoy awesome mountain viewing on a clear day from this custom built 5 bed/4 full bath beauty! With a paved meandering road to the private drive of this 5 acre parcel, you can relax on your choice of 3 view decks or rest in one of two primary on-suites w/walk-in closets. The gourmet kitchen is well appointed with generous cabinetry, a pantry and stainless steel appliances, with a sink that overlooks the expansive eastern valley. The formal dining room has a bay window for awesome viewing or step out to the large side deck for some great entertainment and meet some deer! A generous vaulted bonus room w/an exterior entry and access to the living room deck plus a bedroom/den w/French doors and full bath w/skylight are compliments to the main level living. Guests will love to congregate on the lower level family room where a cozy fireplace, two bedrooms and a full bath, plus another large bonus room are situated. This lower level is perfect for an Air BNB, popular multi-generational living opportunity or separate living quarters. The 2-car garage floor is newly coated w/walls freshly painted and contains the central vacuum system. The laundry room has a utility sink, lots of cabinet storage and long countertop for workspace. The fire pit and the barn w/3-stalls plus a small fenced area for a dog run make this a perfect place to call home! Check this out soon.
Location
State OR
County Washington
Area _152
Zoning AF-20
Rooms
Basement Daylight, Exterior Entry, Separate Living Quarters Apartment Aux Living Unit
Interior
Interior Features Ceiling Fan, Central Vacuum, Garage Door Opener, Granite, Hardwood Floors, High Ceilings, High Speed Internet, Jetted Tub, Laminate Flooring, Laundry, Separate Living Quarters Apartment Aux Living Unit, Skylight, Vaulted Ceiling, Wallto Wall Carpet, Washer Dryer, Wood Floors
Heating Forced Air
Cooling Central Air
Fireplaces Number 2
Fireplaces Type Pellet Stove, Propane
Appliance Builtin Oven, Convection Oven, Cook Island, Cooktop, Dishwasher, Disposal, Free Standing Refrigerator, Granite, Induction Cooktop, Island, Microwave, Pantry, Plumbed For Ice Maker, Stainless Steel Appliance
Exterior
Exterior Feature Barn, Covered Deck, Deck, Dog Run, Fenced, Fire Pit, Garden, Guest Quarters, Raised Beds, R V Hookup, R V Parking, R V Boat Storage, Satellite Dish, Workshop, Yard
Garage Attached
Garage Spaces 2.0
View Mountain, Territorial, Valley
Roof Type Tile
Garage Yes
Building
Lot Description Brush, Pasture, Private Road, Sloped, Terraced, Trees
Story 3
Foundation Concrete Perimeter
Sewer Septic Tank
Water Well
Level or Stories 3
Schools
Elementary Schools Fern Hill
Middle Schools Neil Armstrong
High Schools Forest Grove
Others
Senior Community No
Acceptable Financing Cash, Conventional, StateGILoan, VALoan
Listing Terms Cash, Conventional, StateGILoan, VALoan
Read Less Info
Want to know what your home might be worth? Contact us for a FREE valuation!

Our team is ready to help you sell your home for the highest possible price ASAP


beavertonhomesforsale@gmail.com
16037 SW Upper Boones Ferry Rd Suite 150, Tigard, OR, 97224






