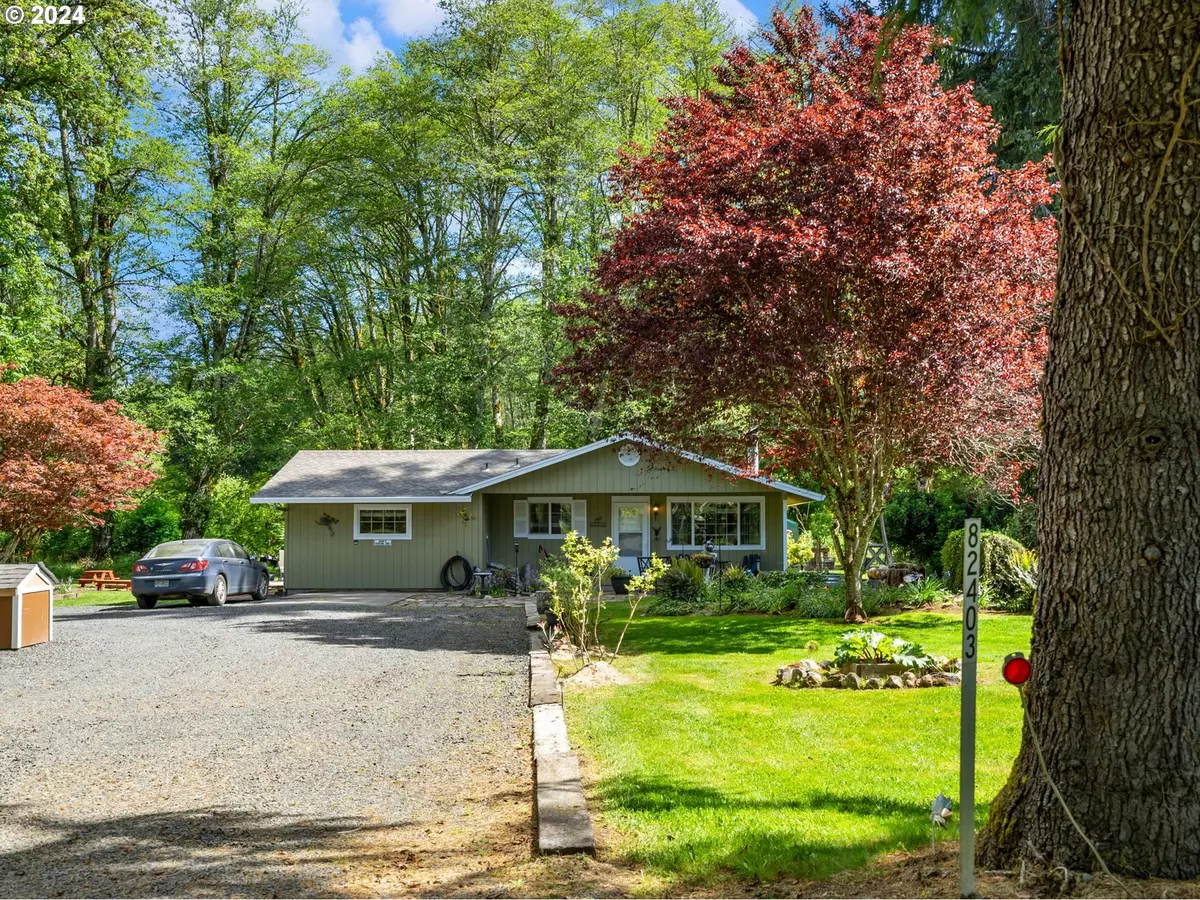Bought with Keller Williams Premier Partners
$450,000
$450,000
For more information regarding the value of a property, please contact us for a free consultation.
3 Beds
1 Bath
1,428 SqFt
SOLD DATE : 08/07/2024
Key Details
Sold Price $450,000
Property Type Single Family Home
Sub Type Single Family Residence
Listing Status Sold
Purchase Type For Sale
Square Footage 1,428 sqft
Price per Sqft $315
MLS Listing ID 24120075
Sold Date 08/07/24
Style Stories1, Ranch
Bedrooms 3
Full Baths 1
Year Built 1978
Annual Tax Amount $1,988
Tax Year 2023
Lot Size 1.680 Acres
Property Description
Dream Acreage Property in Seaside, OR. Nestled in the serene landscape, this exceptional acreage property offers a unique blend of tranquility and convenience. Spanning 1.68 acres of lush, natural beauty, this property is a true sanctuary for those seeking a peaceful retreat or a place to cultivate their agricultural dreams. Living room features a cozy pellet stove, and separate family room offers room for everyone. Furnished kitchen boasts dishwasher, range, microwave, fridge, well-appointed custom cabinets. Convenient laundry space includes Washer/Dryer. Large, lush green backyard has a large deck, patio, firepit, pond, multiple work areas, chicken coop, tool shed, raised beds, fruit/flowering trees including orchards, cherry, pear, apple and plum trees, 30x36 workshop with a separate 200 amp power service and several outbuildings that can be used for workshops or additional storage. Plenty of room for garden lovers. The park-like setting enhances the property's charm, providing a picturesque backdrop for relaxation and outdoor activities. Plenty of room for RV parking and boat storage. Just a short drive offers access to schools, shopping, dining and coastal attractions. Easy access to beaches, hiking trails and state parks. The area is renowned for its outdoor recreational opportunities, including fishing, boating and wildlife observation. Don't miss this rare opportunity to own a piece of paradise.
Location
State OR
County Clatsop
Area _191
Zoning RA-2
Rooms
Basement Crawl Space
Interior
Interior Features Laminate Flooring, Laundry, Wallto Wall Carpet, Washer Dryer
Heating Baseboard
Fireplaces Number 2
Fireplaces Type Electric, Pellet Stove
Appliance Dishwasher, Free Standing Range, Free Standing Refrigerator, Microwave, Stainless Steel Appliance
Exterior
Exterior Feature Covered Patio, Deck, Fire Pit, Garden, Outbuilding, Patio, Porch, Poultry Coop, Raised Beds, R V Parking, R V Boat Storage, Tool Shed, Water Feature, Yard
Garage Detached, Oversized
View Mountain, Trees Woods
Roof Type Composition
Garage Yes
Building
Lot Description Level, Pond, Private, Trees
Story 1
Foundation Concrete Perimeter
Sewer Septic Tank
Water Well
Level or Stories 1
Schools
Elementary Schools Jewell
Middle Schools Jewell
High Schools Jewell
Others
Senior Community No
Acceptable Financing Cash, Conventional, FHA, VALoan
Listing Terms Cash, Conventional, FHA, VALoan
Read Less Info
Want to know what your home might be worth? Contact us for a FREE valuation!

Our team is ready to help you sell your home for the highest possible price ASAP


beavertonhomesforsale@gmail.com
16037 SW Upper Boones Ferry Rd Suite 150, Tigard, OR, 97224






