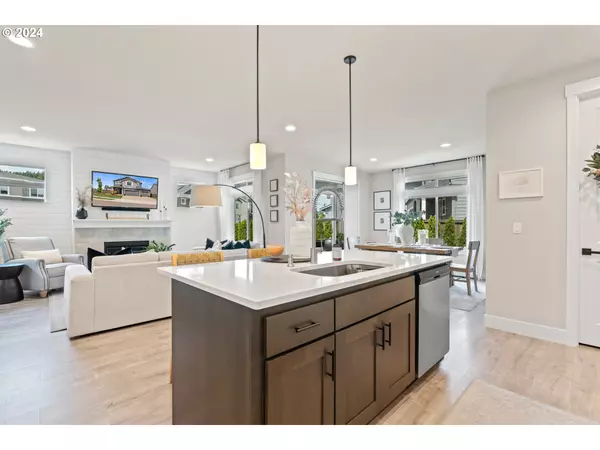Bought with MORE Realty
$768,000
$765,000
0.4%For more information regarding the value of a property, please contact us for a free consultation.
4 Beds
3 Baths
2,321 SqFt
SOLD DATE : 08/08/2024
Key Details
Sold Price $768,000
Property Type Single Family Home
Sub Type Single Family Residence
Listing Status Sold
Purchase Type For Sale
Square Footage 2,321 sqft
Price per Sqft $330
Subdivision Pleasant Valley Villages
MLS Listing ID 24605105
Sold Date 08/08/24
Style Craftsman
Bedrooms 4
Full Baths 3
Condo Fees $89
HOA Fees $89/mo
Year Built 2021
Annual Tax Amount $7,245
Tax Year 2023
Lot Size 6,969 Sqft
Property Description
Stunning craftsman located in the desirable Pleasant Valley Villages. This 2021 craftsman has been thoughtfully designed and is full of high-end upgrades you won't find twice. Featuring four bedrooms including one on the main floor, three full bathrooms, a spacious loft, an attached three car garage and the most gorgeous outdoor entertaining space with a landscaped back yard. This home is desirable for every stage of life. The main floor is light and bright with added shiplap accent wall, top-of-the line trim, and a dining nook with access to the upgraded patio that is perfect for entertaining. The kitchen is a dream with high-end appliances, upgraded white cabinets, beautiful quartz counters, under mount cabinet lighting, custom pendant lights and views of the lush back yard space. Upstairs you will find the primary suite with vaulted ceiling, ensuite and walk in closet, a generous size loft that would make the perfect office or second family room, laundry room with upgraded storage, two more generous sized bedrooms and another full bath. Situated on one of the largest and most desirable lots in the neighborhood, this home is better than new construction with all of the aesthetic and functional upgrades done for you. The back yard features a custom patio, back yard irrigation, water feature and landscape lighting. Neighborhood amenities include trails for walking or biking, playground structure, picnic area, basketball court and private pool!
Location
State OR
County Clackamas
Area _145
Interior
Interior Features Garage Door Opener, Laminate Flooring, Laundry, Quartz, Vaulted Ceiling, Wallto Wall Carpet
Heating E N E R G Y S T A R Qualified Equipment
Cooling Central Air, Energy Star Air Conditioning
Fireplaces Type Gas
Appliance Builtin Range, Cook Island, Dishwasher, Disposal, Gas Appliances, Island, Microwave, Pantry, Quartz, Stainless Steel Appliance
Exterior
Exterior Feature Covered Patio, Fenced, Patio, Sprinkler, Water Feature, Yard
Garage Attached
Garage Spaces 3.0
Roof Type Shingle
Garage Yes
Building
Lot Description Corner Lot
Story 2
Foundation Pillar Post Pier
Sewer Public Sewer
Water Public Water
Level or Stories 2
Schools
Elementary Schools Scouters Mtn
Middle Schools Happy Valley
High Schools Adrienne Nelson
Others
Senior Community No
Acceptable Financing Conventional, FHA, VALoan
Listing Terms Conventional, FHA, VALoan
Read Less Info
Want to know what your home might be worth? Contact us for a FREE valuation!

Our team is ready to help you sell your home for the highest possible price ASAP


beavertonhomesforsale@gmail.com
16037 SW Upper Boones Ferry Rd Suite 150, Tigard, OR, 97224






