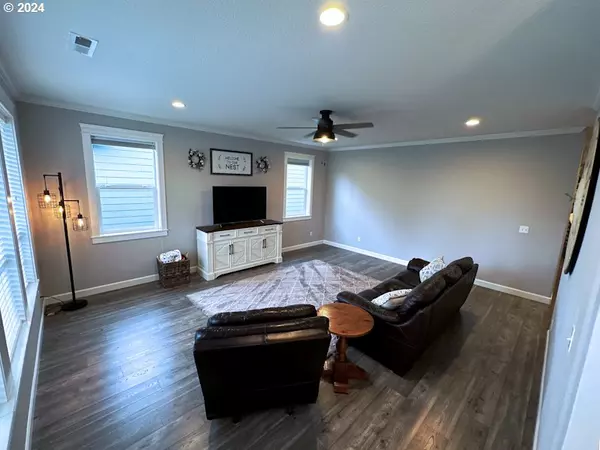Bought with Maple Realty, Inc.
$574,900
$564,900
1.8%For more information regarding the value of a property, please contact us for a free consultation.
3 Beds
2 Baths
1,709 SqFt
SOLD DATE : 08/09/2024
Key Details
Sold Price $574,900
Property Type Single Family Home
Sub Type Single Family Residence
Listing Status Sold
Purchase Type For Sale
Square Footage 1,709 sqft
Price per Sqft $336
Subdivision Norway Village
MLS Listing ID 24332201
Sold Date 08/09/24
Style Stories1, Ranch
Bedrooms 3
Full Baths 2
Year Built 2017
Annual Tax Amount $4,600
Tax Year 2023
Lot Size 6,534 Sqft
Property Description
Enjoy breathtaking views of the tip of Mt. Hood from your porch and living room in this exquisite single-level home. Featuring 3 bedrooms and 2 bathrooms, this residence offers a perfect blend of comfort and style.Interior Highlights:Spacious kitchen with Quartz countertops, laminate flooring, and a gas Appliances Walk-in pantry for ample storage.Primary bathroom includes double sinks, a separate shower, and a soaker tub.Family room and dining room both open to a covered back patio, perfect for entertaining.Exterior Features:Fully fenced backyard complete with a trampoline and play structure, which will stay with the home.Covered back patio has a Gorgeous Wood ceiling with Fans , accessible with French Door from multiple rooms, providing a great space for outdoor relaxation.Don't miss the opportunity to make this beautiful home yours. Call today to schedule your private tour!
Location
State WA
County Clark
Area _33
Zoning R1-7.5
Rooms
Basement Crawl Space
Interior
Interior Features Ceiling Fan, Garage Door Opener, High Ceilings, Laminate Flooring, Laundry, Quartz, Soaking Tub, Tile Floor, Wainscoting, Wallto Wall Carpet
Heating Forced Air
Cooling Central Air
Appliance Dishwasher, Disposal, Free Standing Gas Range, Free Standing Refrigerator, Gas Appliances, Island, Microwave, Pantry, Quartz, Solid Surface Countertop, Stainless Steel Appliance
Exterior
Exterior Feature Covered Patio, Fenced, Porch, Sprinkler, Tool Shed, Yard
Garage Attached
Garage Spaces 2.0
View Mountain
Roof Type Composition
Garage Yes
Building
Lot Description Level
Story 1
Foundation Concrete Perimeter
Sewer Public Sewer
Water Public Water
Level or Stories 1
Schools
Elementary Schools Gause
Middle Schools Jemtegaard
High Schools Washougal
Others
Senior Community No
Acceptable Financing Cash, Conventional, FHA, VALoan
Listing Terms Cash, Conventional, FHA, VALoan
Read Less Info
Want to know what your home might be worth? Contact us for a FREE valuation!

Our team is ready to help you sell your home for the highest possible price ASAP


beavertonhomesforsale@gmail.com
16037 SW Upper Boones Ferry Rd Suite 150, Tigard, OR, 97224






