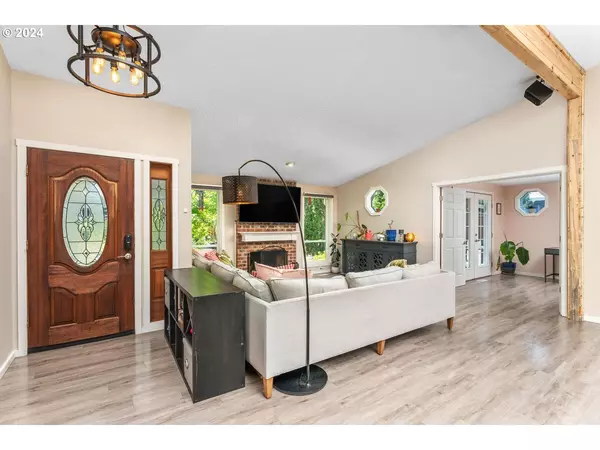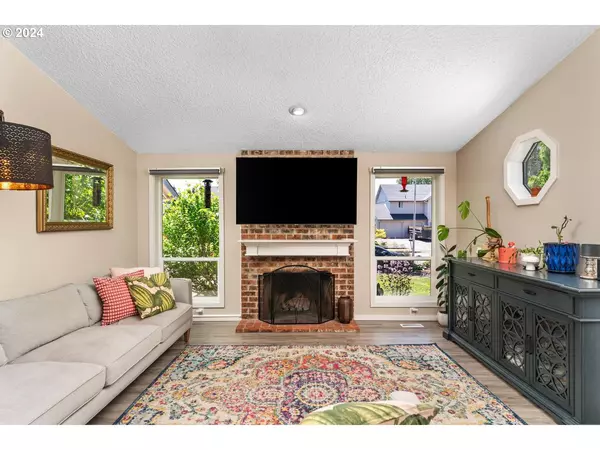Bought with MORE Realty, Inc
$644,500
$659,900
2.3%For more information regarding the value of a property, please contact us for a free consultation.
3 Beds
2 Baths
2,071 SqFt
SOLD DATE : 08/14/2024
Key Details
Sold Price $644,500
Property Type Single Family Home
Sub Type Single Family Residence
Listing Status Sold
Purchase Type For Sale
Square Footage 2,071 sqft
Price per Sqft $311
MLS Listing ID 24319788
Sold Date 08/14/24
Style Stories1, Contemporary
Bedrooms 3
Full Baths 2
Year Built 1986
Annual Tax Amount $4,785
Tax Year 2023
Lot Size 7,405 Sqft
Property Description
This is the one you've been waiting for: Immaculately kept, tastefully updated, & beautifully maintained, welcome to your storybook home in the heart of Cascade park! Bursting with natural light, well maintained spaces, & incredible attention to detail, this three bedroom, two bathroom SINGLE LEVEL home has it all: HUGE vaulted ceilings, open floor plan, expansive primary bedroom with walk in closet and stand alone soak tub, dreamy landscaped back yard, water feature, newer windows, newer heat pump, completely new vapor barrier in crawl space, newer floors, updated kitchen, and not to mention a separate office with its own dedicated patio, and so much more! Boasting an unbeatable combination of style, comfort, and convenience, this home creates an inviting atmosphere that's perfect for relaxing or entertaining. Conveniently located near shopping, parks, schools, restaurants, & minutes away from the highway. Come check out this home today!
Location
State WA
County Clark
Area _24
Interior
Interior Features Engineered Hardwood, Hardwood Floors, High Ceilings, High Speed Internet, Laundry, Quartz, Skylight, Sound System, Tile Floor, Washer Dryer
Heating Forced Air95 Plus, Heat Pump
Cooling Heat Pump
Fireplaces Type Pellet Stove
Appliance Cooktop, Disposal, E N E R G Y S T A R Qualified Appliances, Free Standing Range, Free Standing Refrigerator, Quartz, Stainless Steel Appliance, Tile
Exterior
Exterior Feature Covered Deck, Deck, Fenced, Garden, Porch, Sprinkler, Yard
Garage Attached, Oversized
Garage Spaces 1.0
View Territorial
Roof Type Composition,Shingle
Garage Yes
Building
Lot Description Level, Trees
Story 1
Foundation Concrete Perimeter, Pillar Post Pier, Stem Wall
Sewer Public Sewer
Water Public Water
Level or Stories 1
Schools
Elementary Schools Crestline
Middle Schools Wy East
High Schools Mountain View
Others
Senior Community No
Acceptable Financing Cash, Conventional, FHA, VALoan
Listing Terms Cash, Conventional, FHA, VALoan
Read Less Info
Want to know what your home might be worth? Contact us for a FREE valuation!

Our team is ready to help you sell your home for the highest possible price ASAP


beavertonhomesforsale@gmail.com
16037 SW Upper Boones Ferry Rd Suite 150, Tigard, OR, 97224






