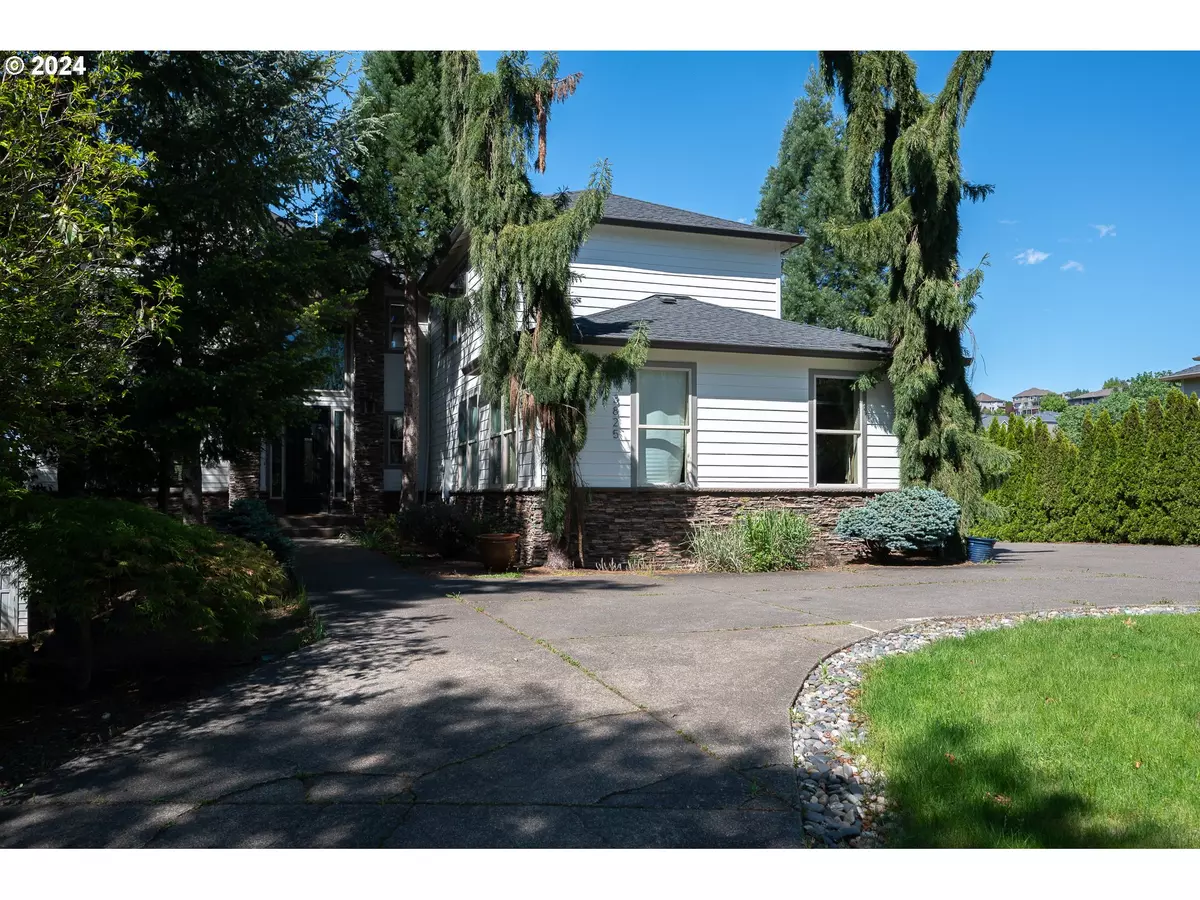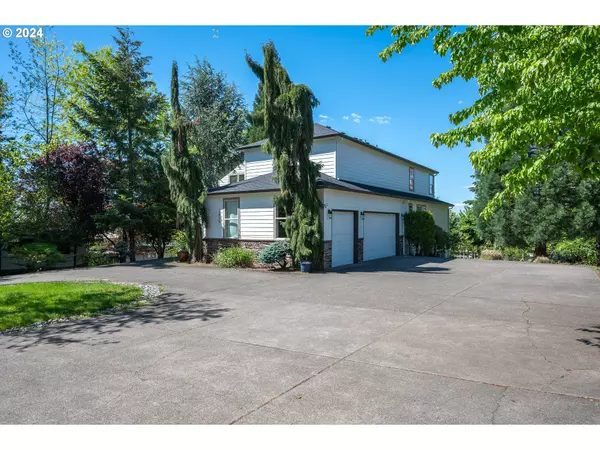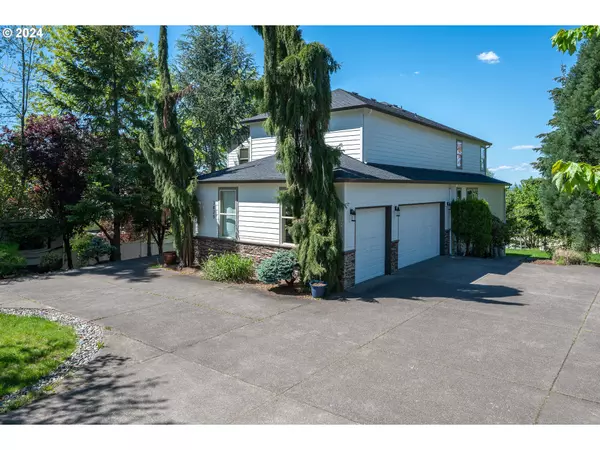Bought with Works Real Estate
$1,070,000
$1,180,000
9.3%For more information regarding the value of a property, please contact us for a free consultation.
5 Beds
4.1 Baths
4,752 SqFt
SOLD DATE : 08/15/2024
Key Details
Sold Price $1,070,000
Property Type Single Family Home
Sub Type Single Family Residence
Listing Status Sold
Purchase Type For Sale
Square Footage 4,752 sqft
Price per Sqft $225
MLS Listing ID 24095555
Sold Date 08/15/24
Style Traditional
Bedrooms 5
Full Baths 4
Year Built 2003
Annual Tax Amount $10,280
Tax Year 2023
Lot Size 0.440 Acres
Property Description
This stunning custom-built home has so much to offer! Home features 5 bedrooms, 4 and a half bathrooms along with an office/den. Open two-story foyer, a formal living room, a fam. room with a fireplace, gourmet kitchen and nook area, formal dining room, spacious pantry, and huge laundry room. Home features a luxurious primary suite with lots of natural light; including a spa-like primary suite bathroom with jetted tub, double vanities, and tiled shower. Spacious walk-in closet. Additionally, a huge second fam/game room in the daylight walkout basement. Sauna; it's definitely a luxurious and enjoyable addition to this home. The property is situated on almost half an acre of land and offers beautiful territorial and views of Saint Helens. 3-car garage, lots of parking space where an RV or a boat can be parked. NO HOA! Desirable Camas School District. Spacious Deck! Do not miss the opportunity to own this beautiful home.
Location
State WA
County Clark
Area _32
Rooms
Basement Daylight, Finished
Interior
Interior Features Central Vacuum, Garage Door Opener, Hardwood Floors, High Speed Internet, Laundry, Sound System, Tile Floor, Wallto Wall Carpet
Heating Forced Air
Fireplaces Number 2
Fireplaces Type Gas
Appliance Builtin Oven, Convection Oven, Cooktop, Dishwasher, Disposal, Granite, Island, Microwave, Pantry, Plumbed For Ice Maker, Range Hood, Stainless Steel Appliance
Exterior
Exterior Feature Deck, Fenced, Garden, Sauna, Sprinkler, Yard
Garage Attached
Garage Spaces 3.0
View Mountain, Territorial
Roof Type Composition
Garage Yes
Building
Lot Description Gentle Sloping
Story 3
Foundation Slab
Sewer Septic Tank
Water Public Water
Level or Stories 3
Schools
Elementary Schools Prune Hill
Middle Schools Skyridge
High Schools Camas
Others
Acceptable Financing Cash, Conventional, FHA, VALoan
Listing Terms Cash, Conventional, FHA, VALoan
Read Less Info
Want to know what your home might be worth? Contact us for a FREE valuation!

Our team is ready to help you sell your home for the highest possible price ASAP


beavertonhomesforsale@gmail.com
16037 SW Upper Boones Ferry Rd Suite 150, Tigard, OR, 97224






