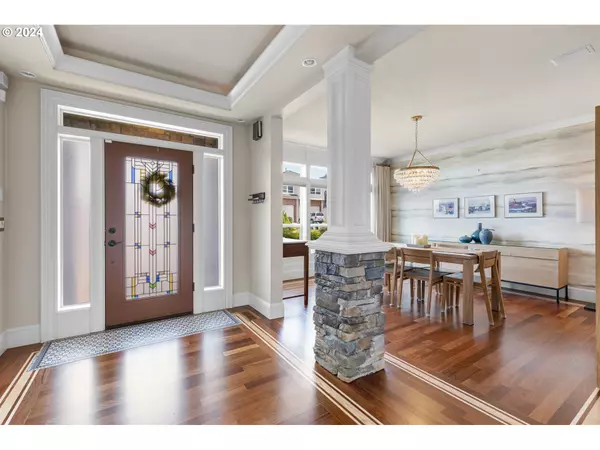Bought with Non Rmls Broker
$1,425,000
$1,425,000
For more information regarding the value of a property, please contact us for a free consultation.
5 Beds
3 Baths
4,253 SqFt
SOLD DATE : 08/15/2024
Key Details
Sold Price $1,425,000
Property Type Single Family Home
Sub Type Single Family Residence
Listing Status Sold
Purchase Type For Sale
Square Footage 4,253 sqft
Price per Sqft $335
Subdivision Columbia Summit
MLS Listing ID 24483877
Sold Date 08/15/24
Style Traditional
Bedrooms 5
Full Baths 3
Condo Fees $484
HOA Fees $40/ann
Year Built 2005
Annual Tax Amount $10,460
Tax Year 2023
Lot Size 10,018 Sqft
Property Description
This stunning Camas home located in the heart of Prune Hill offers a unique blend of timeless elegance and modern comfort. Columbia River, Portland lights, and Mt St Helens views from the extensive outdoor living areas, provides breathtaking settings for your morning coffee or evening relaxation. Step inside and find the perfect Pacific Northwest combination of natural light streaming through the large windows along with the ambiance of multiple fireplaces. Interior features include satin refinished cherry floors, heated tile floors, extensive stone accents, beautiful millwork, and surround sound throughout. Updated gourmet kitchen, bathrooms and lighting as well as upgraded HVAC. Incredible main floor home office/den space brings the perfect balance between work and rest. Upstairs you'll find 5 well-appointed bedrooms including the primary suite, a true haven with the best views in the house. 1252 sq ft lower-level garage offers parking for 4 cars and an extra large storage area with potential for a wine cellar. Discover the perfect blend of convenience and lifestyle in this exceptional home ideally situated moments away from a variety of amenities, recreational activities, top-rated schools, and offering an easy commute just minutes to Hwy 14 and 10 minutes to PDX.
Location
State WA
County Clark
Area _32
Zoning R-12
Rooms
Basement Finished, Storage Space
Interior
Interior Features Central Vacuum, Garage Door Opener, Granite, Hardwood Floors, Heated Tile Floor, High Ceilings, Laundry, Soaking Tub, Sound System, Wallto Wall Carpet, Washer Dryer
Heating Forced Air
Cooling Central Air, Heat Pump
Fireplaces Number 3
Fireplaces Type Gas
Appliance Builtin Oven, Cooktop, Dishwasher, Disposal, Free Standing Refrigerator, Gas Appliances, Granite, Island, Microwave, Pantry, Pot Filler, Range Hood, Stainless Steel Appliance, Tile, Wine Cooler
Exterior
Exterior Feature Covered Deck, Deck, Free Standing Hot Tub, Porch, Sprinkler, Water Feature, Yard
Garage Attached, Oversized, Tandem
Garage Spaces 4.0
View City, Mountain, River
Roof Type Tile
Garage Yes
Building
Lot Description Corner Lot, Gentle Sloping
Story 3
Foundation Concrete Perimeter
Sewer Public Sewer
Water Public Water
Level or Stories 3
Schools
Elementary Schools Dorothy Fox
Middle Schools Skyridge
High Schools Camas
Others
Senior Community No
Acceptable Financing Cash, Conventional, VALoan
Listing Terms Cash, Conventional, VALoan
Read Less Info
Want to know what your home might be worth? Contact us for a FREE valuation!

Our team is ready to help you sell your home for the highest possible price ASAP


beavertonhomesforsale@gmail.com
16037 SW Upper Boones Ferry Rd Suite 150, Tigard, OR, 97224






