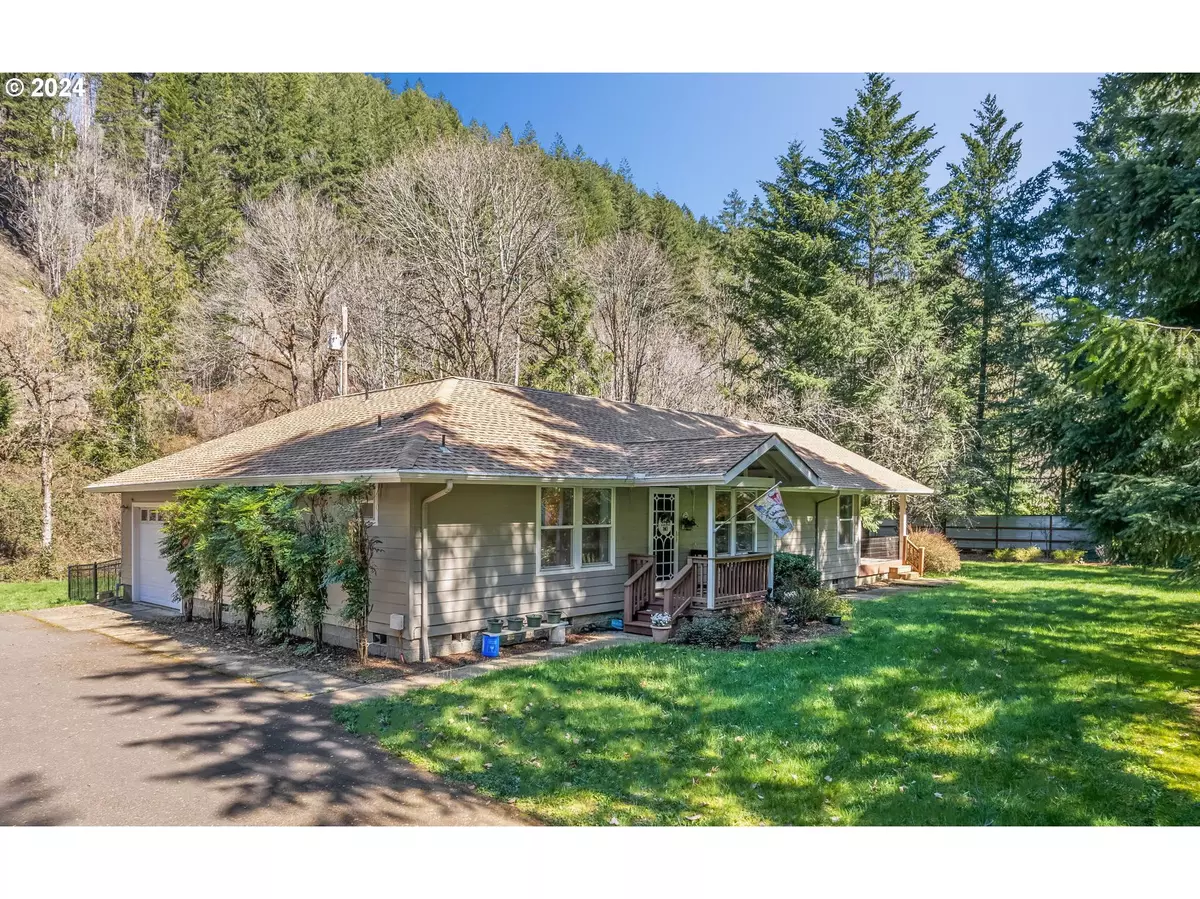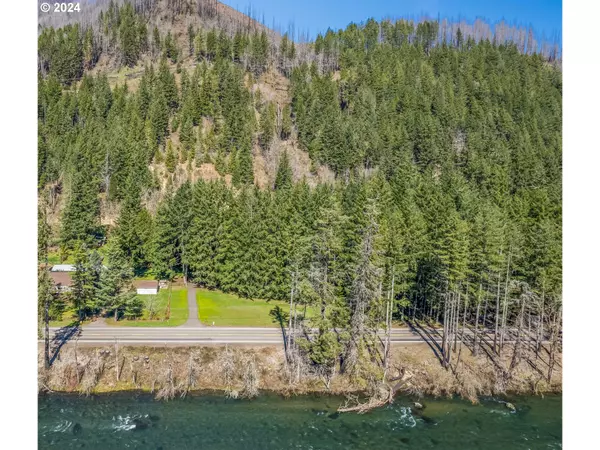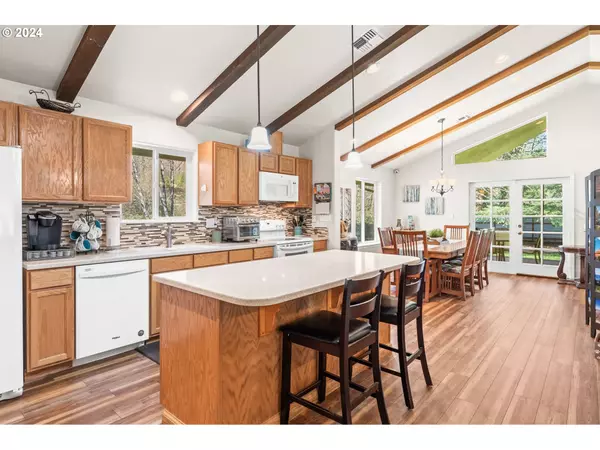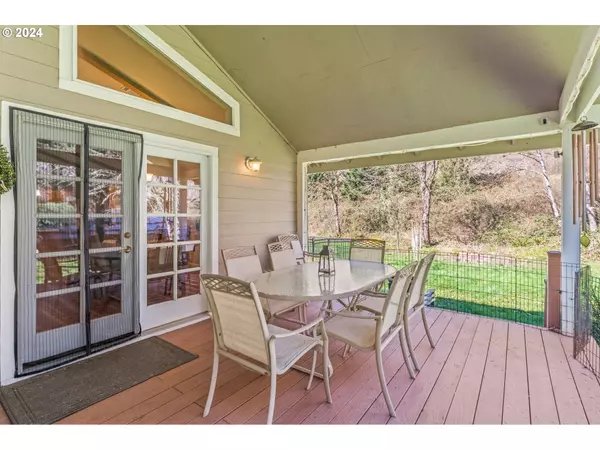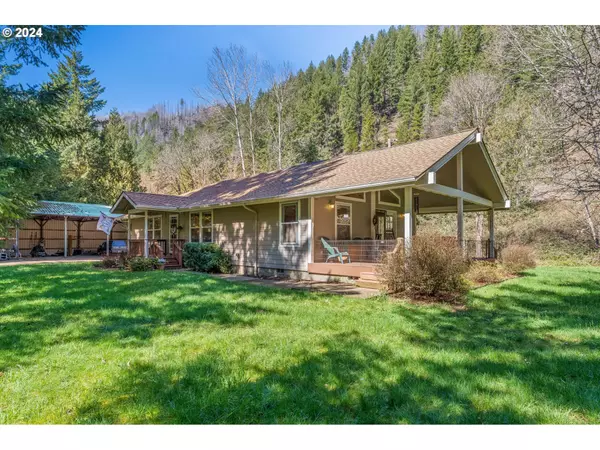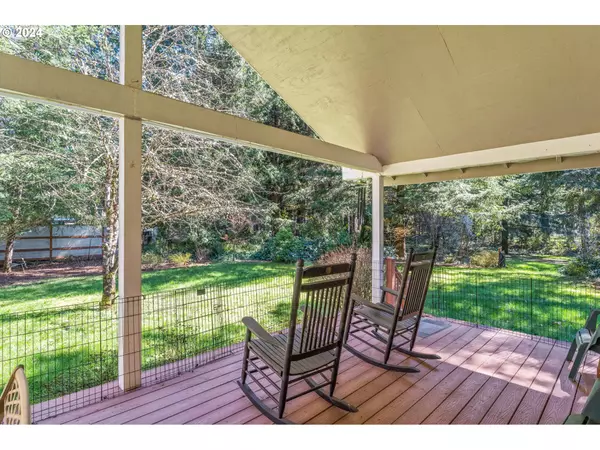Bought with ICON Real Estate Group
$560,000
$585,000
4.3%For more information regarding the value of a property, please contact us for a free consultation.
3 Beds
2 Baths
1,326 SqFt
SOLD DATE : 08/16/2024
Key Details
Sold Price $560,000
Property Type Single Family Home
Sub Type Single Family Residence
Listing Status Sold
Purchase Type For Sale
Square Footage 1,326 sqft
Price per Sqft $422
MLS Listing ID 24287011
Sold Date 08/16/24
Style Stories1
Bedrooms 3
Full Baths 2
Year Built 1998
Annual Tax Amount $2,572
Tax Year 2023
Lot Size 2.090 Acres
Property Description
Lovely updated home is set back off Hwy well above flood plain. Sunny, private 2.09 Acres w/ 2 tax lots and 200 ft. of McKenzie River frontage. The steady slope is ideal for relaxing on a bench, step out to fish or launch your raft. On the opposite side of the highway, a lengthy paved gated driveway guides you to the home site through beautiful evergreens and landscaped entry. Abundant natural light, mountain vistas, and spaciousness characterize the property, embraced by trees that ensure seclusion in a park-like setting with a year-round creek below the hillside. Enter into an open-style vaulted interior that features an expansive dining room with French doors that lead to a den or 3rd bedroom. Enter the covered spacious Trex deck off dining room for comfortable outdoor dining and relaxation. The kitchen features Corian counters, tiled back-splash and island w/power. Flooring is updated w/ Luxury Vinyl Plank. The storage-rich laundry room leads to the attached garage where a water filtration system and backup furnace is located. Outside in the fenced dog run area is the heat pump w/AC. Furthermore, there's a 32x60 pole barn, which includes a 12x32 shop, 2 RV parking spaces both w/ FULL hookup, greenhouse, shed, fenced raised garden, and irrigation system. This exceptional home offers additional features to provide you with year-round delight or a wonderful summertime vacation retreat.
Location
State OR
County Lane
Area _233
Zoning RR2
Rooms
Basement Crawl Space
Interior
Interior Features Garage Door Opener, High Speed Internet, Laundry, Luxury Vinyl Plank, Vaulted Ceiling, Wallto Wall Carpet, Washer Dryer, Water Purifier
Heating Heat Pump
Cooling Heat Pump
Appliance Dishwasher, Disposal, Free Standing Range, Free Standing Refrigerator, Microwave, Plumbed For Ice Maker
Exterior
Exterior Feature Fenced, Greenhouse, Raised Beds, Sprinkler, Workshop, Yard
Parking Features Attached, Oversized
Garage Spaces 1.0
Waterfront Description RiverFront
View Mountain, Seasonal, Trees Woods
Roof Type Composition,Metal
Garage Yes
Building
Lot Description Cleared, Dividedby Road, Level, Private, Terraced, Wooded
Story 1
Sewer Septic Tank, Standard Septic
Water Private, Well
Level or Stories 1
Schools
Elementary Schools Mckenzie River
Middle Schools Mckenzie
High Schools Mckenzie
Others
Acceptable Financing Cash, Conventional, FHA, USDALoan, VALoan
Listing Terms Cash, Conventional, FHA, USDALoan, VALoan
Read Less Info
Want to know what your home might be worth? Contact us for a FREE valuation!

Our team is ready to help you sell your home for the highest possible price ASAP


beavertonhomesforsale@gmail.com
16037 SW Upper Boones Ferry Rd Suite 150, Tigard, OR, 97224

