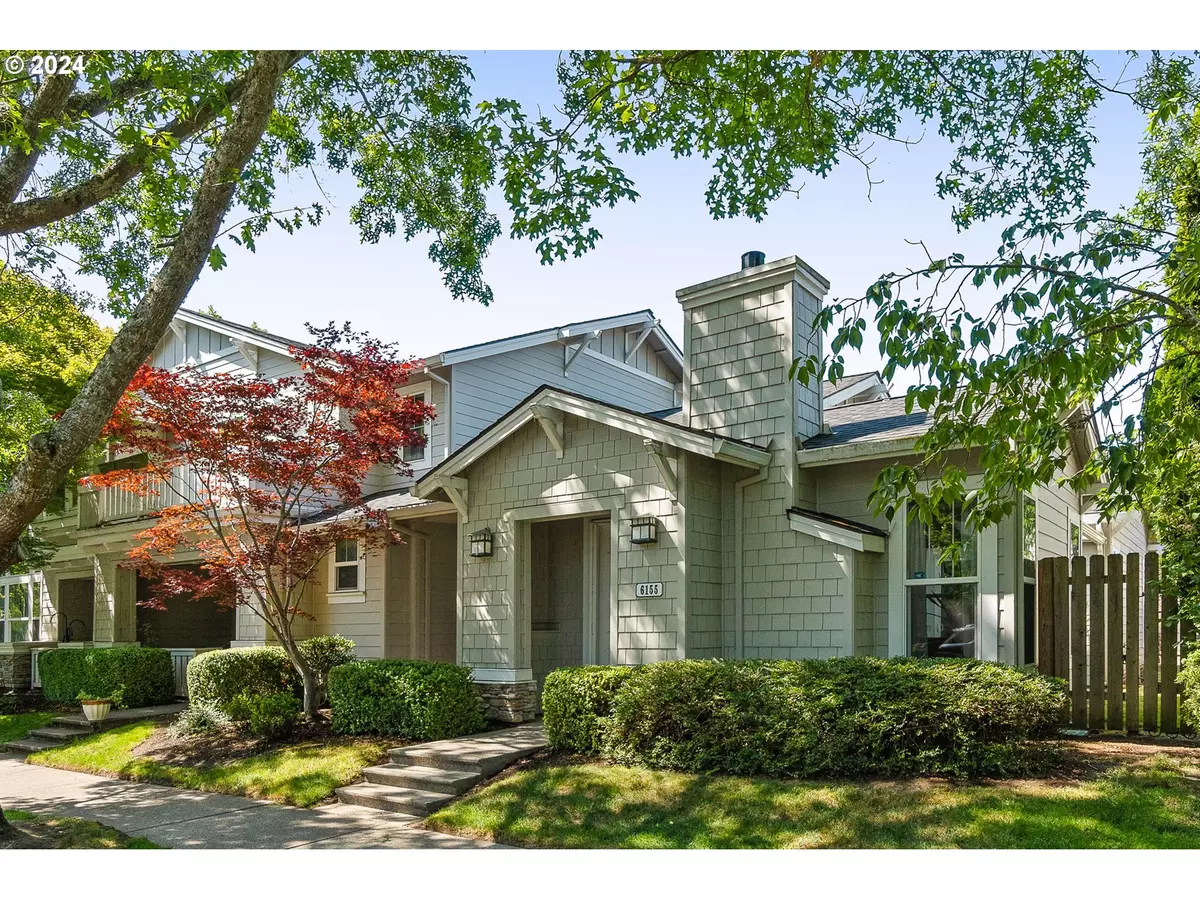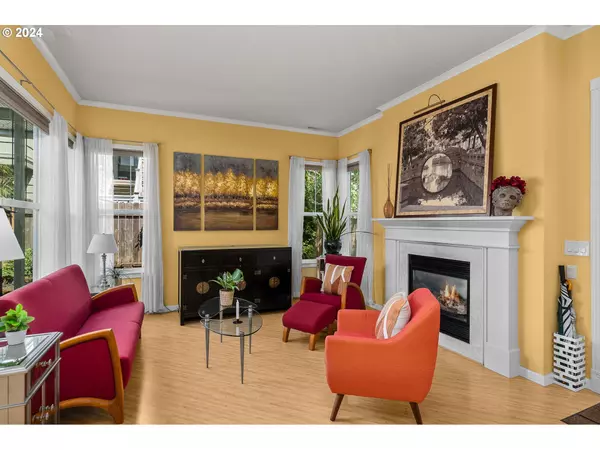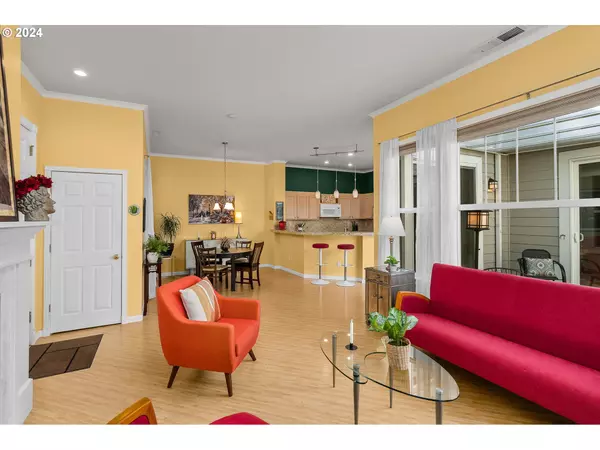Bought with Keller Williams Realty Professionals
$499,000
$499,000
For more information regarding the value of a property, please contact us for a free consultation.
2 Beds
2 Baths
1,229 SqFt
SOLD DATE : 08/22/2024
Key Details
Sold Price $499,000
Property Type Townhouse
Sub Type Attached
Listing Status Sold
Purchase Type For Sale
Square Footage 1,229 sqft
Price per Sqft $406
Subdivision Orenco Station
MLS Listing ID 24585488
Sold Date 08/22/24
Style Stories1, Common Wall
Bedrooms 2
Full Baths 2
Condo Fees $570
HOA Fees $190/qua
Year Built 2000
Annual Tax Amount $3,864
Tax Year 2023
Lot Size 3,049 Sqft
Property Description
Meticulously maintained one-level home in sought-after Orenco Station! This is a rare opportunity to secure your spot in this coveted neighborhood. A corner home perfectly situated, surrounded by parks, shopping, popular restaurants, and vibrant farmers markets. Enjoy streets adorned with beautiful trees and a lively community atmosphere. Detached on three sides this home lives large and lives like a separate single family home. Features include soaring ceilings, upgraded bamboo laminate floors, and a private yard with two patios, one covered for year round enjoyment. The primary bedroom is spacious with a cozy fireplace. The second bedroom is currently used as a home office with sliding doors to covered lanai and fully fenced yard. An updated kitchen, newer roof, newer hot water heater and attached one car garage with keypad entry add to this home's appeal. Two gas fireplaces create a cozy ambiance, complemented by tall windows and doorways that flood the space with natural light. Located just blocks from Intel and minutes to Hwy 26, commuting is a breeze. Designed for both comfort and convenience, this home embodies contemporary living in an established location. Common areas include a pool, hot tub, two tennis courts and community room. You will enjoy two large city parks along with several small pocket parks throughout the community, one of which is adjacent to the property. Close to light rail, local restaurants Tous Les Jours & La Provence Patisserie, along with New Seasons market and much more right outside your door. [Home Energy Score = 10. HES Report at https://rpt.greenbuildingregistry.com/hes/OR10230786]
Location
State OR
County Washington
Area _152
Rooms
Basement None
Interior
Interior Features Bamboo Floor, Ceiling Fan, Garage Door Opener, Granite, High Ceilings, Laminate Flooring, Laundry, Tile Floor, Washer Dryer
Heating Forced Air
Cooling Central Air
Fireplaces Number 2
Fireplaces Type Gas
Appliance Dishwasher, Free Standing Gas Range, Free Standing Refrigerator, Granite, Microwave, Pantry
Exterior
Exterior Feature Covered Patio, Fenced, Garden, Patio, Porch, Sprinkler, Yard
Garage Attached
Garage Spaces 1.0
View Territorial
Roof Type Composition
Garage Yes
Building
Lot Description Commons, Level
Story 1
Foundation Slab
Sewer Public Sewer
Water Public Water
Level or Stories 1
Schools
Elementary Schools West Union
Middle Schools Poynter
High Schools Liberty
Others
Senior Community No
Acceptable Financing Cash, Conventional
Listing Terms Cash, Conventional
Read Less Info
Want to know what your home might be worth? Contact us for a FREE valuation!

Our team is ready to help you sell your home for the highest possible price ASAP


beavertonhomesforsale@gmail.com
16037 SW Upper Boones Ferry Rd Suite 150, Tigard, OR, 97224






