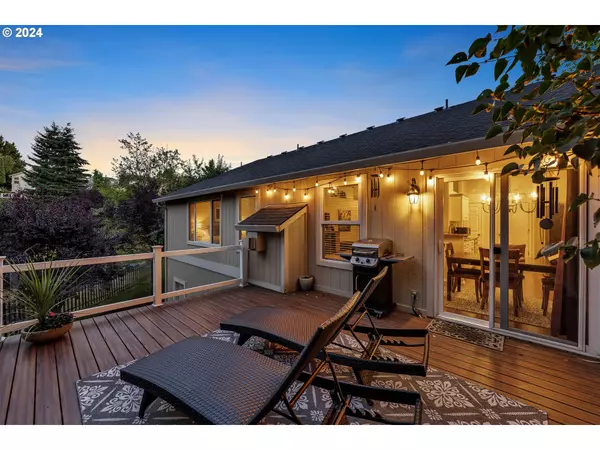Bought with Berkshire Hathaway HomeServices NW Real Estate
$585,500
$578,000
1.3%For more information regarding the value of a property, please contact us for a free consultation.
3 Beds
2 Baths
1,416 SqFt
SOLD DATE : 08/27/2024
Key Details
Sold Price $585,500
Property Type Single Family Home
Sub Type Single Family Residence
Listing Status Sold
Purchase Type For Sale
Square Footage 1,416 sqft
Price per Sqft $413
Subdivision Prune Hill Park
MLS Listing ID 24432868
Sold Date 08/27/24
Style Stories1, Craftsman
Bedrooms 3
Full Baths 2
Condo Fees $349
HOA Fees $29/ann
Year Built 1998
Annual Tax Amount $4,652
Tax Year 2023
Lot Size 7,405 Sqft
Property Description
Beautifully Maintained, Private Camas One Level Backs To Greenbelt On Dead End Street! This 3BR/2BA Offers No Neighbors On Two Sides With A Very Quiet Setting. Recent Updates Include The Roof (1yr.), Most Kitchen Appliances (Range, Hood, Fridge Brand New), Paint Refresh And Decking (Composite). Very Open Layout Boasting Vaulted Ceilings Throughout, Primary Suite w/Private Bath, Double Sinks & Walk-In Closet, Decorative Niches Throughout, Bay Window At Front BR, Laminate Floors In The Entry/Dining And Kitchen, Painted Cabinetry & Granite Kitchen Counters. Step Outside To A Gorgeous Private Composite Deck w/Glass Panel Rail And View Of Community Greenbelt (No Immediate Neighbor To The Back). Located With Close Proximity To Camas Schools, Community Walking Trails, Lacamas Lake/Trails, Swim/Fitness Facility And Daily Shopping. Rare Opportunity Won't Last Long!
Location
State WA
County Clark
Area _32
Rooms
Basement Crawl Space
Interior
Interior Features Garage Door Opener, Granite, High Ceilings, High Speed Internet, Laminate Flooring, Laundry, Vaulted Ceiling, Wallto Wall Carpet, Washer Dryer
Heating Forced Air
Cooling Central Air
Fireplaces Number 1
Fireplaces Type Gas
Appliance Dishwasher, Disposal, Free Standing Range, Free Standing Refrigerator, Granite, Pantry, Range Hood, Solid Surface Countertop, Stainless Steel Appliance, Tile
Exterior
Exterior Feature Deck, Porch, Yard
Garage Attached
Garage Spaces 2.0
View Park Greenbelt, Trees Woods
Roof Type Composition
Garage Yes
Building
Lot Description Gentle Sloping, Green Belt, Level, Private
Story 1
Foundation Concrete Perimeter, Stem Wall
Sewer Public Sewer
Water Public Water
Level or Stories 1
Schools
Elementary Schools Dorothy Fox
Middle Schools Skyridge
High Schools Camas
Others
Acceptable Financing Cash, Conventional, FHA, VALoan
Listing Terms Cash, Conventional, FHA, VALoan
Read Less Info
Want to know what your home might be worth? Contact us for a FREE valuation!

Our team is ready to help you sell your home for the highest possible price ASAP


beavertonhomesforsale@gmail.com
16037 SW Upper Boones Ferry Rd Suite 150, Tigard, OR, 97224






