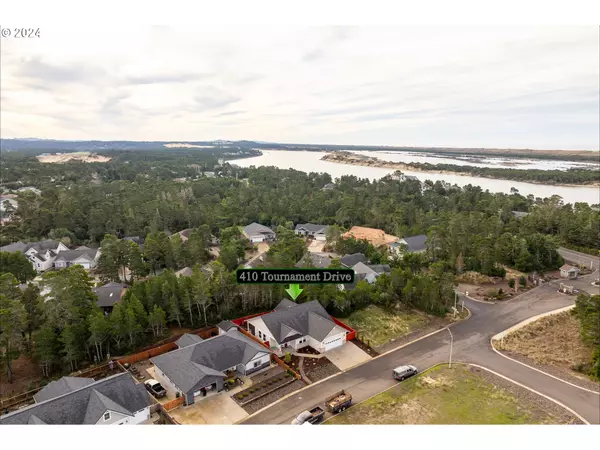Bought with Berkshire Hathaway HomeServices NW Real Estate
$627,000
$639,900
2.0%For more information regarding the value of a property, please contact us for a free consultation.
3 Beds
2 Baths
1,938 SqFt
SOLD DATE : 08/27/2024
Key Details
Sold Price $627,000
Property Type Single Family Home
Sub Type Single Family Residence
Listing Status Sold
Purchase Type For Sale
Square Footage 1,938 sqft
Price per Sqft $323
MLS Listing ID 24078244
Sold Date 08/27/24
Style Stories1
Bedrooms 3
Full Baths 2
Condo Fees $650
HOA Fees $54/ann
Year Built 2021
Annual Tax Amount $4,309
Tax Year 2023
Lot Size 6,969 Sqft
Property Description
Discover coastal living at its finest in this like-new 3-bedroom, 2-bath home, completed in 2022. Located just minutes from the beach and town center. In the upscale gated community of Fairway Estates, this home has permanent greenspace on both the south and west sides providing privacy and wind protection. Enjoy the views of greenery from the open concept floor plan that seamlessly connects the kitchen, living room, and dining room, creating a welcoming space for entertaining. The kitchen features quartz countertops, stainless steel appliances, and convenient bar seating, perfect for casual meals or socializing with guests. The large primary bedroom is a true retreat, featuring dual closets and an ensuite bathroom with a spacious custom tile shower and a luxurious soaking tub. Enhancing the home's functionality with 2 additional bedrooms and bath on the opposite side of the home. Step outside to the covered and wind-protected patio, complete with a custom motorized remote-operated sun and wind screen, offering year-round outdoor enjoyment. Home pre-wired for a hot tub. The meticulously landscaped yard is surrounded by stained cedar fencing, providing both privacy and a touch of natural beauty. The back yard feels like a true private oasis, with the permanent greenspace on both the south and west sides. Whether you're relaxing indoors or soaking up the coastal breeze on the patio, this home epitomizes comfort and style, making it an exceptional opportunity for those seeking the coastal lifestyle. Don't miss your chance to call this impeccable property your home.
Location
State OR
County Lane
Area _228
Zoning MR
Rooms
Basement None
Interior
Interior Features Garage Door Opener, High Ceilings, High Speed Internet, Laundry, Luxury Vinyl Plank, Soaking Tub, Wallto Wall Carpet
Heating Heat Pump, Mini Split
Cooling Heat Pump, Mini Split
Appliance Dishwasher, E N E R G Y S T A R Qualified Appliances, Free Standing Range, Microwave, Quartz
Exterior
Exterior Feature Covered Patio, Fenced, Yard
Garage Attached
Garage Spaces 2.0
View Trees Woods
Roof Type Composition
Garage Yes
Building
Story 1
Foundation Slab
Sewer Public Sewer
Water Public Water
Level or Stories 1
Schools
Elementary Schools Siuslaw
Middle Schools Siuslaw
High Schools Siuslaw
Others
Senior Community No
Acceptable Financing Cash, Conventional, VALoan
Listing Terms Cash, Conventional, VALoan
Read Less Info
Want to know what your home might be worth? Contact us for a FREE valuation!

Our team is ready to help you sell your home for the highest possible price ASAP


beavertonhomesforsale@gmail.com
16037 SW Upper Boones Ferry Rd Suite 150, Tigard, OR, 97224






