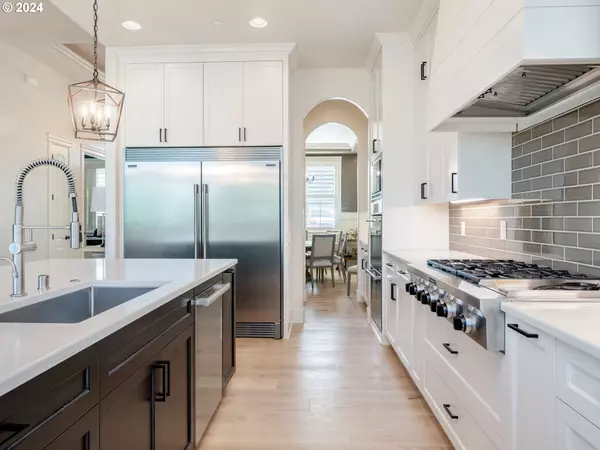Bought with Berkshire Hathaway HomeServices NW Real Estate
$1,650,000
$1,700,000
2.9%For more information regarding the value of a property, please contact us for a free consultation.
6 Beds
5.1 Baths
4,926 SqFt
SOLD DATE : 08/28/2024
Key Details
Sold Price $1,650,000
Property Type Single Family Home
Sub Type Single Family Residence
Listing Status Sold
Purchase Type For Sale
Square Footage 4,926 sqft
Price per Sqft $334
MLS Listing ID 24555794
Sold Date 08/28/24
Style Stories2, Traditional
Bedrooms 6
Full Baths 5
Year Built 2015
Annual Tax Amount $10,769
Tax Year 2023
Lot Size 0.270 Acres
Property Description
Discover unparalleled sophistication in this exquisite nearly 5,000 sqft luxury home, boasting 6 spacious bedrooms and 5 full bathrooms meticulously designed for comfort and style. Upon entry you are greeted by soaring ceilings. The expansive living spaces are adorned with fine finishes and designer touches, seamlessly blending modern amenities with timeless craftsmanship. The chef's kitchen is a culinary masterpiece, featuring top-of-the-line appliances, custom cabinetry, huge fridge and freezer, walk-in pantry and a massive center island perfect for both casual dining and entertaining guests. Adjacent, the formal dining room offers a refined setting for hosting memorable gatherings. Retreat to the main floor primary suite, a sanctuary of relaxation complete with a spa-like ensuite bathroom, fireplace and walk-in closet. The 2nd bedroom on the main floor includes an ensuite bath as well, ensuring comfort and privacy for family and guests alike. 3 more bedrooms and 2 full bathrooms await you upstairs plus a large bonus room. Entertainment opportunities abound with a daylight basement media/game room complete with built-ins, exposed beams and a wet bar. Enjoy your morning coffee or evening cocktail on one of two expansive decks. A fully landscaped and fenced yard for your garden, dog or kids. Incredible views of the Columbia River and the city. Over $250,000 of recent remodeling and upgrades.
Location
State WA
County Clark
Area _32
Rooms
Basement Daylight, Finished, Storage Space
Interior
Interior Features Ceiling Fan, Garage Door Opener, Hardwood Floors, High Ceilings, Laundry, Quartz, Soaking Tub, Sound System, Sprinkler, Tile Floor, Vaulted Ceiling
Heating Forced Air
Cooling Central Air
Fireplaces Number 2
Fireplaces Type Gas
Appliance Builtin Refrigerator, Butlers Pantry, Cooktop, Dishwasher, Disposal, Double Oven, Gas Appliances, Island, Microwave, Pantry, Plumbed For Ice Maker, Quartz, Range Hood, Stainless Steel Appliance
Exterior
Exterior Feature Covered Deck, Deck, Fenced, Gas Hookup, Sprinkler, Yard
Garage Attached, Oversized
Garage Spaces 3.0
View City, River, Territorial
Roof Type Composition
Garage Yes
Building
Story 3
Foundation Pillar Post Pier
Sewer Public Sewer
Water Public Water
Level or Stories 3
Schools
Elementary Schools Prune Hill
Middle Schools Skyridge
High Schools Camas
Others
Senior Community No
Acceptable Financing Cash, Conventional, VALoan
Listing Terms Cash, Conventional, VALoan
Read Less Info
Want to know what your home might be worth? Contact us for a FREE valuation!

Our team is ready to help you sell your home for the highest possible price ASAP


beavertonhomesforsale@gmail.com
16037 SW Upper Boones Ferry Rd Suite 150, Tigard, OR, 97224






