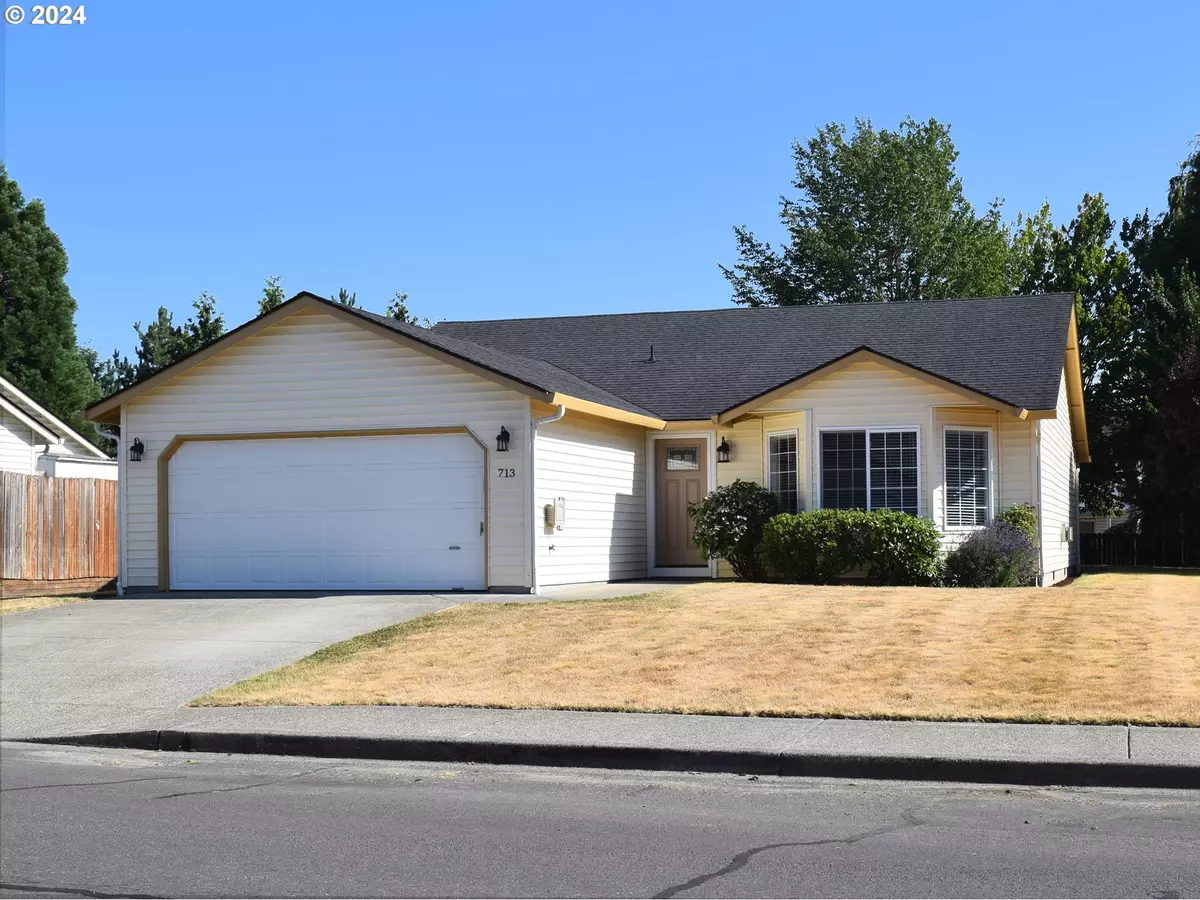Bought with Premiere Property Group, LLC
$525,000
$525,000
For more information regarding the value of a property, please contact us for a free consultation.
3 Beds
1.1 Baths
1,541 SqFt
SOLD DATE : 08/29/2024
Key Details
Sold Price $525,000
Property Type Single Family Home
Sub Type Single Family Residence
Listing Status Sold
Purchase Type For Sale
Square Footage 1,541 sqft
Price per Sqft $340
MLS Listing ID 24189500
Sold Date 08/29/24
Style Stories1, Ranch
Bedrooms 3
Full Baths 1
Year Built 1999
Annual Tax Amount $3,024
Tax Year 2023
Lot Size 10,018 Sqft
Property Description
Terrific, spacious .23-acre lot! Gorgeous interior! Completely remodeled and move-in ready! The beautiful entry door with brass handle and beveled glass sets the tone for the rest of the house. Vaulted ceilings in the living room and kitchen enhance the home’s airy and open feeling. The natural gas fireplace makes for cozy winter evenings. There are new, stunning quartz countertops and refinished wood cabinets throughout. The kitchen has a large peninsula and an undermount stainless-steel sink with a pull-down sprayer faucet. The kitchen has new stainless-steel appliances, including a built-in microwave and a convection oven to make mealtimes more convenient. The large pantry has a great workspace and lots of storage. The spacious breakfast dining area includes a built-in desk with extensive storage, a spot for your computer tower, and a pull-out keyboard tray. There’s new paint and beautiful laminate flooring throughout, with new carpet in the bedrooms. The bright and cheerful bathrooms have new quartz countertops, sinks, toilets, lighting, faucets, bath tub, shower, and more! Elegant tile surrounds the primary shower and main bath tub. The primary shower’s can light is dimmable for an even more relaxing shower. The primary bedroom’s closet has new, adjustable heavy duty wire shelving. There are new window screens throughout, a new sliding screen door, and even a small pet door in the garage! The garage door is remote controlled and there’s also a convenient exterior keypad. The large back yard has a patio, several mature trees, and is fenced on three sides. It’s a perfect location to grow your home. There’s space for trailer parking on the east side, space for a large addition on the west side, and space to add a shop in the corner of the back yard. All on a spacious lot.
Location
State WA
County Clark
Area _61
Rooms
Basement Crawl Space
Interior
Interior Features Ceiling Fan, Garage Door Opener, High Speed Internet, Laminate Flooring, Laundry, Quartz, Vaulted Ceiling, Wallto Wall Carpet
Heating Forced Air
Cooling Air Conditioning Ready, Exhaust Fan
Fireplaces Number 1
Fireplaces Type Gas
Appliance Convection Oven, Dishwasher, Disposal, Free Standing Range, Free Standing Refrigerator, Microwave, Pantry, Plumbed For Ice Maker, Quartz, Stainless Steel Appliance
Exterior
Exterior Feature Patio, R V Parking
Garage Attached
Garage Spaces 2.0
Roof Type Composition
Garage Yes
Building
Lot Description Level
Story 1
Foundation Concrete Perimeter
Sewer Public Sewer
Water Public Water
Level or Stories 1
Schools
Elementary Schools Captain Strong
Middle Schools Chief Umtuch
High Schools Battle Ground
Others
Senior Community No
Acceptable Financing Cash, Conventional
Listing Terms Cash, Conventional
Read Less Info
Want to know what your home might be worth? Contact us for a FREE valuation!

Our team is ready to help you sell your home for the highest possible price ASAP


beavertonhomesforsale@gmail.com
16037 SW Upper Boones Ferry Rd Suite 150, Tigard, OR, 97224






