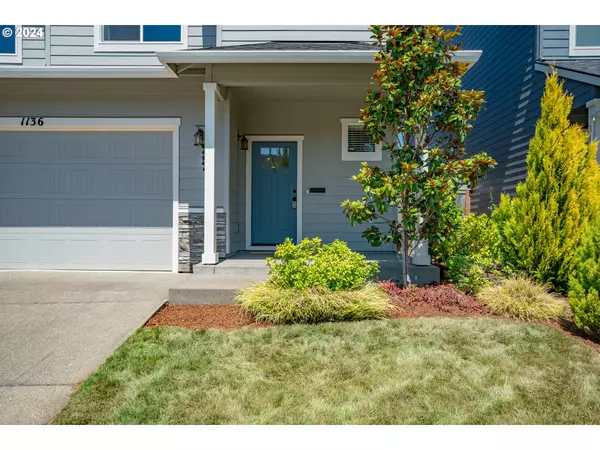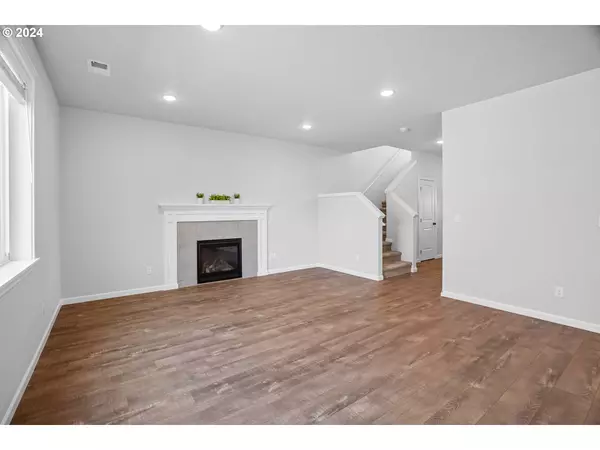Bought with All Professionals Real Estate
$535,000
$535,000
For more information regarding the value of a property, please contact us for a free consultation.
4 Beds
2.1 Baths
1,848 SqFt
SOLD DATE : 08/30/2024
Key Details
Sold Price $535,000
Property Type Single Family Home
Sub Type Single Family Residence
Listing Status Sold
Purchase Type For Sale
Square Footage 1,848 sqft
Price per Sqft $289
MLS Listing ID 24105412
Sold Date 08/30/24
Style Stories2
Bedrooms 4
Full Baths 2
Year Built 2019
Annual Tax Amount $4,617
Tax Year 2023
Lot Size 3,484 Sqft
Property Description
OPEN HOUSE SATURDAY 11-1pm! * Welcome HOME! This HOME is MOVE IN READY! It's been greatly taken care of and lightly lived in! Buy with peace of mind knowing the roof, furnace, AC, water heater, washer / dryer, fridge and all appliances are only a few years old! This two story Craftsman home has all the feel good vibes with 9 foot ceilings on the main. You'll love the open concept living in the day to day ... especially when entertaining! This home has 4 spacious bedrooms on the upper level with room for a little office space in the hall. The yard has been freshly landscaped and ready for you to enjoy! The schools and park are conveniently just down the street! If you love "small town" living ... Cornelius and the surrounding towns will feed your cup! You'll learn all the back roads to the neighboring towns quickly while finding great adventures along the way! You'll enjoy some of the best local farmer's markets, night markets, restaurants, breweries, vineyards and shops! You can move in just in time to ENJOY the end of summer ... right before school starts! Cozy fall is right around the corner in this sweet community!
Location
State OR
County Washington
Area _152
Rooms
Basement None
Interior
Interior Features High Ceilings, Laminate Flooring, Laundry, Vinyl Floor, Wallto Wall Carpet, Washer Dryer
Heating Forced Air95 Plus
Cooling Central Air
Fireplaces Number 1
Fireplaces Type Gas
Appliance Dishwasher, Disposal, Free Standing Gas Range, Free Standing Refrigerator, Microwave, Pantry, Plumbed For Ice Maker, Stainless Steel Appliance
Exterior
Exterior Feature Covered Patio, Fenced, Porch, Yard
Garage Attached
Garage Spaces 2.0
Roof Type Composition
Garage Yes
Building
Lot Description Level
Story 2
Sewer Public Sewer
Water Public Water
Level or Stories 2
Schools
Elementary Schools Echo Shaw
Middle Schools Neil Armstrong
High Schools Forest Grove
Others
Senior Community No
Acceptable Financing Cash, Conventional, FHA, VALoan
Listing Terms Cash, Conventional, FHA, VALoan
Read Less Info
Want to know what your home might be worth? Contact us for a FREE valuation!

Our team is ready to help you sell your home for the highest possible price ASAP


beavertonhomesforsale@gmail.com
16037 SW Upper Boones Ferry Rd Suite 150, Tigard, OR, 97224






