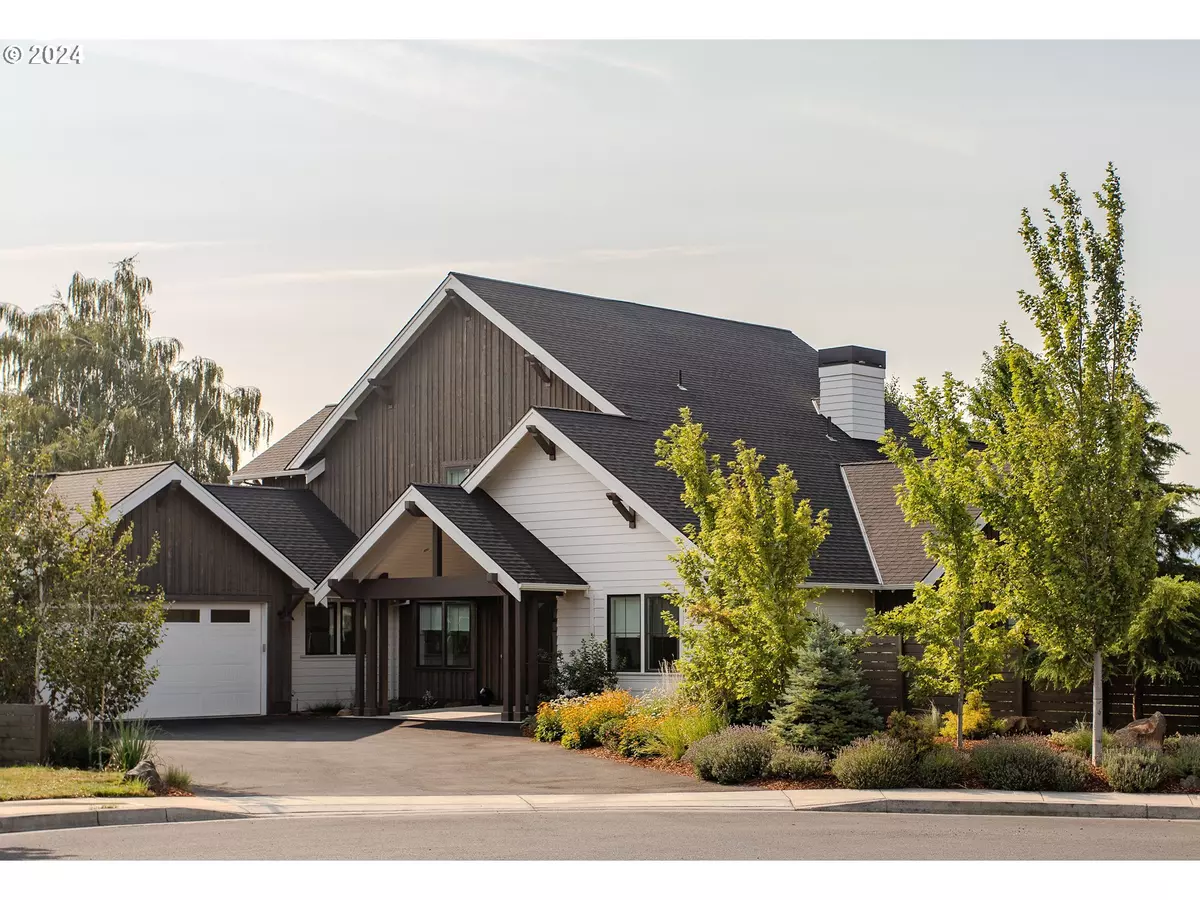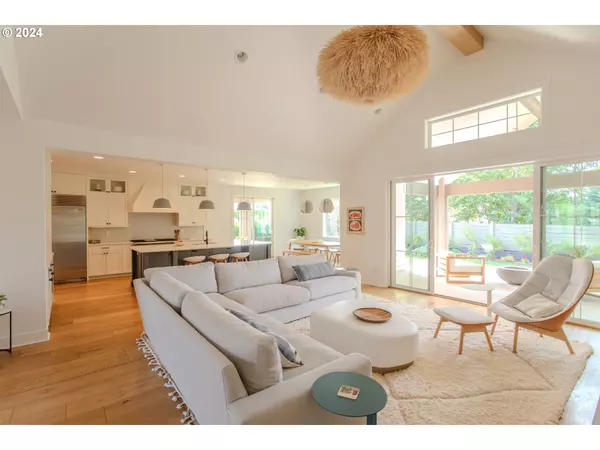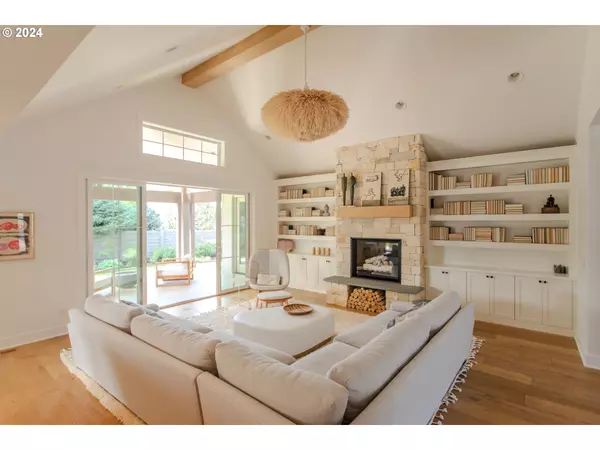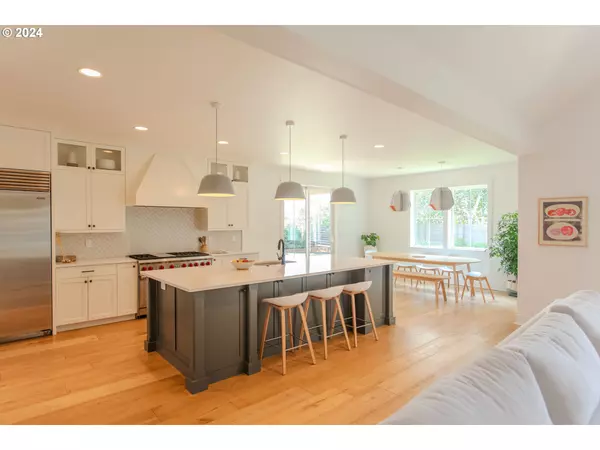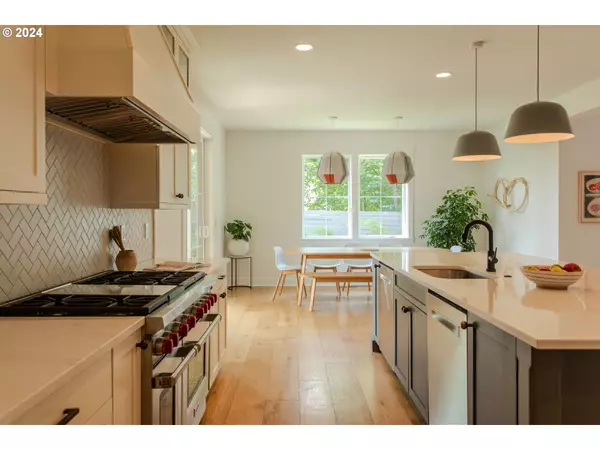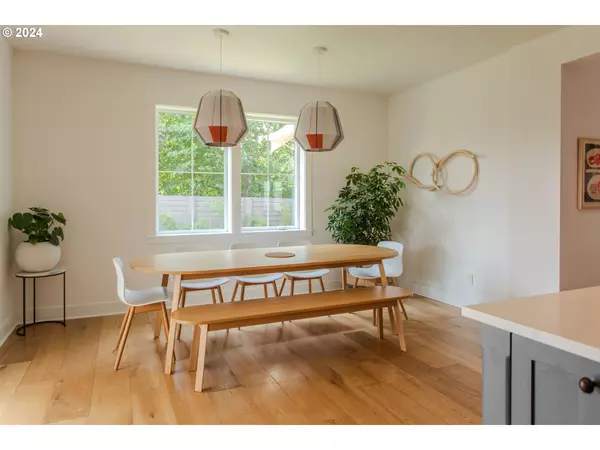Bought with Windermere CRG Hood River
$1,795,000
$1,795,000
For more information regarding the value of a property, please contact us for a free consultation.
4 Beds
4 Baths
3,863 SqFt
SOLD DATE : 08/28/2024
Key Details
Sold Price $1,795,000
Property Type Single Family Home
Sub Type Single Family Residence
Listing Status Sold
Purchase Type For Sale
Square Footage 3,863 sqft
Price per Sqft $464
MLS Listing ID 24386970
Sold Date 08/28/24
Style Contemporary, Craftsman
Bedrooms 4
Full Baths 4
Year Built 2018
Annual Tax Amount $7,722
Tax Year 2023
Lot Size 0.330 Acres
Property Description
Stunning turnkey designer home built in 2018 and updated in 2021. This property offers a cohesive, luxurious indoor-outdoor living experience with Japandi design, blending Scandinavian comfort and warmth with Japanese simplicity and harmony with nature. The home features a great room with vaulted ceiling, a chef’s kitchen with Wolf stove, two refrigerators, two dishwashers, and a walk-in pantry with electric. Sliding glass doors open to multiple outdoor patios and gardens. Wide oak wood floors and designer light fixtures with app-controlled dimmers enhance the space. The first floor includes two primary bedroom suites, each with a spa bathroom, walk-in closet and opening to an outside patio. Situated at the end of a quiet cul-de-sac, the fenced backyard offers a secret garden experience with birch trees, bamboo, laurel, shrubs, and perennial pollinators. The .33-acre property feels expansive yet manageable, featuring an upgraded farmers irrigation system controllable via an app. Additional amenities include a ~300 sq ft temperature-controlled third garage bay, a “secret” room upstairs, an outdoor storage shed, an attic space, solar panels, a water filtration system throughout the house, a natural gas fireplace and fire pit, electric and gas hook-ups for an outdoor hot tub, heater and BBQ. Experience the serene beauty of this Japandi home and garden. Optional purchase of handpicked furniture and rugs from 2021 is available.
Location
State OR
County Hoodriver
Area _363
Rooms
Basement Crawl Space
Interior
Interior Features Hardwood Floors, Heated Tile Floor, High Ceilings, Laundry, Quartz, Soaking Tub, Vaulted Ceiling, Water Purifier
Heating Active Solar, Heat Pump
Cooling Heat Pump
Fireplaces Number 1
Fireplaces Type Gas
Appliance Builtin Oven, Builtin Range, Builtin Refrigerator, Convection Oven, Dishwasher, Disposal, Gas Appliances, Island, Pantry, Plumbed For Ice Maker, Quartz, Range Hood, Stainless Steel Appliance, Water Purifier, Wine Cooler
Exterior
Exterior Feature Covered Patio, Fenced, Fire Pit, Garden, Gas Hookup, Patio, Raised Beds, Sprinkler, Tool Shed, Yard
Garage Attached, ExtraDeep
Garage Spaces 3.0
View Mountain, Territorial
Roof Type Composition
Garage Yes
Building
Lot Description Cul_de_sac, Irrigated Irrigation Equipment, Level, Public Road, Solar
Story 2
Foundation Concrete Perimeter
Sewer Public Sewer
Water Public Water
Level or Stories 2
Schools
Elementary Schools Westside
Middle Schools Hood River
High Schools Hood River Vall
Others
HOA Name The HOA covers eight homes on Roberts. THere are 3 ARC members. The ARC meets annually. There are minimal costs each year and homeowners contribute their pro-rata share as specified in the CCR's. The ARC operates very informally.
Senior Community No
Acceptable Financing Cash, Contract, Conventional, Other
Listing Terms Cash, Contract, Conventional, Other
Read Less Info
Want to know what your home might be worth? Contact us for a FREE valuation!

Our team is ready to help you sell your home for the highest possible price ASAP


beavertonhomesforsale@gmail.com
16037 SW Upper Boones Ferry Rd Suite 150, Tigard, OR, 97224

