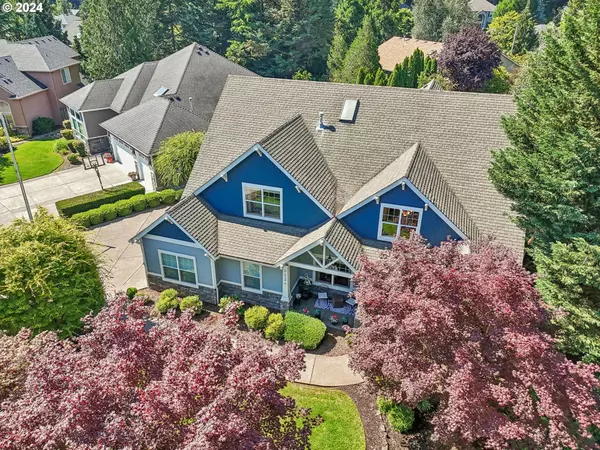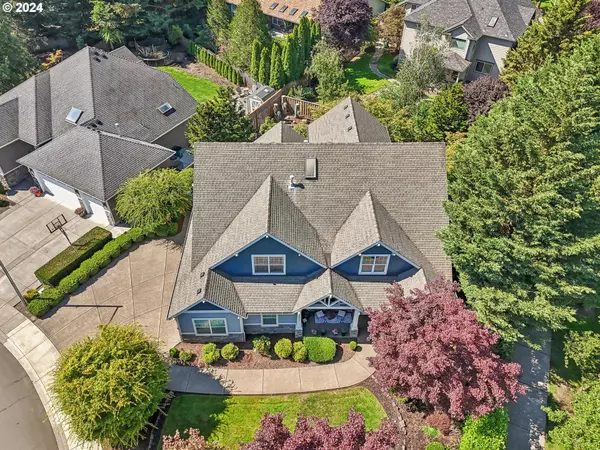Bought with Home Team Realty WA
$850,000
$890,000
4.5%For more information regarding the value of a property, please contact us for a free consultation.
4 Beds
2.1 Baths
3,137 SqFt
SOLD DATE : 08/30/2024
Key Details
Sold Price $850,000
Property Type Single Family Home
Sub Type Single Family Residence
Listing Status Sold
Purchase Type For Sale
Square Footage 3,137 sqft
Price per Sqft $270
MLS Listing ID 24193082
Sold Date 08/30/24
Style Stories2, Craftsman
Bedrooms 4
Full Baths 2
Condo Fees $340
HOA Fees $28/ann
Year Built 2001
Annual Tax Amount $7,356
Tax Year 2023
Lot Size 10,018 Sqft
Property Description
Discover a stunning Craftsman gem nestled on an oversized corner lot in the coveted Westridge Neighborhood. This exquisite home features gleaming hardwood floors on the main level and a gourmet kitchen equipped with granite countertops, a chef's island, custom cabinets, a pantry, and a butler's pantry. The main floor also boasts a luxurious primary bedroom with a master bath, jetted tub, walk-in shower, and spacious walk-in closet.Upstairs, you'll find four generously sized bedrooms, an office, and additional storage rooms, including a finished storage space perfect for all your needs. The beautifully landscaped, private, covered outdoor area is ideal for summer entertaining. The property also includes a three-car garage with ample shelving units for storage.Conveniently located close to shopping, restaurants, parks, and trails, this home offers both elegance and functionality. Don?t miss the opportunity to make this must-see property your own!
Location
State WA
County Clark
Area _32
Rooms
Basement Crawl Space, None
Interior
Interior Features Ceiling Fan, Central Vacuum, Furnished, Garage Door Opener, Granite, Hardwood Floors, High Ceilings, High Speed Internet, Jetted Tub, Laundry, Plumbed For Central Vacuum, Skylight, Sound System, Sprinkler, Vaulted Ceiling, Wallto Wall Carpet, Washer Dryer
Heating Forced Air
Cooling Central Air
Fireplaces Number 2
Fireplaces Type Gas
Appliance Appliance Garage, Builtin Oven, Builtin Range, Butlers Pantry, Convection Oven, Cook Island, Cooktop, Dishwasher, Disposal, Down Draft, E N E R G Y S T A R Qualified Appliances, Free Standing Refrigerator, Gas Appliances, Granite, Island, Microwave, Pantry, Plumbed For Ice Maker, Stainless Steel Appliance, Tile, Wine Cooler
Exterior
Exterior Feature Covered Deck, Covered Patio, Fenced, Garden, Gas Hookup, Patio, Porch, Sprinkler, Yard
Garage Attached, ExtraDeep
Garage Spaces 3.0
View Seasonal, Trees Woods
Roof Type Composition
Garage Yes
Building
Lot Description Corner Lot, Level, Private, Trees
Story 2
Foundation Concrete Perimeter
Sewer Public Sewer
Water Public Water
Level or Stories 2
Schools
Elementary Schools Illahee
Middle Schools Shahala
High Schools Union
Others
Senior Community No
Acceptable Financing Cash, Conventional, FHA, VALoan
Listing Terms Cash, Conventional, FHA, VALoan
Read Less Info
Want to know what your home might be worth? Contact us for a FREE valuation!

Our team is ready to help you sell your home for the highest possible price ASAP


beavertonhomesforsale@gmail.com
16037 SW Upper Boones Ferry Rd Suite 150, Tigard, OR, 97224






