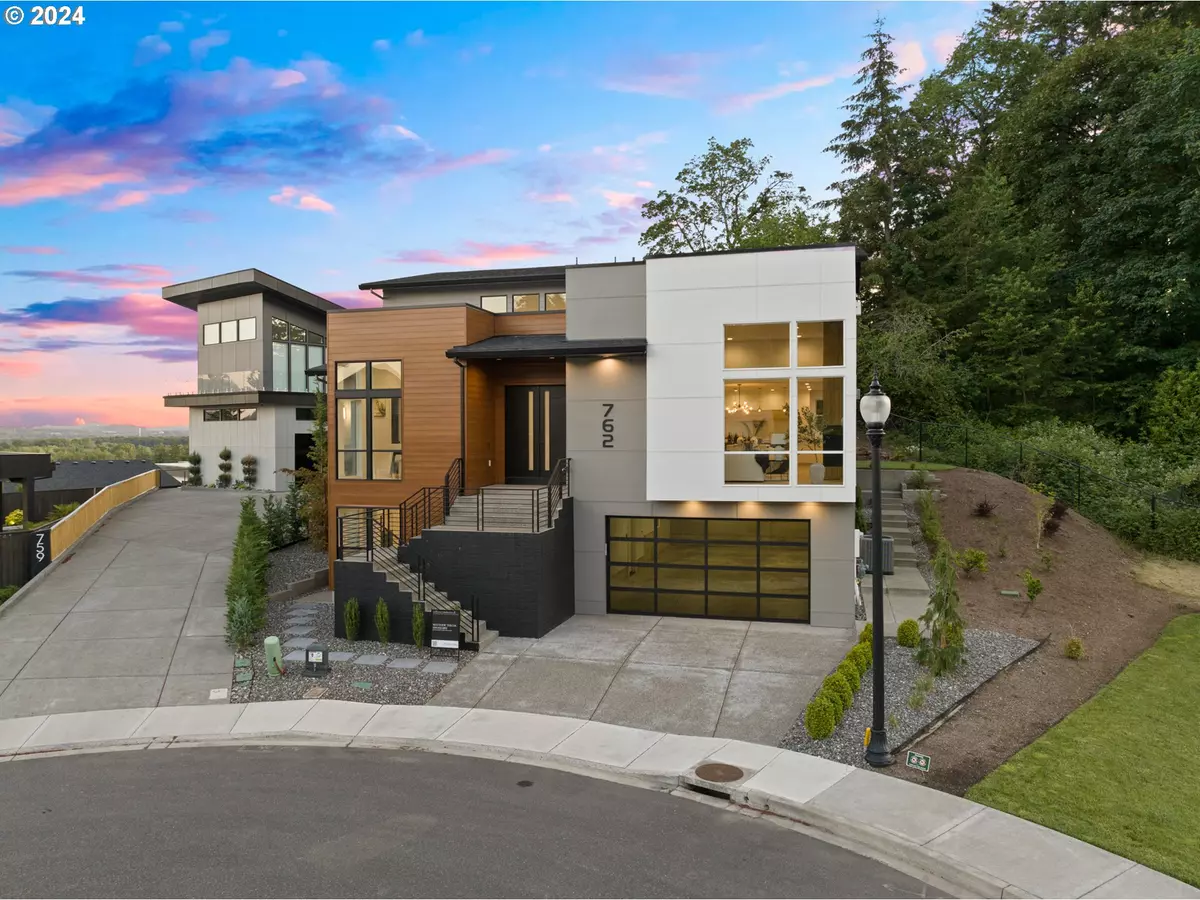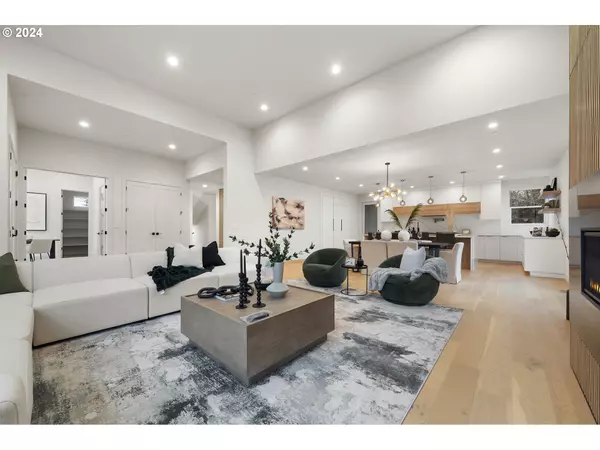Bought with Call It Closed International Realty
$1,360,000
$1,399,000
2.8%For more information regarding the value of a property, please contact us for a free consultation.
5 Beds
3.1 Baths
4,034 SqFt
SOLD DATE : 08/30/2024
Key Details
Sold Price $1,360,000
Property Type Single Family Home
Sub Type Single Family Residence
Listing Status Sold
Purchase Type For Sale
Square Footage 4,034 sqft
Price per Sqft $337
MLS Listing ID 24173894
Sold Date 08/30/24
Style Stories2, Contemporary
Bedrooms 5
Full Baths 3
Condo Fees $500
HOA Fees $41/ann
Year Built 2023
Annual Tax Amount $9,897
Tax Year 2023
Lot Size 7,840 Sqft
Property Description
Discover unparalleled luxury in Camas Province Estates Development with this exquisite 5-bedroom, 3.5-bathroom high quality new construction by Modern Northwest. Perfectly positioned at the end of cul-de-sac behind secured gated entry this home has been expertly designed by studioSM with over 4,034 sq. ft. of living space to meet the modern families needs. The home's stunning exterior, featuring commercial-grade metal siding detail with mixed materials that gives way to an interior where luxury meets comfort; its open floor plan is bathed in natural light, highlighting the linear gas fireplace that stands as a focal point of warmth and style. The chef's kitchen dazzles with high-end quartz waterfall countertops, top-tier stainless steel appliances, and hidden walk-in pantry, making it perfect for casual use or entertaining. Spacious Main floor primary suite with spa like bathroom and adjacent laundry for convenience. Upstairs you will find a spacious flex room with three generously sized bedrooms and bathroom. The lower level features separate living quarters with its own entry, laundry, and kitchenette, perfect for guests or multi-generational living plus the 4 car tandem garage with EV charger. Don't wait on this one!
Location
State WA
County Clark
Area _32
Zoning R-10
Rooms
Basement Crawl Space, Partially Finished, Separate Living Quarters Apartment Aux Living Unit
Interior
Interior Features Garage Door Opener, Heated Tile Floor, High Ceilings, High Speed Internet, Laundry, Marble, Plumbed For Central Vacuum, Soaking Tub, Sprinkler, Tile Floor, Vaulted Ceiling, Vinyl Floor, Wood Floors
Heating Forced Air
Cooling Central Air
Fireplaces Number 1
Fireplaces Type Gas
Appliance Builtin Refrigerator, Dishwasher, Disposal, Free Standing Range, Gas Appliances, Island, Pantry, Pot Filler, Quartz, Stainless Steel Appliance
Exterior
Exterior Feature Covered Patio, Deck, Fenced, Guest Quarters, Sprinkler, Yard
Garage Attached, Oversized, Tandem
Garage Spaces 4.0
View Territorial
Roof Type Other
Garage Yes
Building
Lot Description Cul_de_sac
Story 3
Foundation Concrete Perimeter
Sewer Public Sewer
Water Public Water
Level or Stories 3
Schools
Elementary Schools Woodburn
Middle Schools Liberty
High Schools Camas
Others
Senior Community No
Acceptable Financing Cash, Conventional
Listing Terms Cash, Conventional
Read Less Info
Want to know what your home might be worth? Contact us for a FREE valuation!

Our team is ready to help you sell your home for the highest possible price ASAP


beavertonhomesforsale@gmail.com
16037 SW Upper Boones Ferry Rd Suite 150, Tigard, OR, 97224






