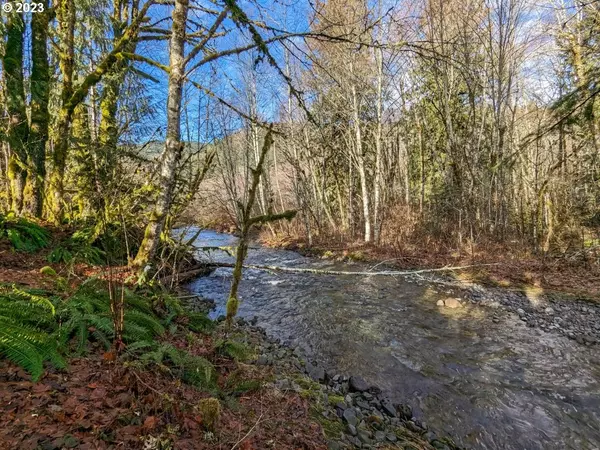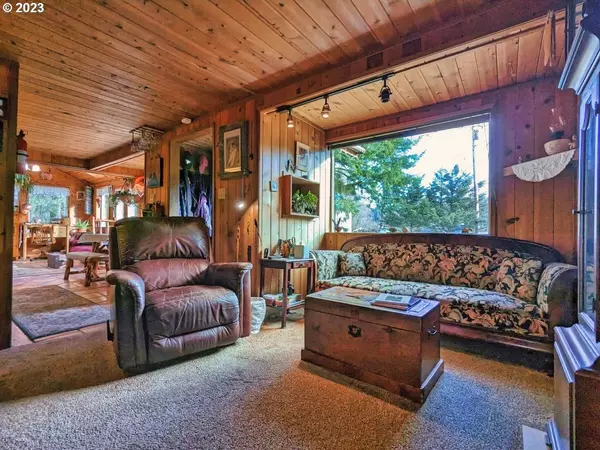Bought with Equity Oregon Real Estate
$470,000
$485,000
3.1%For more information regarding the value of a property, please contact us for a free consultation.
2 Beds
1.1 Baths
1,232 SqFt
SOLD DATE : 09/03/2024
Key Details
Sold Price $470,000
Property Type Single Family Home
Sub Type Single Family Residence
Listing Status Sold
Purchase Type For Sale
Square Footage 1,232 sqft
Price per Sqft $381
MLS Listing ID 24297787
Sold Date 09/03/24
Style Stories2, Craftsman
Bedrooms 2
Full Baths 1
Year Built 1964
Annual Tax Amount $2,664
Tax Year 2023
Lot Size 0.790 Acres
Property Description
Clear Creek Homestead on jr. acre! Craftsman two story with wood and tile floors and cozy wood stove with custom tiled hearth in the living room. Tile counter tops plus gas stove in the kitchen. Brand new refrigerator and mini split. Family room features: vaulted ceilings, propane stove with stone hearth and French doors. Huge double loft could be turned in to a third bedroom. There's tons of sun for your fenced raised bed gardens with views of Mt. Hood and Zig Zag mountain. Covered hot tub! BPA power line easement on property. Get out of the city and enjoy your country life homestead right on Clear Creek! Close to skiing, hiking and mountain biking. Only one hour to Portland.
Location
State OR
County Clackamas
Area _153
Rooms
Basement Crawl Space
Interior
Interior Features Ceiling Fan, Laundry, Tile Floor, Vaulted Ceiling, Wainscoting, Wallto Wall Carpet, Washer Dryer, Wood Floors
Heating Mini Split, Other, Wood Stove
Cooling Heat Pump, Mini Split
Fireplaces Number 2
Fireplaces Type Propane, Stove, Wood Burning
Appliance Free Standing Gas Range, Free Standing Refrigerator, Plumbed For Ice Maker, Stainless Steel Appliance, Tile
Exterior
Exterior Feature Builtin Hot Tub, Deck, Fire Pit, Garden, Gazebo, Outbuilding, Raised Beds, R V Parking, Satellite Dish, Yard
Parking Features Attached, Carport
Garage Spaces 2.0
Waterfront Description Creek
View Mountain, Territorial, Trees Woods
Roof Type Composition
Garage Yes
Building
Lot Description Level, Wooded
Story 2
Foundation Block
Sewer Sand Filtered, Septic Tank
Water Shared Well
Level or Stories 2
Schools
Elementary Schools Welches
Middle Schools Welches
High Schools Sandy
Others
Senior Community No
Acceptable Financing Cash, Conventional
Listing Terms Cash, Conventional
Read Less Info
Want to know what your home might be worth? Contact us for a FREE valuation!

Our team is ready to help you sell your home for the highest possible price ASAP


beavertonhomesforsale@gmail.com
16037 SW Upper Boones Ferry Rd Suite 150, Tigard, OR, 97224






