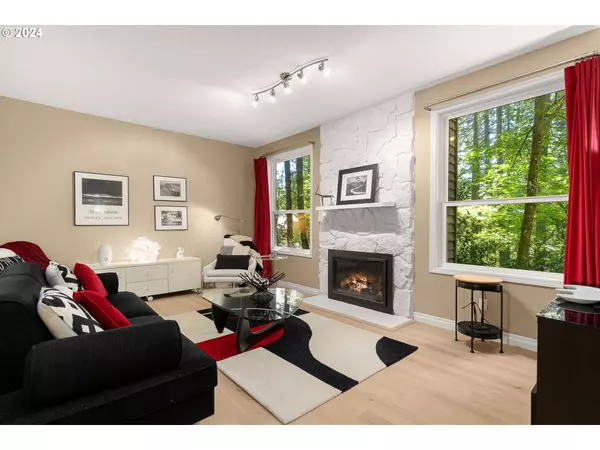Bought with eXp Realty LLC
$329,500
$329,500
For more information regarding the value of a property, please contact us for a free consultation.
2 Beds
2 Baths
1,378 SqFt
SOLD DATE : 09/04/2024
Key Details
Sold Price $329,500
Property Type Townhouse
Sub Type Townhouse
Listing Status Sold
Purchase Type For Sale
Square Footage 1,378 sqft
Price per Sqft $239
Subdivision Mountain Park
MLS Listing ID 24048934
Sold Date 09/04/24
Style Townhouse
Bedrooms 2
Full Baths 2
Condo Fees $220
HOA Fees $220/mo
Year Built 1980
Annual Tax Amount $4,247
Tax Year 2023
Property Description
Welcome to this beautifully updated 2 Bedroom, 2 Bathroom condominium in Mountain Park! This home boasts an array of modern features added since the current owner's purchase. Step inside to the sunken living room, with gorgeous Luxury Vinyl Plank flooring (which can also be found throughout the main level) and a gas fireplace, truly the perfect space to relax and unwind. The stunning kitchen features granite countertops and stainless steel appliances including a newer induction range. Gather with friends and family around the dining room table or lead them to the private covered back deck, overlooking lush trees and hiking trails. 1 bedroom on the main level with a full bathroom and 1 bedroom with built in bookcase upstairs with a full bathroom. Plenty of storage throughout, including in the oversized 1 car garage. Enjoy access to Mountain Park amenities including the pool, sauna, tennis court, gym and hiking trails. Convenient access to I-5, Lake Oswego, Downtown Portland and OHSU. This one checks all the boxes and is one you don't want to miss!
Location
State OR
County Multnomah
Area _147
Rooms
Basement Crawl Space
Interior
Interior Features Garage Door Opener, Granite, Hookup Available, Laundry, Luxury Vinyl Plank, Vinyl Floor, Wallto Wall Carpet, Washer Dryer
Heating Wall Heater, Zoned
Fireplaces Number 1
Fireplaces Type Gas
Appliance Builtin Range, Dishwasher, Disposal, Free Standing Refrigerator, Granite, Range Hood, Stainless Steel Appliance
Exterior
Exterior Feature Covered Deck, Public Road
Garage Detached
Garage Spaces 1.0
View Trees Woods
Roof Type Tile
Garage Yes
Building
Lot Description Commons, Private, Trees
Story 2
Sewer Public Sewer
Water Public Water
Level or Stories 2
Schools
Elementary Schools Markham
Middle Schools Jackson
High Schools Ida B Wells
Others
Senior Community No
Acceptable Financing Cash, Conventional
Listing Terms Cash, Conventional
Read Less Info
Want to know what your home might be worth? Contact us for a FREE valuation!

Our team is ready to help you sell your home for the highest possible price ASAP


beavertonhomesforsale@gmail.com
16037 SW Upper Boones Ferry Rd Suite 150, Tigard, OR, 97224






