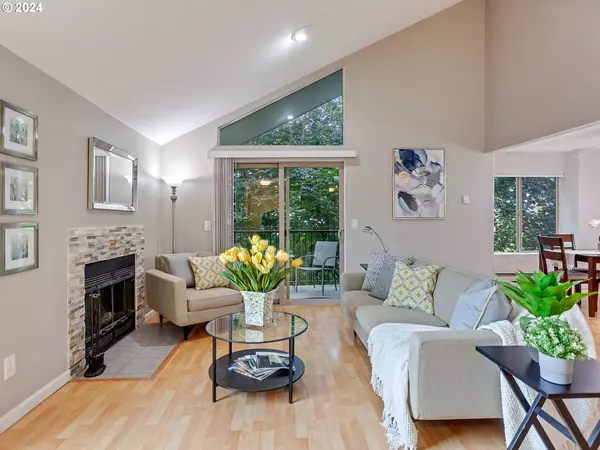Bought with Paris Group Realty LLC
$345,000
$345,000
For more information regarding the value of a property, please contact us for a free consultation.
2 Beds
2 Baths
938 SqFt
SOLD DATE : 09/04/2024
Key Details
Sold Price $345,000
Property Type Condo
Sub Type Condominium
Listing Status Sold
Purchase Type For Sale
Square Footage 938 sqft
Price per Sqft $367
Subdivision West Lake
MLS Listing ID 24433426
Sold Date 09/04/24
Style Common Wall, Traditional
Bedrooms 2
Full Baths 2
Condo Fees $438
HOA Fees $438/mo
Year Built 1985
Annual Tax Amount $3,148
Tax Year 2023
Property Description
Welcome to your dream home! This beautifully updated corner unit condo offers an open and spacious floor plan that is sure to impress. As you step inside, you'll be greeted by vaulted ceilings and expansive floor-to-ceiling windows that fill the space with natural light. The inviting outdoor patio, overlooking serene green space, is perfect for enjoying your morning coffee or unwinding in the evenings. The heart of this home is the stylish kitchen that was updated in 2019, featuring gorgeous quartz countertops, glass backsplash, newer cabinets, and white shaker cabinets. The seamless flow between the living room, dining room, and kitchen creates a welcoming atmosphere that’s perfect for entertaining friends and family. Retreat to the primary suite, which boasts its own private patio. Both bathrooms have been fully renovated in 2017, showcasing elegant new vanities, sophisticated tile flooring, and contemporary backsplashes that elevate the overall aesthetic of the home. This condo backs onto a peaceful green space, offering year-round tranquility and plenty of privacy. The well managed HOA covers essential amenities such as water, sewer, garbage, and exterior insurance, along with access to the Mt. Park Recreation Center. Enjoy an indoor swimming pool, basketball court, community room, and gym facilities right at your fingertips! Recent HOA updates completed in 2018 include a new roof, siding, windows, doors, patio, rails, and exterior lights, ensuring a move-in ready experience with no worries. All special assessments have been paid off, providing you with peace of mind. Additional features include deeded parking and extra guest parking for your convenience. HOA covers water, sewer and garbage This prime location offers easy access to I-5, making you just minutes away from Portland, shopping, parks, and scenic trails. Plus, you’re within walking distance of Oak Creek Elementary School! No rental cap. Check out the video tour and schedule your showing today!
Location
State OR
County Clackamas
Area _147
Interior
Interior Features Ceiling Fan, Granite, Laminate Flooring, Laundry, Tile Floor, Vaulted Ceiling, Washer Dryer
Heating Mini Split, Wall Heater
Cooling Other
Fireplaces Number 1
Fireplaces Type Wood Burning
Appliance Dishwasher, Disposal, Free Standing Range, Free Standing Refrigerator, Microwave, Quartz, Stainless Steel Appliance
Exterior
Exterior Feature Covered Deck, Deck
Garage Carport
View Seasonal, Trees Woods
Roof Type Composition
Garage Yes
Building
Story 1
Foundation Concrete Perimeter
Sewer Public Sewer
Water Public Water
Level or Stories 1
Schools
Elementary Schools Oak Creek
Middle Schools Lake Oswego
High Schools Lake Oswego
Others
Senior Community No
Acceptable Financing Cash, Conventional, FHA, VALoan
Listing Terms Cash, Conventional, FHA, VALoan
Read Less Info
Want to know what your home might be worth? Contact us for a FREE valuation!

Our team is ready to help you sell your home for the highest possible price ASAP


beavertonhomesforsale@gmail.com
16037 SW Upper Boones Ferry Rd Suite 150, Tigard, OR, 97224






