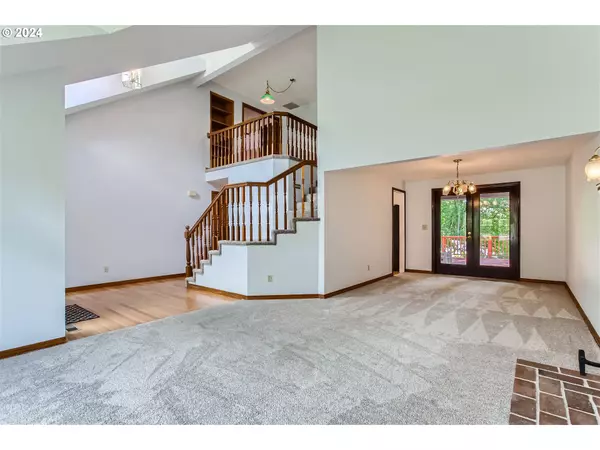Bought with Earnest Real Estate
$670,000
$665,000
0.8%For more information regarding the value of a property, please contact us for a free consultation.
3 Beds
2.1 Baths
2,167 SqFt
SOLD DATE : 09/06/2024
Key Details
Sold Price $670,000
Property Type Single Family Home
Sub Type Single Family Residence
Listing Status Sold
Purchase Type For Sale
Square Footage 2,167 sqft
Price per Sqft $309
Subdivision Sunset
MLS Listing ID 24315159
Sold Date 09/06/24
Style Stories2, Custom Style
Bedrooms 3
Full Baths 2
Year Built 1986
Annual Tax Amount $7,424
Tax Year 2023
Lot Size 10,018 Sqft
Property Description
Price improved!! Custom-built, 2,147 square foot home with spectacular view of Camassia Nature Preserve and peek-a-boo Mt Hood! Grand entry opens to a formal Living/Dining Room, featuring Gas Fireplace, High-Arched Ceilings, Floor to Ceiling Windows and Double-Doors leading to covered portion of top deck. Open-concept Kitchen/Dinette/Family Room showcases a wall of windows overlooking serene views of backyard wilderness forest, brick alcove ready for freestanding wood or pellet stove, built-in bookshelves/cabinets, and French Doors leading to top floor of the double deck. Kitchen provides generous cabinet space, coveted Walk-In Pantry, and Garden Window. Appliances include, Gas Range, Refrigerator, Microwave, Dishwasher, and Garbage Compactor. Main Level has Half Bathroom and Laundry Room that exits to Extra-Deep Double Car Garage with large Storage Attic accessible via pull-down ladder. From the foyer, a wrap-around staircase leads to second floor loft for your Den/Office with Built-in Bookcase. Continue through double doors to large Primary Suite with ample room for sitting area. Primary Bathroom sports Double Vanity, Large Closet, and features a decadent Soaking Tub with views of nature preserve through the expansive picture window. Separate shower and toilet room promotes privacy. Two additional Bedrooms, Common Bathroom with Tub/Shower, Linen Cabinets and a 2nd attic are situated to the right of stairwell. New Carpet, Refinished Hardwoods, and Fresh Paint throughout. Home includes a stored, custom-built chair lift, providing security to age comfortably at home. Back Yard boasts brand new Cedar Fencing, mature landscaping, spacious lower deck, additional locked Storage, and direct Gated Access to Camassia Nature Preserve. A picturesque drive through Wilderness Park gets you to and from the comforts of home. Close to shopping, restaurants, Sunset Park, Sunset Elementary, and West Linn High School.
Location
State OR
County Clackamas
Area _147
Rooms
Basement Hatch Door, Storage Space, Unfinished
Interior
Interior Features Ceiling Fan, Hardwood Floors, Soaking Tub, Vaulted Ceiling
Heating Forced Air
Cooling Central Air, Heat Pump
Fireplaces Number 1
Fireplaces Type Gas
Appliance Builtin Oven, Cook Island, Dishwasher, Disposal, Down Draft, Free Standing Refrigerator, Gas Appliances, Pantry, Plumbed For Ice Maker, Tile, Trash Compactor
Exterior
Exterior Feature Covered Deck, Fenced, Public Road, Sprinkler, Yard
Garage Attached, Oversized
Garage Spaces 2.0
View Seasonal, Territorial, Trees Woods
Roof Type Composition
Garage Yes
Building
Lot Description Sloped, Trees
Story 2
Foundation Pillar Post Pier
Sewer Public Sewer
Water Public Water
Level or Stories 2
Schools
Elementary Schools Sunset
Middle Schools Rosemont Ridge
High Schools West Linn
Others
Senior Community No
Acceptable Financing Cash, Conventional, FHA, VALoan
Listing Terms Cash, Conventional, FHA, VALoan
Read Less Info
Want to know what your home might be worth? Contact us for a FREE valuation!

Our team is ready to help you sell your home for the highest possible price ASAP


beavertonhomesforsale@gmail.com
16037 SW Upper Boones Ferry Rd Suite 150, Tigard, OR, 97224






