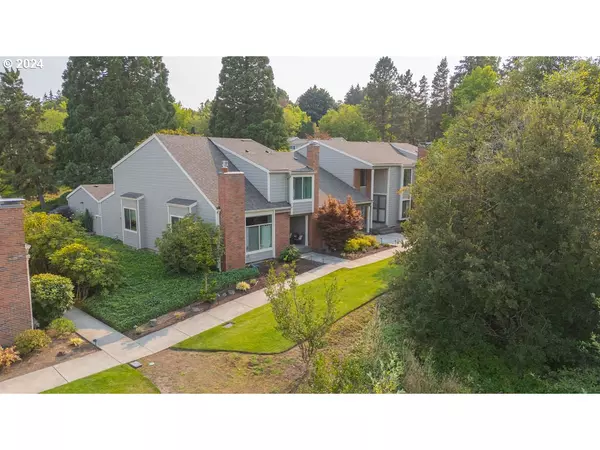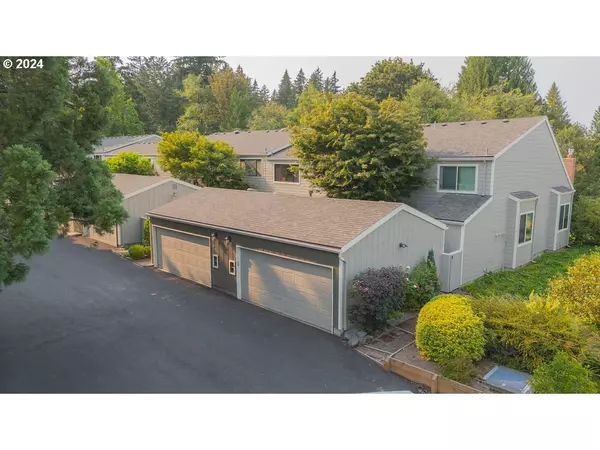Bought with MORE Realty
$495,000
$495,000
For more information regarding the value of a property, please contact us for a free consultation.
2 Beds
1.1 Baths
1,393 SqFt
SOLD DATE : 09/10/2024
Key Details
Sold Price $495,000
Property Type Townhouse
Sub Type Attached
Listing Status Sold
Purchase Type For Sale
Square Footage 1,393 sqft
Price per Sqft $355
MLS Listing ID 24497730
Sold Date 09/10/24
Style Common Wall
Bedrooms 2
Full Baths 1
Condo Fees $340
HOA Fees $340/mo
Year Built 1970
Annual Tax Amount $5,114
Tax Year 2023
Property Description
Darling townhome nestled in Lake Oswego's tranquil Forest Highlands and in the most sought-after location in the Red Fox Hills neighborhood! Backs to the PNW's best urban hiking in Tryon Creek Park with sparkling community pool, thoughtful updates, and a rare 2 car attached garage. Vaulted ceilings, hardwood floors, and very comfortably appointed with radiant ceiling heat + forced air + AC. Enjoy thoughtful fixture updates, a freshly painted interior, new electrical panel, Nest thermostat, and convenient guest parking. Versatile main floor layout with open concept kitchen featuring gas appliances, Bosch dishwasher, seating peninsula, breakfast room, generous pantry, and French doors to the private and tranquil paver patio with awning for year round enjoyment. Exceptionally friendly community offering easy living in a key luxury area. Minutes to vibrant downtown Lake Oswego, top-rated schools, and championship golf. Discover just how wonderful life in Lake Oswego can be!
Location
State OR
County Clackamas
Area _147
Interior
Interior Features Hardwood Floors, Laundry, Soaking Tub, Vaulted Ceiling, Wallto Wall Carpet, Washer Dryer
Heating Forced Air, Radiant
Cooling Central Air
Fireplaces Number 1
Fireplaces Type Gas
Appliance Builtin Oven, Cook Island, Cooktop, Dishwasher, Disposal, Double Oven, Free Standing Refrigerator, Gas Appliances, Pantry
Exterior
Exterior Feature Covered Patio, Fenced, Gas Hookup, Patio, Porch
Garage Attached
Garage Spaces 2.0
View Park Greenbelt, Trees Woods
Roof Type Composition
Garage Yes
Building
Lot Description Cul_de_sac, Level, Private, Secluded
Story 2
Sewer Public Sewer
Water Public Water
Level or Stories 2
Schools
Elementary Schools Forest Hills
Middle Schools Lake Oswego
High Schools Lake Oswego
Others
Senior Community No
Acceptable Financing Cash, Conventional
Listing Terms Cash, Conventional
Read Less Info
Want to know what your home might be worth? Contact us for a FREE valuation!

Our team is ready to help you sell your home for the highest possible price ASAP


beavertonhomesforsale@gmail.com
16037 SW Upper Boones Ferry Rd Suite 150, Tigard, OR, 97224






