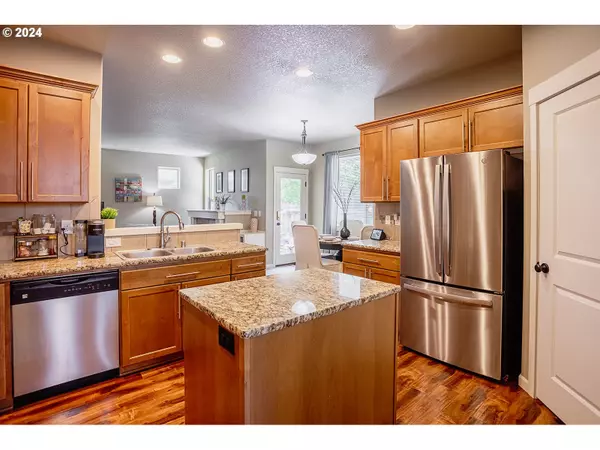Bought with Keller Williams Realty
$569,000
$569,900
0.2%For more information regarding the value of a property, please contact us for a free consultation.
5 Beds
3.1 Baths
2,693 SqFt
SOLD DATE : 09/12/2024
Key Details
Sold Price $569,000
Property Type Single Family Home
Sub Type Single Family Residence
Listing Status Sold
Purchase Type For Sale
Square Footage 2,693 sqft
Price per Sqft $211
MLS Listing ID 24617134
Sold Date 09/12/24
Style Stories2, Craftsman
Bedrooms 5
Full Baths 3
Year Built 2014
Annual Tax Amount $4,285
Tax Year 2023
Lot Size 6,534 Sqft
Property Description
Welcome to St. George Estates ! This beautiful Craftsman style home was built with style & elegance. This large home was built with multigenerational living in mind. Spacious rooms, 9 ft ceilings, laminate wood flooring throughout & big windows, and a separate guest bedroom & its own connected full bath on the main floor. Gourmet kitchen with granite countertops, knotty pine cabinets ,pantry, and a separate formal dining area for entertaining. Living room boasts a gas fireplace with built in bookshelves which is such a classic touch. Very nice office on the main floor and a divine staircase that leads you upstairs to an awesome loft area, perfect reading or gaming area ! Back yard has the perfect gathering & entertaining area with enlarged covered patio with plumbed in gas BBQ connection . Come see what this great home has to offer !! Motivated Seller !!
Location
State WA
County Clark
Area _61
Zoning Res
Rooms
Basement Crawl Space
Interior
Interior Features Granite, High Ceilings, High Speed Internet, Laminate Flooring, Wallto Wall Carpet
Heating E N E R G Y S T A R Qualified Equipment, Forced Air
Cooling Heat Pump
Fireplaces Number 1
Fireplaces Type Gas
Appliance Dishwasher, Disposal, E N E R G Y S T A R Qualified Appliances, Free Standing Gas Range, Free Standing Range, Free Standing Refrigerator, Granite, Island, Microwave, Pantry, Stainless Steel Appliance
Exterior
Exterior Feature Covered Patio, Fenced, Porch, Raised Beds, Yard
Garage Attached, Oversized
Garage Spaces 2.0
Roof Type Composition
Garage Yes
Building
Lot Description Level
Story 2
Foundation Concrete Perimeter
Sewer Public Sewer
Water Public Water
Level or Stories 2
Schools
Elementary Schools Captain Strong
Middle Schools Chief Umtuch
High Schools Battle Ground
Others
Senior Community No
Acceptable Financing Cash, Conventional, FHA, VALoan
Listing Terms Cash, Conventional, FHA, VALoan
Read Less Info
Want to know what your home might be worth? Contact us for a FREE valuation!

Our team is ready to help you sell your home for the highest possible price ASAP


beavertonhomesforsale@gmail.com
16037 SW Upper Boones Ferry Rd Suite 150, Tigard, OR, 97224






