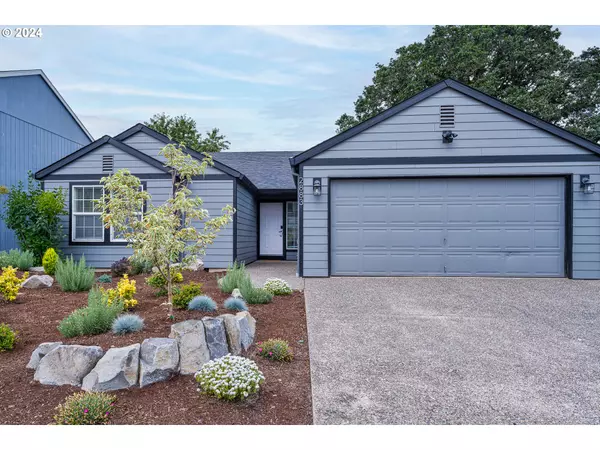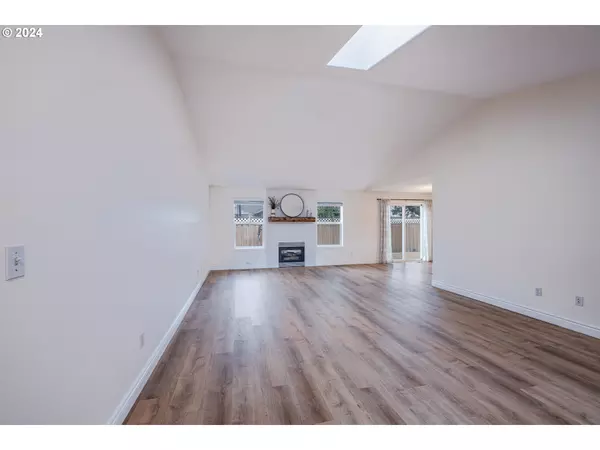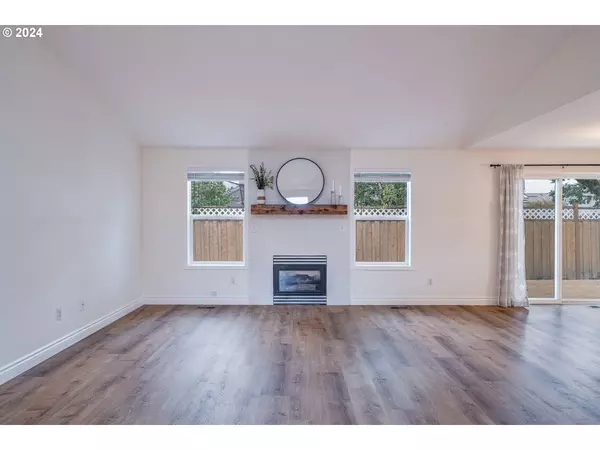Bought with Keller Williams Realty Professionals
$540,000
$529,900
1.9%For more information regarding the value of a property, please contact us for a free consultation.
3 Beds
2 Baths
1,403 SqFt
SOLD DATE : 09/18/2024
Key Details
Sold Price $540,000
Property Type Single Family Home
Sub Type Single Family Residence
Listing Status Sold
Purchase Type For Sale
Square Footage 1,403 sqft
Price per Sqft $384
Subdivision Meacham Meadows
MLS Listing ID 24468160
Sold Date 09/18/24
Style Stories1
Bedrooms 3
Full Baths 2
Year Built 1998
Annual Tax Amount $4,122
Tax Year 2023
Lot Size 6,098 Sqft
Property Description
OPEN SAT 8/24 & SUN 8/25 12-2:00PM! Beautifully updated single-level home on a corner lot in the heart of Hillsboro. You will love the open-concept living space as it's perfect for entertaining. This home radiates warmth and brightness, featuring updated flooring, new interior paint & vaulted ceilings throughout. Skylights provide additional natural lighting. Gather around the cozy gas fireplace, adorned with stylish whitewashed brick that adds a modern touch to the inviting atmosphere.The kitchen is a culinary delight, showcasing quartz countertops, gas stove, and sleek new cabinetry with an abundance storage for all your essentials. Retreat to the spacious primary bedroom, complete with a double closet and an attached bath updated with a chic new vanity, quartz countertops, and contemporary fixtures.Both the second and third bedrooms are generously sized and feature tons of natural light.Step outside to discover a fully fenced, low maintenance backyard, featuring a brand new cedar deck that’s perfect for entertaining friends and family. With convenient access to schools and major employers, this move-in-ready gem is an opportunity you won’t want to miss! Be sure to ask your agent for the full amenities list! [Home Energy Score = 6. HES Report at https://rpt.greenbuildingregistry.com/hes/OR10232248]
Location
State OR
County Washington
Area _152
Zoning MFR-1
Rooms
Basement Crawl Space
Interior
Interior Features Garage Door Opener, High Ceilings, Laundry, Luxury Vinyl Plank, Quartz, Skylight, Vaulted Ceiling, Washer Dryer
Heating Forced Air
Cooling Central Air
Fireplaces Number 1
Fireplaces Type Gas
Appliance Dishwasher, Disposal, Free Standing Gas Range, Free Standing Refrigerator, Gas Appliances, Microwave, Pantry, Quartz
Exterior
Exterior Feature Deck, Fenced, Sprinkler, Yard
Garage Attached
Garage Spaces 2.0
Roof Type Composition
Garage Yes
Building
Lot Description Corner Lot, Level
Story 1
Foundation Concrete Perimeter
Sewer Public Sewer
Water Public Water
Level or Stories 1
Schools
Elementary Schools Patterson
Middle Schools Evergreen
High Schools Glencoe
Others
Senior Community No
Acceptable Financing Cash, Conventional, FHA, VALoan
Listing Terms Cash, Conventional, FHA, VALoan
Read Less Info
Want to know what your home might be worth? Contact us for a FREE valuation!

Our team is ready to help you sell your home for the highest possible price ASAP


beavertonhomesforsale@gmail.com
16037 SW Upper Boones Ferry Rd Suite 150, Tigard, OR, 97224






