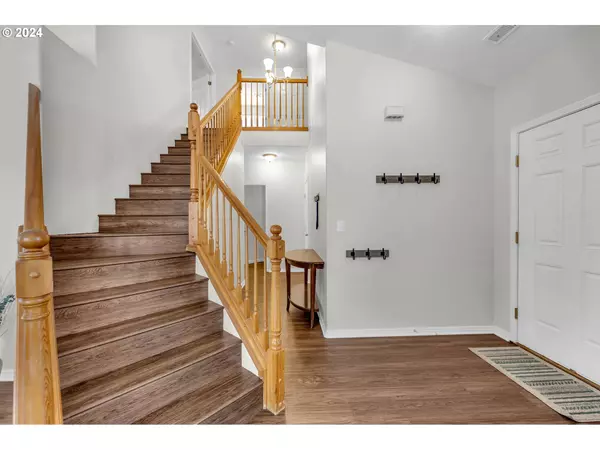Bought with Premiere Property Group, LLC
$552,000
$550,000
0.4%For more information regarding the value of a property, please contact us for a free consultation.
5 Beds
3.1 Baths
2,853 SqFt
SOLD DATE : 09/18/2024
Key Details
Sold Price $552,000
Property Type Single Family Home
Sub Type Single Family Residence
Listing Status Sold
Purchase Type For Sale
Square Footage 2,853 sqft
Price per Sqft $193
MLS Listing ID 24319588
Sold Date 09/18/24
Style Stories2, Traditional
Bedrooms 5
Full Baths 3
Year Built 2001
Annual Tax Amount $4,067
Tax Year 2023
Lot Size 6,098 Sqft
Property Description
20k price reduction + a brand new roof! Large 5 bedroom central Battle Ground home with a primary suite on each level! With just under 3,000SF this entertainers home has laminate flooring all throughout w/ vaulted & high ceilings! Inviting entry & large living area with beautiful staircase & gas fireplace. Kitchen/dining combo with island opens up to your attached family room. Primary suite on main has a separate entrance & updated bathroom. Additional bedroom on main & 3 other bedrooms upstairs including a 2nd primary w/ attached bathroom. Laundry room on main w/ storage and utility sink. This move in ready home is near the popular duck pond, parks, schools & main street shops. Welcome home!
Location
State WA
County Clark
Area _61
Rooms
Basement Crawl Space
Interior
Interior Features Ceiling Fan, High Ceilings, Laminate Flooring, Laundry, Soaking Tub, Vaulted Ceiling, Washer Dryer
Heating Forced Air
Cooling Air Conditioning Ready
Fireplaces Number 1
Fireplaces Type Gas
Appliance Disposal, Free Standing Range, Free Standing Refrigerator, Island, Microwave, Pantry, Plumbed For Ice Maker
Exterior
Exterior Feature Covered Patio, Fenced, Patio, Porch, Tool Shed, Yard
Garage Attached
Garage Spaces 3.0
Roof Type Composition
Garage Yes
Building
Lot Description Level
Story 2
Foundation Concrete Perimeter
Sewer Public Sewer
Water Public Water
Level or Stories 2
Schools
Elementary Schools Daybreak
Middle Schools Daybreak
High Schools Battle Ground
Others
Senior Community No
Acceptable Financing Cash, Conventional, FHA, VALoan
Listing Terms Cash, Conventional, FHA, VALoan
Read Less Info
Want to know what your home might be worth? Contact us for a FREE valuation!

Our team is ready to help you sell your home for the highest possible price ASAP


beavertonhomesforsale@gmail.com
16037 SW Upper Boones Ferry Rd Suite 150, Tigard, OR, 97224






