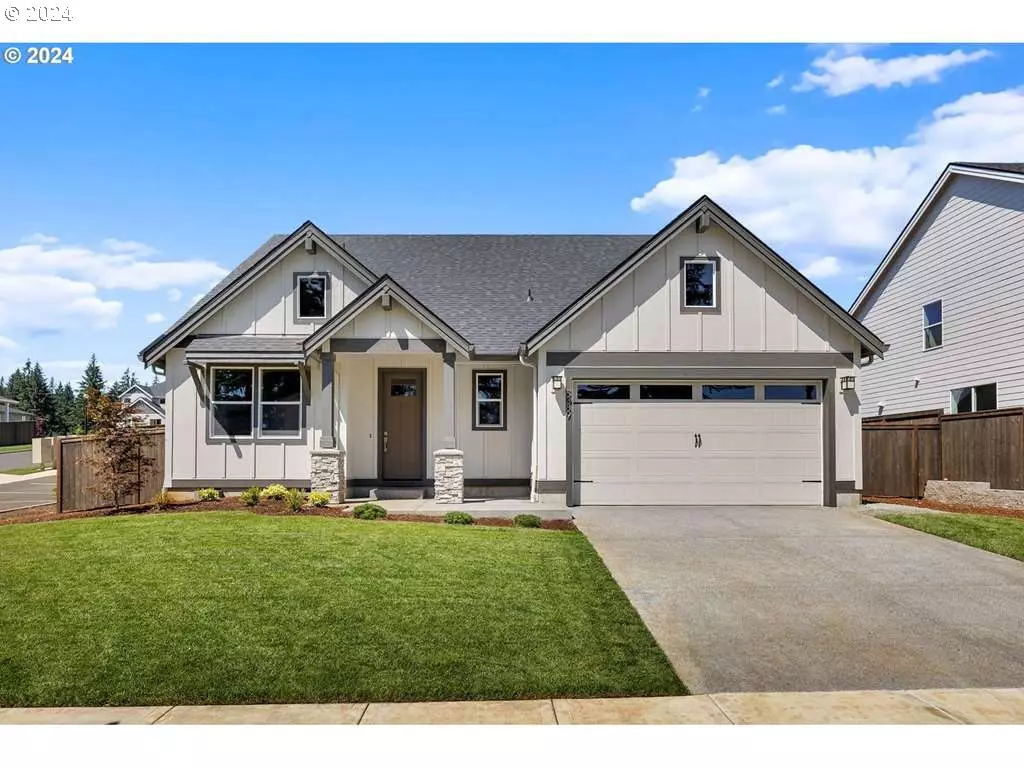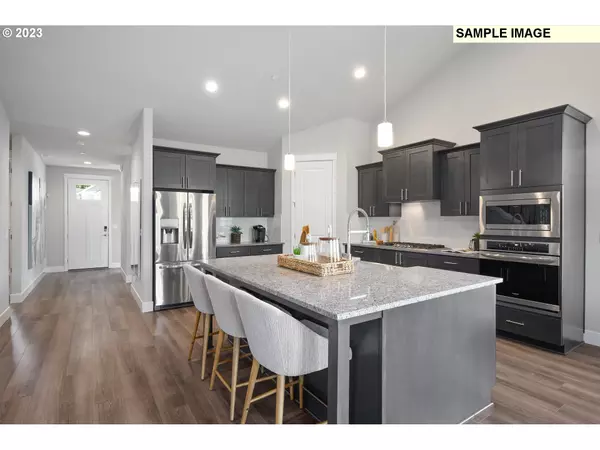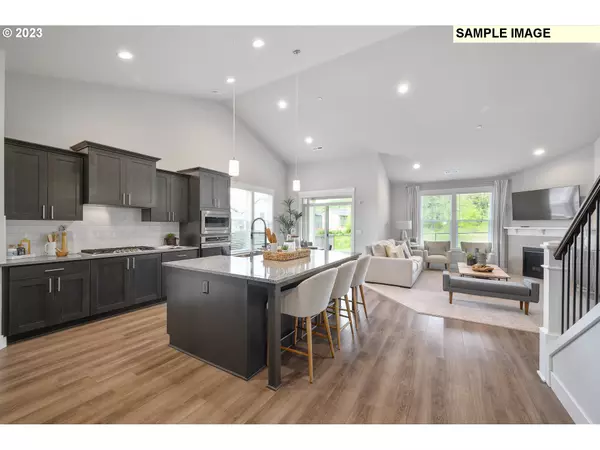Bought with John L. Scott Real Estate
$749,960
$749,960
For more information regarding the value of a property, please contact us for a free consultation.
4 Beds
3 Baths
2,096 SqFt
SOLD DATE : 09/19/2024
Key Details
Sold Price $749,960
Property Type Single Family Home
Sub Type Single Family Residence
Listing Status Sold
Purchase Type For Sale
Square Footage 2,096 sqft
Price per Sqft $357
Subdivision The Glades At Green Mountain
MLS Listing ID 24536025
Sold Date 09/19/24
Style Stories2, Craftsman
Bedrooms 4
Full Baths 3
Condo Fees $68
HOA Fees $68/mo
Year Built 2024
Annual Tax Amount $1,960
Tax Year 2023
Lot Size 6,969 Sqft
Property Description
A brilliantly crafted primary on main home, with large vaulted ceilings throughout the Great Room, Dining and Kitchen. Laundry room, secondary bedroom/office with full bath on the main level. The kitchen has extra large quartz island with eating bar for (3), built-in gas cooktop, microwave and oven. The second floor has (2) bedrooms with full bath. The Plan has LED lighting package, painted shaker Alder cabinetry, 3cm Slab Quartz Countertops, free-standing soak tub, mud-set tile shower, and gas stainless steel appliances. Front & rear landscaping, irrigation, extended concrete patio and fencing included. Homeowners will appreciate the details with extraordinary care and thoughtfulness. Side yard has 15' for potential RV/Boat parking. Sample photos. Estimated completion September 30th, 2024. Inquire about Financial Incentives.
Location
State WA
County Clark
Area _32
Zoning RLD-10
Rooms
Basement Crawl Space
Interior
Interior Features Garage Door Opener, High Ceilings, High Speed Internet, Laminate Flooring, Laundry, Luxury Vinyl Tile, Quartz, Soaking Tub, Sprinkler, Tile Floor, Vaulted Ceiling, Vinyl Floor, Wallto Wall Carpet
Heating E N E R G Y S T A R Qualified Equipment, Forced Air95 Plus, Heat Pump
Cooling Central Air, Heat Pump
Fireplaces Number 1
Fireplaces Type Gas
Appliance Builtin Oven, Cooktop, Dishwasher, Disposal, E N E R G Y S T A R Qualified Appliances, Gas Appliances, Granite, Island, Microwave, Pantry, Plumbed For Ice Maker, Quartz, Solid Surface Countertop, Stainless Steel Appliance, Tile
Exterior
Exterior Feature Covered Patio, Fenced, Patio, Porch, R V Parking, Sprinkler, Yard
Garage Attached, Oversized
Garage Spaces 2.0
Roof Type Composition
Garage Yes
Building
Lot Description Level
Story 2
Foundation Concrete Perimeter
Sewer Public Sewer
Water Public Water
Level or Stories 2
Schools
Elementary Schools Lacamas Lake
Middle Schools Liberty
High Schools Camas
Others
Senior Community No
Acceptable Financing Cash, Conventional, FHA, VALoan
Listing Terms Cash, Conventional, FHA, VALoan
Read Less Info
Want to know what your home might be worth? Contact us for a FREE valuation!

Our team is ready to help you sell your home for the highest possible price ASAP


beavertonhomesforsale@gmail.com
16037 SW Upper Boones Ferry Rd Suite 150, Tigard, OR, 97224






