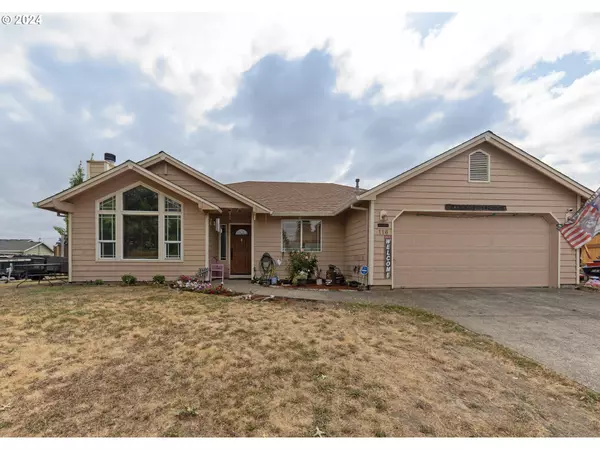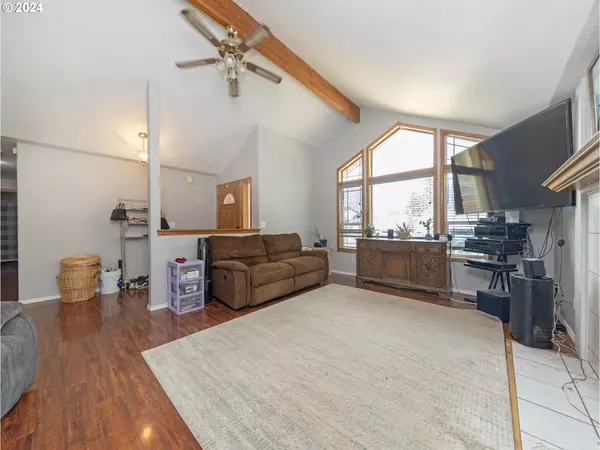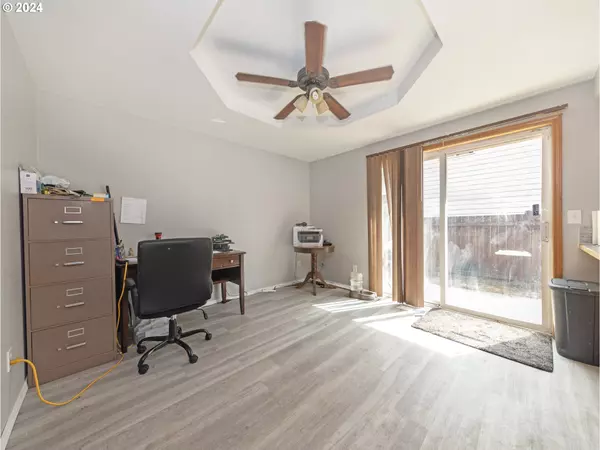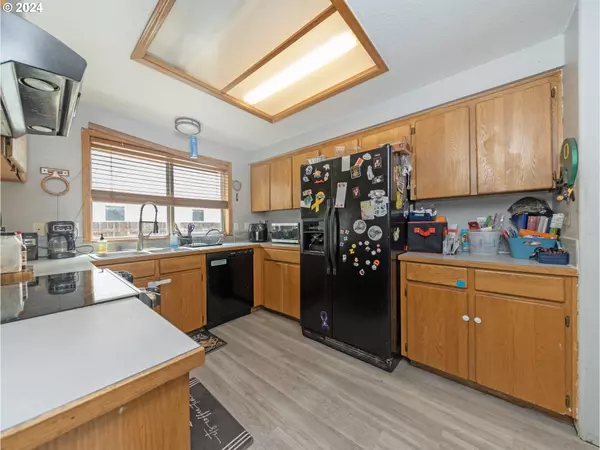Bought with Investors Trust Realty
$470,000
$465,000
1.1%For more information regarding the value of a property, please contact us for a free consultation.
3 Beds
2 Baths
1,391 SqFt
SOLD DATE : 09/18/2024
Key Details
Sold Price $470,000
Property Type Single Family Home
Sub Type Single Family Residence
Listing Status Sold
Purchase Type For Sale
Square Footage 1,391 sqft
Price per Sqft $337
MLS Listing ID 24055550
Sold Date 09/18/24
Style Stories1, Ranch
Bedrooms 3
Full Baths 2
Year Built 1995
Annual Tax Amount $3,792
Tax Year 2023
Lot Size 6,969 Sqft
Property Description
This inviting three-bedroom, two-bathroom home offers the perfect blend of comfort and potential, ideally situated on a generous corner lot in a peaceful cul-de-sac. The interior boasts a vaulted living room that connects to a spacious dining and kitchen area, creating an open and welcoming space for relaxation and entertainment. Step outside to the expansive, fully fenced backyard, a blank canvas ready for your landscaping dreams, or a vibrant outdoor living space. Don't miss the opportunity to make this house your home, where quiet neighborhood vibes meet convenient living.
Location
State OR
County Washington
Area _152
Rooms
Basement Crawl Space
Interior
Interior Features High Ceilings
Heating Forced Air
Appliance Builtin Range, Dishwasher, Free Standing Refrigerator
Exterior
Exterior Feature Fenced, Tool Shed, Yard
Garage Attached
Garage Spaces 2.0
Roof Type Composition
Garage Yes
Building
Lot Description Corner Lot, Cul_de_sac
Story 1
Foundation Concrete Perimeter
Sewer Public Sewer
Water Public Water
Level or Stories 1
Schools
Elementary Schools Cornelius
Middle Schools Neil Armstrong
High Schools Forest Grove
Others
Senior Community No
Acceptable Financing Conventional, FHA
Listing Terms Conventional, FHA
Read Less Info
Want to know what your home might be worth? Contact us for a FREE valuation!

Our team is ready to help you sell your home for the highest possible price ASAP


beavertonhomesforsale@gmail.com
16037 SW Upper Boones Ferry Rd Suite 150, Tigard, OR, 97224






