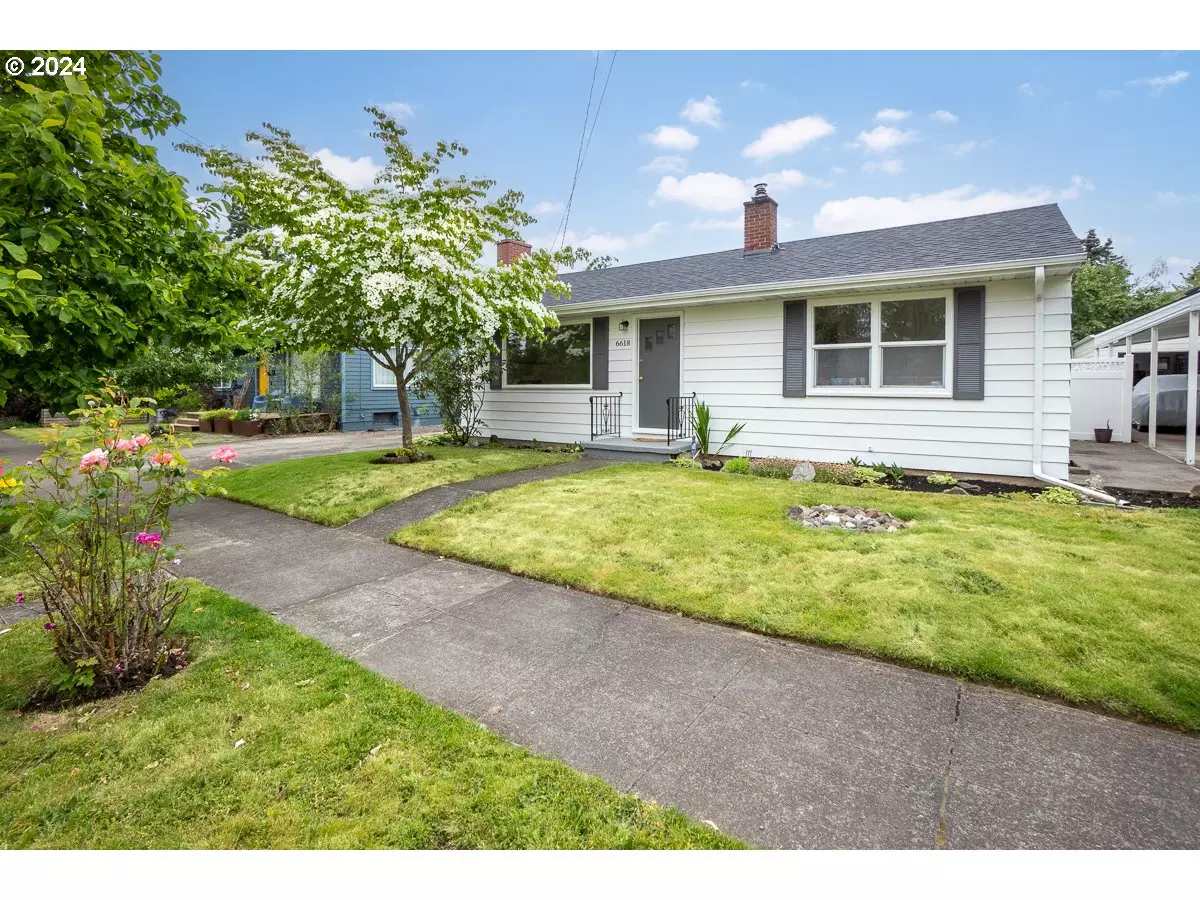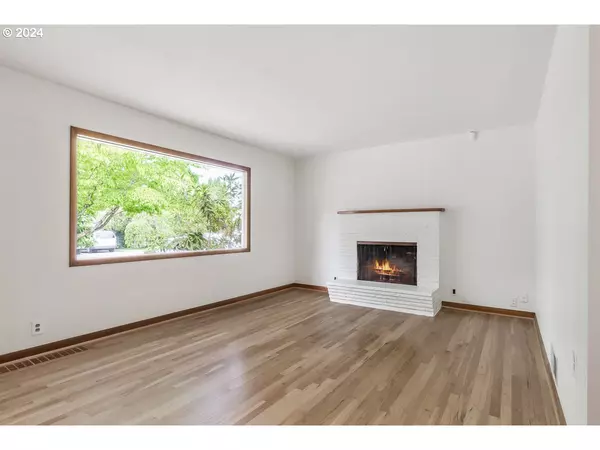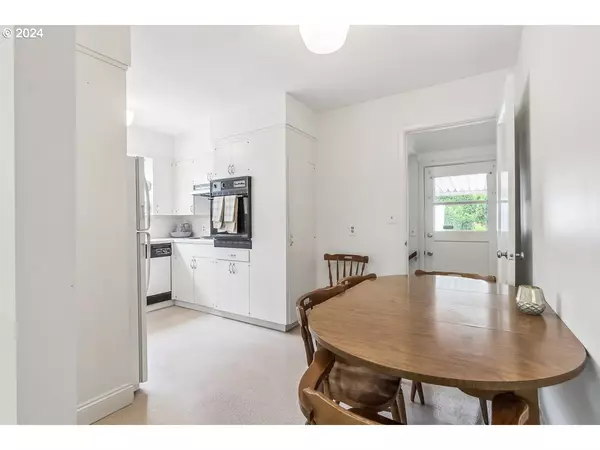Bought with Works Real Estate
$539,000
$539,000
For more information regarding the value of a property, please contact us for a free consultation.
3 Beds
1.1 Baths
1,629 SqFt
SOLD DATE : 09/23/2024
Key Details
Sold Price $539,000
Property Type Single Family Home
Sub Type Single Family Residence
Listing Status Sold
Purchase Type For Sale
Square Footage 1,629 sqft
Price per Sqft $330
MLS Listing ID 24051585
Sold Date 09/23/24
Style Capecod
Bedrooms 3
Full Baths 1
Year Built 1954
Annual Tax Amount $4,785
Tax Year 2023
Lot Size 5,227 Sqft
Property Description
Mid Century Cutie! Ideally located in the highly sought after Woodstock neighborhood! Just a short walk to shops, farmer's market, restaurants, grocery, schools, Eastmoreland, & parks! Thoughtful updates include new roof, interior/exterior paint, lighting, & refinished hardwoods. The light & bright living room with cozy fireplace greets you as you enter this inviting home. Hardwoods continue into the two main floor bedrooms, featuring built-ins and nice windows. Possible separate living is offered in the finished basement with both interior & exterior entrances, featuring a bedroom with closet, 1/2 bath, family room, bar, laundry & storage! The sweet backyard offers privacy, a covered patio, and a rare, large, detached garage. Possible ADU? The options are endless. This well maintained, charming, & happy home is ready for you to fall in love. Must See! [Home Energy Score = 7. HES Report at https://rpt.greenbuildingregistry.com/hes/OR10037160]
Location
State OR
County Multnomah
Area _143
Rooms
Basement Finished
Interior
Interior Features Hardwood Floors, Laminate Flooring, Laundry, Separate Living Quarters Apartment Aux Living Unit, Vinyl Floor, Washer Dryer
Heating Forced Air
Cooling Central Air
Fireplaces Number 1
Fireplaces Type Wood Burning
Appliance Builtin Oven, Cooktop, Dishwasher, Free Standing Refrigerator
Exterior
Exterior Feature Covered Patio, Patio, Yard
Garage Detached
Garage Spaces 1.0
Roof Type Composition
Garage Yes
Building
Lot Description Level
Story 2
Sewer Public Sewer
Water Public Water
Level or Stories 2
Schools
Elementary Schools Lewis
Middle Schools Sellwood
High Schools Cleveland
Others
Senior Community No
Acceptable Financing Cash, Conventional, FHA, VALoan
Listing Terms Cash, Conventional, FHA, VALoan
Read Less Info
Want to know what your home might be worth? Contact us for a FREE valuation!

Our team is ready to help you sell your home for the highest possible price ASAP


beavertonhomesforsale@gmail.com
16037 SW Upper Boones Ferry Rd Suite 150, Tigard, OR, 97224






