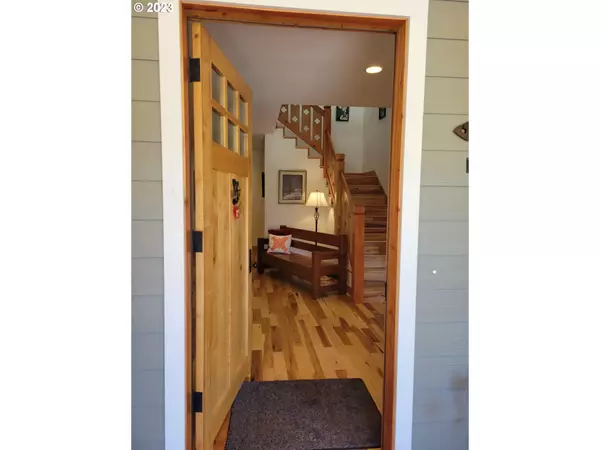Bought with Windermere CRG Stevenson
$884,950
$884,950
For more information regarding the value of a property, please contact us for a free consultation.
3 Beds
2.1 Baths
2,580 SqFt
SOLD DATE : 09/25/2024
Key Details
Sold Price $884,950
Property Type Single Family Home
Sub Type Single Family Residence
Listing Status Sold
Purchase Type For Sale
Square Footage 2,580 sqft
Price per Sqft $343
MLS Listing ID 24610896
Sold Date 09/25/24
Style Stories2
Bedrooms 3
Full Baths 2
Year Built 2019
Annual Tax Amount $5,000
Tax Year 2024
Lot Size 0.880 Acres
Property Description
Stunning 2580 sq. ft. custom built home on a shy acre nestled above the City of Stevenson in the Columbia River Gorge. 2 bedroom with the possibility of a 3rd & 4th bedroom or Caretaker quarters being used now as a studio, the Owner's bedroom is on the main floor w/ built in closet cabs. 2.5 baths w/ walk-in showers, Large Entry Hall w/ custom staircase to 2nd floor, Library/Den off entry. Main floor office or potential bedroom. Hickory hardwood floors throughout, custom country kitchen w/ stainless appliances, dbl. ovens & large Island, Hickory Cabinets. Central Vacuum system, 9' ceilings, Tall Knotty Alder doors. Washer & Dryer Hookups on both floors (w/d stay on upper floor, first floor w/d go with seller). HVAC systems on both floors, Large wrap around front to side porch. 2' extension on garage, whole house water circulation pump. Gas hot water on main level and electric hot water on 2nd floor. 28'x 40' heated shop with addtl. outbuilding. Shop features a compressed air system, gas furnace, built-in shelving w/ library ladder, Attic access ladder, tall garage door and 10'x36' lean-to. Mature fruit trees as well ( 3 Dark Cherry, 1 light plum, 3 Blueberry, 3 pie/sour cherry, 5 apple, 5 pear, 2 rhubarb, parsley). Fenced Garden area, separate private well for irrigation of the small Orchard. A must see property in the Heart of the Columbia River Gorge! By Appointment Only Please. Call Listing agent for appointment.
Location
State WA
County Skamania
Area _113
Zoning SR
Rooms
Basement Crawl Space
Interior
Interior Features Air Cleaner, Central Vacuum, Garage Door Opener, Hardwood Floors, Laundry, Washer Dryer
Heating Forced Air
Cooling Central Air
Fireplaces Number 1
Fireplaces Type Gas
Appliance Builtin Oven, Cooktop, Dishwasher, Disposal, E N E R G Y S T A R Qualified Appliances, Free Standing Refrigerator, Island, Plumbed For Ice Maker, Stainless Steel Appliance
Exterior
Exterior Feature Covered Deck, Deck, Garden, Gas Hookup, Porch, Second Garage, Tool Shed, Workshop, Yard
Garage Attached
Garage Spaces 2.0
View Mountain, Territorial, Trees Woods
Roof Type Composition
Garage Yes
Building
Lot Description Corner Lot, Level, Public Road, Trees
Story 2
Foundation Concrete Perimeter
Sewer Septic Tank, Standard Septic
Water Public Water
Level or Stories 2
Schools
Elementary Schools Carson
Middle Schools Windriver
High Schools Stevenson
Others
Senior Community No
Acceptable Financing Cash, Conventional
Listing Terms Cash, Conventional
Read Less Info
Want to know what your home might be worth? Contact us for a FREE valuation!

Our team is ready to help you sell your home for the highest possible price ASAP


beavertonhomesforsale@gmail.com
16037 SW Upper Boones Ferry Rd Suite 150, Tigard, OR, 97224






