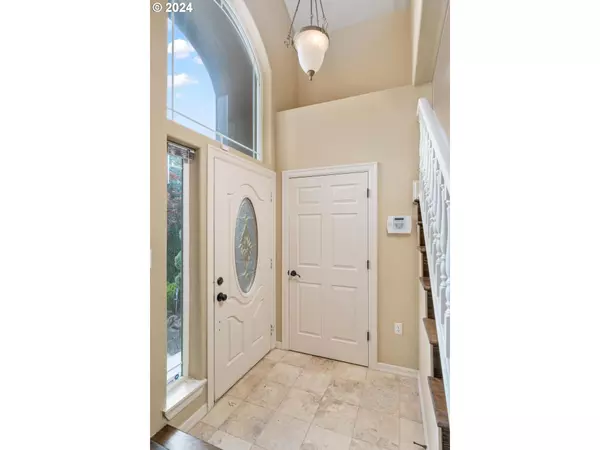Bought with MORE Realty
$599,900
$599,900
For more information regarding the value of a property, please contact us for a free consultation.
4 Beds
2.2 Baths
2,246 SqFt
SOLD DATE : 09/25/2024
Key Details
Sold Price $599,900
Property Type Single Family Home
Sub Type Single Family Residence
Listing Status Sold
Purchase Type For Sale
Square Footage 2,246 sqft
Price per Sqft $267
MLS Listing ID 24222000
Sold Date 09/25/24
Style Custom Style
Bedrooms 4
Full Baths 2
Condo Fees $410
HOA Fees $34/ann
Year Built 2001
Annual Tax Amount $6,928
Tax Year 2023
Lot Size 6,534 Sqft
Property Description
This is the one you’ve been waiting for: Immaculately kept, tastefully updated, & beautifully maintained, welcome to your storybook home backing up to a beautiful green belt. Bursting with natural light, well maintained spaces, & incredible attention to detail, this 4 bedroom 3 bathroom home has it all: truly an entertainers kitchen, multiple living spaces, oversized 2 car garage, soaring vaulted ceilings, new windows, beautifully kept real hardwood floors, expansive storage room, updated paint, and so much more! Boasting an unbeatable combination of style, comfort, and convenience, this home creates an inviting atmosphere that’s perfect for relaxing or entertaining. Conveniently located near shopping, parks, schools, restaurants, & minutes away from the highway. Come check out this home today!
Location
State OR
County Multnomah
Area _143
Interior
Interior Features Granite, Hardwood Floors, Jetted Tub, Laundry, Tile Floor, Washer Dryer
Heating Forced Air
Cooling Central Air
Fireplaces Number 1
Fireplaces Type Gas, Insert
Appliance Disposal, Granite, Island, Microwave, Pantry, Plumbed For Ice Maker, Tile
Exterior
Exterior Feature Fenced, Garden, Patio, Yard
Garage Oversized
Garage Spaces 2.0
View City, Park Greenbelt, Territorial
Roof Type Composition
Garage Yes
Building
Lot Description Green Belt, Hilly, Private, Wooded
Story 3
Foundation Slab
Sewer Public Sewer
Water Public Water
Level or Stories 3
Schools
Elementary Schools Pleasant Valley
Middle Schools Centennial
High Schools Centennial
Others
Senior Community No
Acceptable Financing Cash, Conventional, FHA, VALoan
Listing Terms Cash, Conventional, FHA, VALoan
Read Less Info
Want to know what your home might be worth? Contact us for a FREE valuation!

Our team is ready to help you sell your home for the highest possible price ASAP


beavertonhomesforsale@gmail.com
16037 SW Upper Boones Ferry Rd Suite 150, Tigard, OR, 97224






