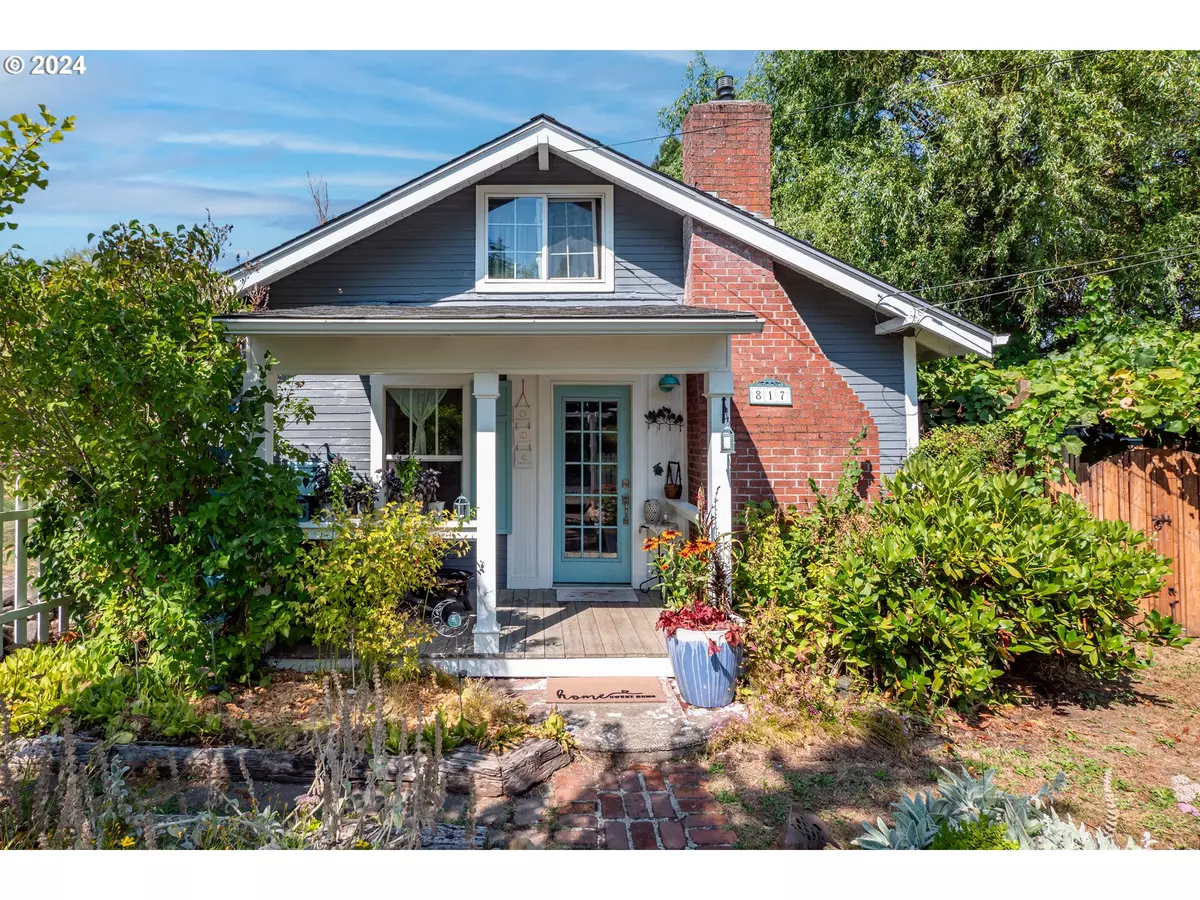Bought with Harcourts Elite
$435,000
$420,000
3.6%For more information regarding the value of a property, please contact us for a free consultation.
2 Beds
1 Bath
700 SqFt
SOLD DATE : 09/27/2024
Key Details
Sold Price $435,000
Property Type Single Family Home
Sub Type Single Family Residence
Listing Status Sold
Purchase Type For Sale
Square Footage 700 sqft
Price per Sqft $621
MLS Listing ID 24693224
Sold Date 09/27/24
Style Cottage
Bedrooms 2
Full Baths 1
Year Built 1920
Annual Tax Amount $1,464
Tax Year 2023
Lot Size 6,969 Sqft
Property Description
Welcome to your dream home, where vintage charm meets bountiful nature on a sprawling .16-acre lot! This enchanting 2-bedroom, 1-bathroom gem is over 700 sq ft of Pinterest-perfect beauty, radiating timeless elegance with a touch of whimsy. The expansive yard is a lush sanctuary brimming with a delightful array of fruit trees—apple, pear, cherry, Asian pear, apricot, plum, fig, and persimmon—offering a year-round harvest of deliciousness. Berry enthusiasts will rejoice in the plentiful selection of summer raspberries, autumn raspberries, blueberries, strawberries, gooseberries, and currants in red, white, and black. Plus, lingon berries and cranberries add an extra touch of sweetness. For those with a green thumb, the 12 raised garden beds and greenhouse await your horticultural dreams. The backyard is a true entertainer's delight, featuring a charming pub. To top it all off, this home boasts a unique touch of Hollywood history—the OFFICIAL bathtub from the iconic film "The Goonies." This special feature adds a splash of cinematic flair to an already extraordinary residence. There are also 3 hens and a rooster included. This home is the blend of classic allure, modern convenience, and endless possibilities.
Location
State OR
County Marion
Area _170
Rooms
Basement Crawl Space
Interior
Interior Features Ceiling Fan, Wood Floors
Heating Baseboard, Other
Fireplaces Number 1
Fireplaces Type Pellet Stove
Appliance Dishwasher, Gas Appliances
Exterior
Exterior Feature Outbuilding, Patio, Porch, Satellite Dish, Tool Shed
Garage Spaces 1.0
View Seasonal
Garage No
Building
Lot Description Level, Seasonal
Story 1
Sewer Public Sewer
Water Public Water
Level or Stories 1
Schools
Elementary Schools Mark Twain
Middle Schools Silverton
High Schools Silverton
Others
Senior Community No
Acceptable Financing Cash, Conventional, FHA
Listing Terms Cash, Conventional, FHA
Read Less Info
Want to know what your home might be worth? Contact us for a FREE valuation!

Our team is ready to help you sell your home for the highest possible price ASAP


beavertonhomesforsale@gmail.com
16037 SW Upper Boones Ferry Rd Suite 150, Tigard, OR, 97224






