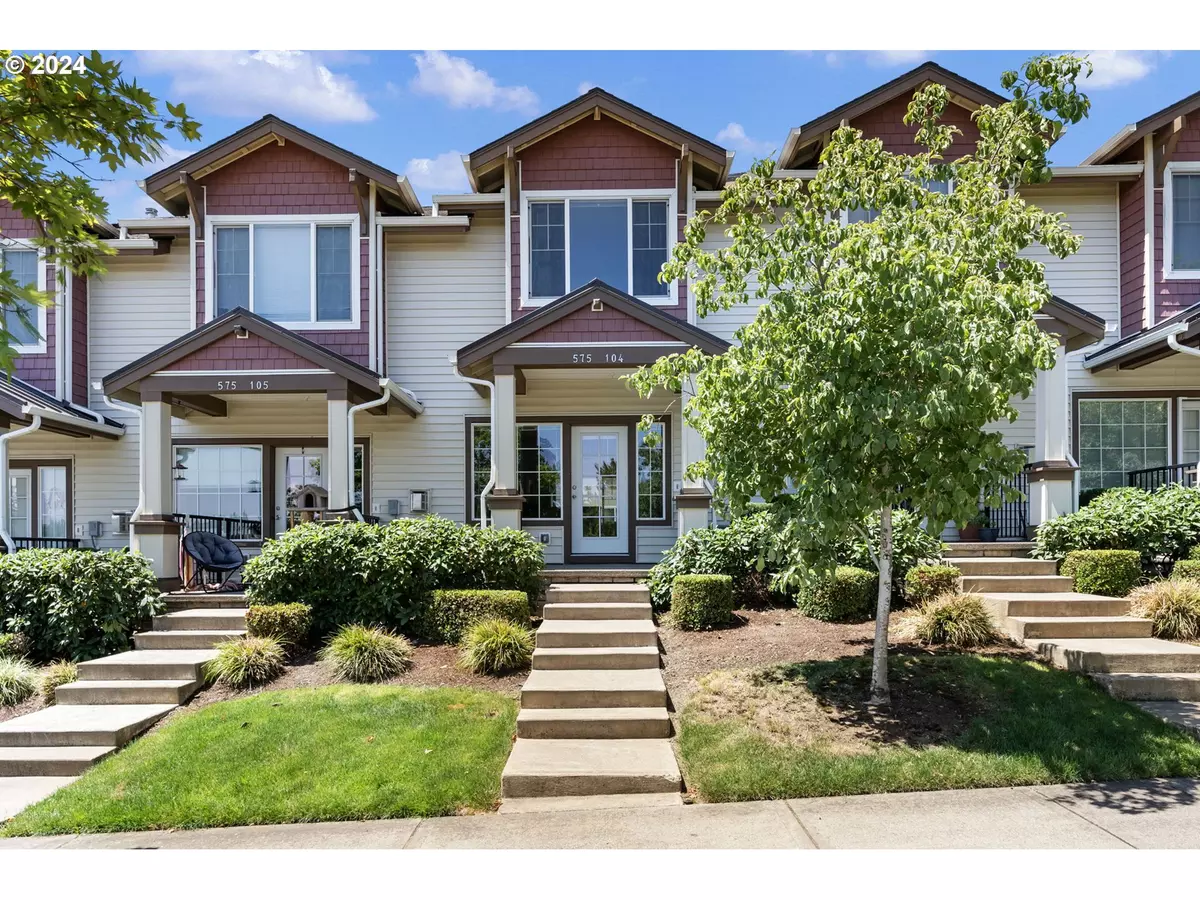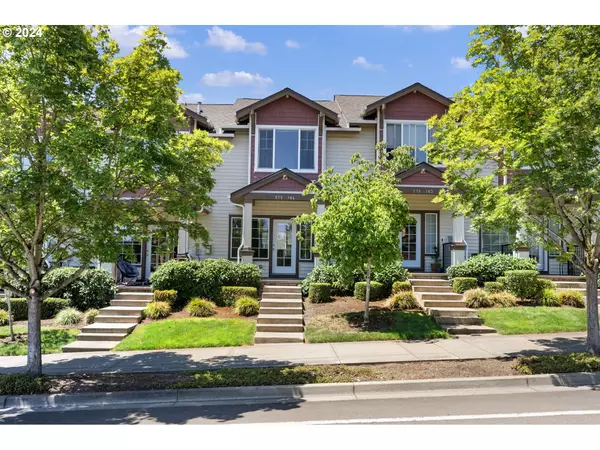Bought with Suburbia Realty Group
$379,900
$379,900
For more information regarding the value of a property, please contact us for a free consultation.
2 Beds
2.1 Baths
1,104 SqFt
SOLD DATE : 09/30/2024
Key Details
Sold Price $379,900
Property Type Townhouse
Sub Type Townhouse
Listing Status Sold
Purchase Type For Sale
Square Footage 1,104 sqft
Price per Sqft $344
Subdivision Timberland Falls
MLS Listing ID 24395321
Sold Date 09/30/24
Style Townhouse
Bedrooms 2
Full Baths 2
Condo Fees $270
HOA Fees $270/mo
Year Built 2014
Annual Tax Amount $4,706
Tax Year 2023
Property Description
Move in ready townhome in the highly sought after Timberland Falls Community. Step in to the main living space showcasing a functional open floor plan with cozy fireplace, laminate flooring and an abundance of natural light. Enjoy the covered patio off of the living room- a perfect spot to enjoy your morning coffee! Kitchen includes stainless steel appliances, built in microwave and convenient breakfast bar. Primary bedroom features vaulted ceilings, spacious closet and attached bath! This unit is the total package, complete with central air, 2-car tandem garage & designated driveway parking. Indulge in the proximity to incredible shopping, fun dining options, splash pads, parks and the vibrant Timberland Town Center. Conveniently located near Nike, Intel and downtown Portland. Don't let this exceptional gem slip through your fingers!
Location
State OR
County Washington
Area _149
Rooms
Basement None
Interior
Interior Features Garage Door Opener, Laminate Flooring, Laundry, Washer Dryer
Heating Forced Air
Cooling Central Air
Fireplaces Number 1
Fireplaces Type Gas
Appliance Builtin Oven, Dishwasher, Disposal, Free Standing Refrigerator, Gas Appliances, Microwave, Pantry, Stainless Steel Appliance, Tile
Exterior
Exterior Feature Porch
Garage Tandem
Garage Spaces 2.0
View Park Greenbelt, Territorial
Roof Type Composition
Garage Yes
Building
Lot Description Commons
Story 3
Foundation Slab
Sewer Public Sewer
Water Public Water
Level or Stories 3
Schools
Elementary Schools Cedar Mill
Middle Schools Tumwater
High Schools Sunset
Others
Senior Community No
Acceptable Financing Cash, Conventional, FHA, VALoan
Listing Terms Cash, Conventional, FHA, VALoan
Read Less Info
Want to know what your home might be worth? Contact us for a FREE valuation!

Our team is ready to help you sell your home for the highest possible price ASAP


beavertonhomesforsale@gmail.com
16037 SW Upper Boones Ferry Rd Suite 150, Tigard, OR, 97224






