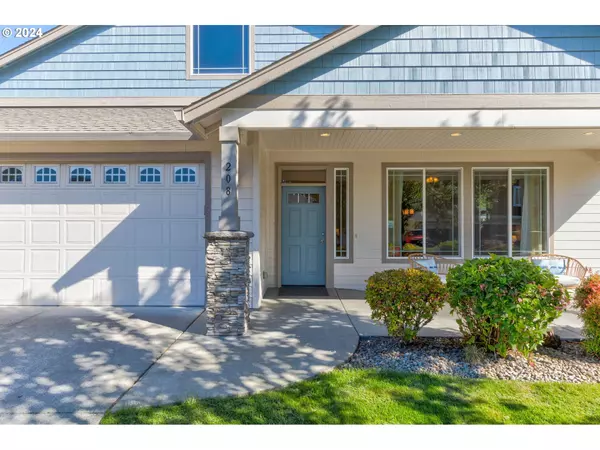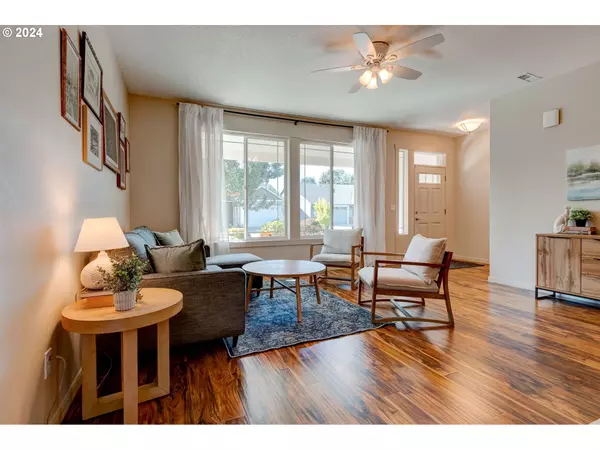Bought with Keller Williams Realty
$525,000
$535,000
1.9%For more information regarding the value of a property, please contact us for a free consultation.
3 Beds
2 Baths
1,691 SqFt
SOLD DATE : 10/01/2024
Key Details
Sold Price $525,000
Property Type Single Family Home
Sub Type Single Family Residence
Listing Status Sold
Purchase Type For Sale
Square Footage 1,691 sqft
Price per Sqft $310
MLS Listing ID 24617704
Sold Date 10/01/24
Style Stories1, Craftsman
Bedrooms 3
Full Baths 2
Year Built 2013
Annual Tax Amount $3,510
Tax Year 2023
Lot Size 6,098 Sqft
Property Description
Welcome home to this beautiful one level, three bedroom, two bath home that has been immaculately maintained by the original owner. The floor plan flows seamlessly through the living, dining and kitchen areas making it ideal for entertaining and everyday living. The primary en suite is spacious with a large walk-in closet and separate from the other two bedrooms. Highlights include: oversized garage with heating and insulation perfect for a workshop or additional storage needs, whole home ionic air purifying system and central AC, gas fireplace and range, closet organizers, laundry room and high ceilings. Enjoy the pleasant Parkway Terrace neighborhood from your covered front porch or relax on the upgraded, large backyard patio with plenty of privacy trees and landscaping. This pristine home is located in a lovely, quiet neighborhood, known for its friendly community atmosphere and convenient access to local amenities. Don’t miss your chance to make this exceptional property your own—schedule a private showing today!
Location
State WA
County Clark
Area _61
Rooms
Basement Crawl Space
Interior
Interior Features Air Cleaner, Ceiling Fan, Garage Door Opener, High Ceilings, Laminate Flooring, Laundry, Wallto Wall Carpet
Heating Forced Air
Cooling Central Air
Fireplaces Number 1
Fireplaces Type Gas
Appliance Dishwasher, Free Standing Gas Range, Free Standing Refrigerator, Microwave, Pantry, Plumbed For Ice Maker, Stainless Steel Appliance
Exterior
Exterior Feature Covered Patio, Fenced, Patio, Yard
Garage Attached, Oversized
Garage Spaces 2.0
Roof Type Composition
Garage Yes
Building
Lot Description Level
Story 1
Sewer Public Sewer
Water Public Water
Level or Stories 1
Schools
Elementary Schools Captain Strong
Middle Schools Chief Umtuch
High Schools Battle Ground
Others
Senior Community No
Acceptable Financing Cash, Conventional, FHA, VALoan
Listing Terms Cash, Conventional, FHA, VALoan
Read Less Info
Want to know what your home might be worth? Contact us for a FREE valuation!

Our team is ready to help you sell your home for the highest possible price ASAP


beavertonhomesforsale@gmail.com
16037 SW Upper Boones Ferry Rd Suite 150, Tigard, OR, 97224






