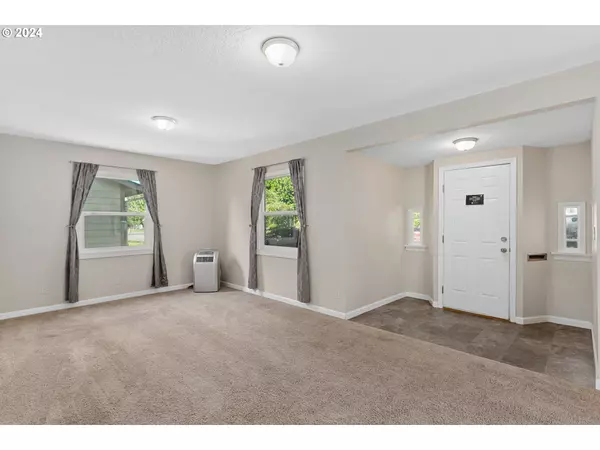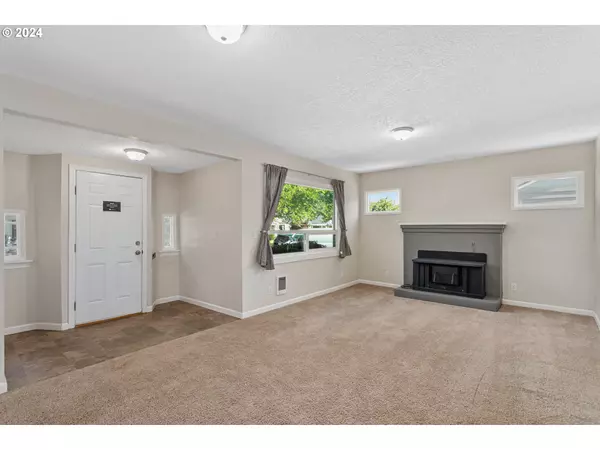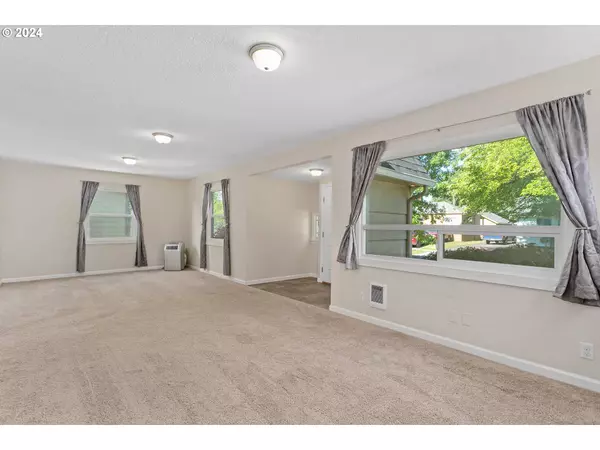Bought with Non Rmls Broker
$364,900
$364,900
For more information regarding the value of a property, please contact us for a free consultation.
4 Beds
1.1 Baths
1,641 SqFt
SOLD DATE : 10/02/2024
Key Details
Sold Price $364,900
Property Type Single Family Home
Sub Type Single Family Residence
Listing Status Sold
Purchase Type For Sale
Square Footage 1,641 sqft
Price per Sqft $222
MLS Listing ID 24092577
Sold Date 10/02/24
Style Cottage
Bedrooms 4
Full Baths 1
Year Built 1926
Annual Tax Amount $2,446
Tax Year 2024
Property Description
This charming residence offers a perfect blend of classic charm and modern convenience. Nestled in a charming neighborhood, this 4-bedroom, 1.5-bath gem provides over 1,600 square feet of living space. The main level features a spacious primary bedroom, full bath, a convenient half-bath and laundry room too. The cozy living area, highlighted by a charming fireplace offers a perfect spot for gathering with loved ones or unwinding after a long day. The fully fenced yard is perfect for summer barbecues, gardening, or simply relaxing in your own outdoor oasis. For those with RVs or boats, you'll appreciate the RV parking space and one car garage too, offering additional storage or a place to park your vehicle. One mile from Lake Sacajawea. Don't miss the opportunity to make this home your own. Schedule your private viewing today!
Location
State WA
County Cowlitz
Area _82
Rooms
Basement None
Interior
Interior Features Garage Door Opener, Vinyl Floor, Wallto Wall Carpet
Heating Baseboard, Wall Heater
Cooling Wall Unit
Fireplaces Number 1
Fireplaces Type Wood Burning
Appliance Dishwasher, Free Standing Range, Free Standing Refrigerator
Exterior
Exterior Feature Fenced, Public Road, R V Parking, Yard
Garage Detached
Garage Spaces 1.0
Roof Type Composition
Garage Yes
Building
Lot Description Level
Story 2
Foundation Concrete Perimeter
Sewer Public Sewer
Water Public Water
Level or Stories 2
Schools
Elementary Schools Kessler
Middle Schools Monticello
High Schools Ra Long
Others
Senior Community No
Acceptable Financing Cash, Conventional
Listing Terms Cash, Conventional
Read Less Info
Want to know what your home might be worth? Contact us for a FREE valuation!

Our team is ready to help you sell your home for the highest possible price ASAP


beavertonhomesforsale@gmail.com
16037 SW Upper Boones Ferry Rd Suite 150, Tigard, OR, 97224






