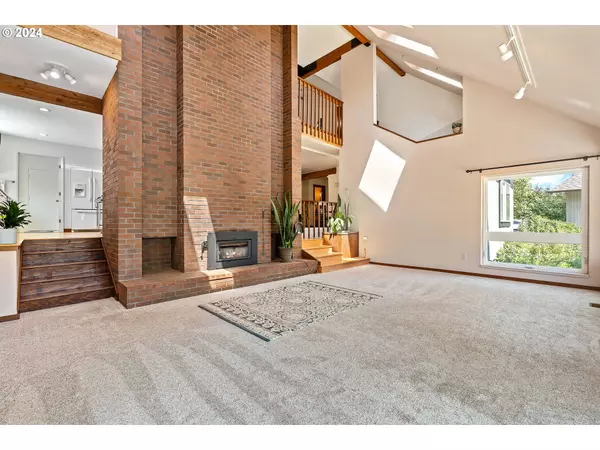Bought with Great Western Real Estate Company
$735,000
$735,000
For more information regarding the value of a property, please contact us for a free consultation.
3 Beds
2 Baths
2,457 SqFt
SOLD DATE : 10/02/2024
Key Details
Sold Price $735,000
Property Type Single Family Home
Sub Type Single Family Residence
Listing Status Sold
Purchase Type For Sale
Square Footage 2,457 sqft
Price per Sqft $299
Subdivision Brush Prairie
MLS Listing ID 24547675
Sold Date 10/02/24
Style N W Contemporary
Bedrooms 3
Full Baths 2
Year Built 1981
Annual Tax Amount $5,481
Tax Year 2023
Lot Size 1.000 Acres
Property Description
A Piece of Paradise! This Charming 3 bedroom, 2 Bath house is a true oasis of tranquility, nestled on a private, treed 1 acre lot. The property boasts a variety of fruit trees, a garden area, chicken coop, and a dog run, making it perfect for those who love the outdoors. The old barn adds a touch of rustic charm to the property, while the wrap-around deck and patio areaprovide ample space for outdoor entertaining. The detached oversized garage offers plenty of storage space.Inside, the updated kitchen is a chefs dream, featuring quartz countertops,huge island, white cabinets, and stainless appliances. The master suite is a true retreat, with high ceilings,a walk-in closet, and a large bathroom with large soaking tub and walk-in shower. The bonus room with vaulted ceilings is perfect for a home office,playroom,or media room. The living room features a wood-burning fireplace with an insert,perfect for cozy nights in.Located in the desirable Hockinson School District, this piece of paradise is close to all the amenities of city living while still offering the peace of country living.Don't miss out on this amazing opportunity!
Location
State WA
County Clark
Area _62
Zoning RA
Rooms
Basement Crawl Space
Interior
Interior Features Hardwood Floors, High Ceilings, Laminate Flooring, Laundry, Quartz, Skylight, Soaking Tub, Vaulted Ceiling
Heating Forced Air, Heat Pump
Cooling Heat Pump
Fireplaces Number 1
Fireplaces Type Insert, Wood Burning
Appliance Builtin Oven, Cook Island, Cooktop, Dishwasher, Free Standing Refrigerator, Quartz, Stainless Steel Appliance
Exterior
Exterior Feature Barn, Deck, Dog Run, Garden, Poultry Coop, R V Parking, Yard
Garage Detached, Oversized
Garage Spaces 2.0
Roof Type Composition
Garage Yes
Building
Lot Description Level, Orchard, Private, Secluded, Trees
Story 3
Foundation Concrete Perimeter
Sewer Septic Tank
Water Well
Level or Stories 3
Schools
Elementary Schools Hockinson
Middle Schools Hockinson
High Schools Hockinson
Others
Senior Community No
Acceptable Financing Cash, Conventional, VALoan
Listing Terms Cash, Conventional, VALoan
Read Less Info
Want to know what your home might be worth? Contact us for a FREE valuation!

Our team is ready to help you sell your home for the highest possible price ASAP


beavertonhomesforsale@gmail.com
16037 SW Upper Boones Ferry Rd Suite 150, Tigard, OR, 97224






