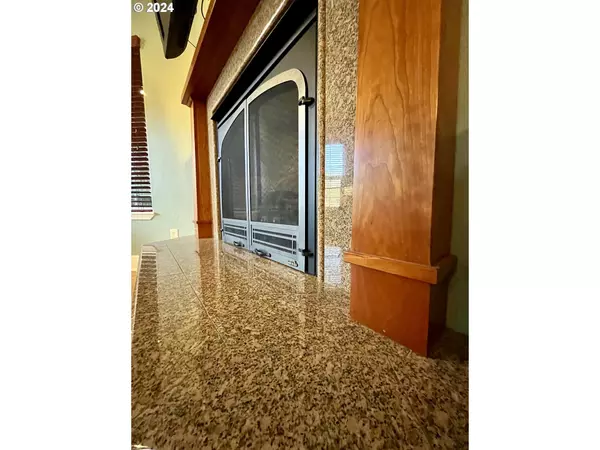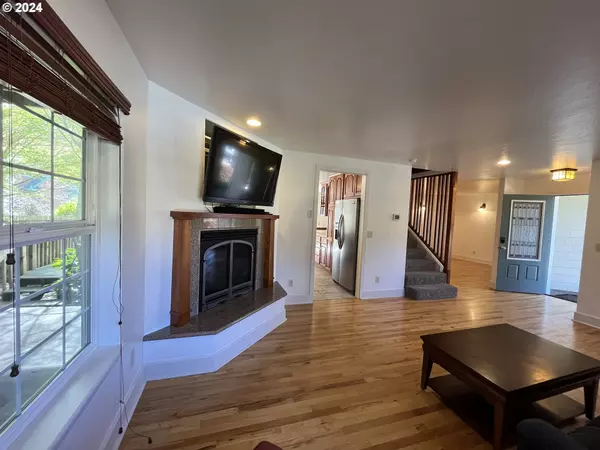Bought with RE/MAX Ultimate Coastal Properties
$650,000
$649,000
0.2%For more information regarding the value of a property, please contact us for a free consultation.
4 Beds
2.1 Baths
2,524 SqFt
SOLD DATE : 10/04/2024
Key Details
Sold Price $650,000
Property Type Single Family Home
Sub Type Single Family Residence
Listing Status Sold
Purchase Type For Sale
Square Footage 2,524 sqft
Price per Sqft $257
Subdivision Welch Sub
MLS Listing ID 24664154
Sold Date 10/04/24
Style Craftsman
Bedrooms 4
Full Baths 2
Year Built 2004
Annual Tax Amount $3,610
Tax Year 2023
Lot Size 7,840 Sqft
Property Description
Welcome to this stunning two-story home nestled in a peaceful cul-de-sac in Brookings, Oregon. Designer landscaping with stamped concrete walkway leading to the covered front porch adds to its timeless appeal and creates a welcoming impression. Spacious living areas with abundance of natural lighting and tall wood moldings lending to a luxurious feel. Living room with tiled front gas fireplace encourages a gathering place. Formal dining/ 2nd living area has a window bench with views of the outdoor landscape. Beautiful and well appointed kitchen offers Granite tops on custom hickory cabinets and stainless appliances, glass pantry door and hardwood floors, large dining space and eat-at-bar. French doors lead to deck for entertaining. This home offers 5 large bedrooms. One bedroom/ office on the main level connected to the main 1/2 bath. Upstairs features 4 well-appointed bedrooms, Including a large flex-room that could be a home theater or rec room with a built-in countertop and sink. 2 full bathrooms. Owners suite is spacious, with natural light, Jetted corner tub, walk-in shower with tile and glass brick. The suite includes a private balcony overlooking the yard. Enjoy this home's private oasis courtyard, smartly designed with deck & fire pit perfect for outdoor gatherings. Relax under the stars in your Hot Tub taking in the tranquil surroundings. This Home offers the ideal combination of comfort, convenience, and charm. New carpet and LVP flooring in bedrooms. Close to town and Harris State Beach! Make your home tour appointment today. Extra lot number R15532 for additional purchase .10 acre lot next door with greenhouse and potting shed/playhouse with swing drive through gate for additional 15K. Extra lot
Location
State OR
County Curry
Area _270
Zoning R1-6
Rooms
Basement Crawl Space
Interior
Interior Features Central Vacuum, Garage Door Opener, Granite, Hardwood Floors, High Speed Internet, Jetted Tub, Laundry, Tile Floor, Wallto Wall Carpet, Washer Dryer, Wood Floors
Heating Forced Air, Heat Pump
Cooling Heat Pump
Fireplaces Number 1
Fireplaces Type Propane
Appliance Dishwasher, Disposal, Free Standing Range, Free Standing Refrigerator, Granite, Microwave, Pantry, Stainless Steel Appliance
Exterior
Exterior Feature Deck, Fenced, Fire Pit, Free Standing Hot Tub, Patio, Sprinkler, Yard
Garage Attached
Garage Spaces 2.0
View Mountain, Territorial, Trees Woods
Roof Type Composition
Garage Yes
Building
Lot Description Level, Trees
Story 2
Foundation Concrete Perimeter
Sewer Public Sewer
Water Public Water
Level or Stories 2
Schools
Elementary Schools Kalmiopsis
Middle Schools Azalea
High Schools Brookings-Harbr
Others
Senior Community No
Acceptable Financing Cash, Conventional, FHA, VALoan
Listing Terms Cash, Conventional, FHA, VALoan
Read Less Info
Want to know what your home might be worth? Contact us for a FREE valuation!

Our team is ready to help you sell your home for the highest possible price ASAP


beavertonhomesforsale@gmail.com
16037 SW Upper Boones Ferry Rd Suite 150, Tigard, OR, 97224






