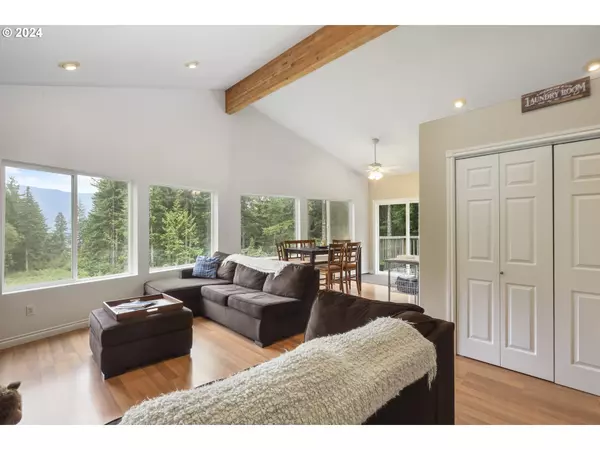Bought with Windermere CRG Stevenson
$550,000
$575,000
4.3%For more information regarding the value of a property, please contact us for a free consultation.
3 Beds
2 Baths
1,200 SqFt
SOLD DATE : 10/07/2024
Key Details
Sold Price $550,000
Property Type Single Family Home
Sub Type Single Family Residence
Listing Status Sold
Purchase Type For Sale
Square Footage 1,200 sqft
Price per Sqft $458
MLS Listing ID 24010473
Sold Date 10/07/24
Style Craftsman, Daylight Ranch
Bedrooms 3
Full Baths 2
Year Built 2006
Annual Tax Amount $4,005
Tax Year 2024
Lot Size 2.540 Acres
Property Description
Back on the market at no fault of the sellers! Escape to tranquility in this charming 3-Bedroom, 2-Bathroom Craftsman style home on just over 2.5 acres in Stevenson, WA! Enjoy the spacious open floor plan living area with vaulted ceilings and beautiful views of the property and more. With a full-size unfinished basement, you have plenty of room to increase the homes square footage, plus there is more than enough land to build a garage, shop or both! Come see everything this property has to offer before it's gone. All tours must be scheduled and accompanied by a licensed WA Realtor.
Location
State WA
County Skamania
Area _113
Zoning Res
Rooms
Basement Daylight, Exterior Entry, Unfinished
Interior
Interior Features Ceiling Fan, Laminate Flooring, Laundry, Vaulted Ceiling, Washer Dryer
Heating Mini Split
Cooling Mini Split
Appliance Dishwasher, Free Standing Range, Free Standing Refrigerator, Microwave, Pantry, Plumbed For Ice Maker, Range Hood, Stainless Steel Appliance
Exterior
Exterior Feature Deck, Fenced, Fire Pit, Garden, Public Road, Raised Beds, Yard
Waterfront Yes
Waterfront Description Creek
View Mountain, Territorial, Trees Woods
Roof Type Composition
Garage No
Building
Lot Description Brush, Cleared, Gentle Sloping, Public Road, Stream, Trees
Story 1
Foundation Concrete Perimeter, Stem Wall
Sewer Septic Tank
Water Shared Well
Level or Stories 1
Schools
Elementary Schools Carson
Middle Schools Windriver
High Schools Stevenson
Others
Senior Community No
Acceptable Financing Cash, Conventional, FHA, VALoan
Listing Terms Cash, Conventional, FHA, VALoan
Read Less Info
Want to know what your home might be worth? Contact us for a FREE valuation!

Our team is ready to help you sell your home for the highest possible price ASAP


beavertonhomesforsale@gmail.com
16037 SW Upper Boones Ferry Rd Suite 150, Tigard, OR, 97224






