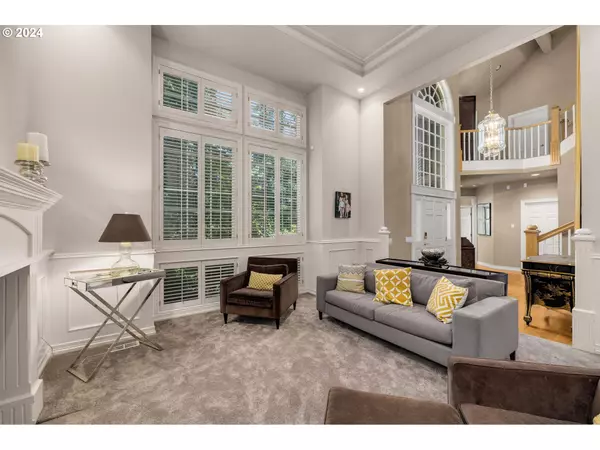Bought with Oregon First
$1,125,000
$1,195,000
5.9%For more information regarding the value of a property, please contact us for a free consultation.
5 Beds
5.1 Baths
4,337 SqFt
SOLD DATE : 10/11/2024
Key Details
Sold Price $1,125,000
Property Type Single Family Home
Sub Type Single Family Residence
Listing Status Sold
Purchase Type For Sale
Square Footage 4,337 sqft
Price per Sqft $259
Subdivision Palisades Terrace
MLS Listing ID 24629267
Sold Date 10/11/24
Style Traditional
Bedrooms 5
Full Baths 5
Year Built 1990
Annual Tax Amount $16,085
Tax Year 2023
Property Description
Potential filled home in the coveted Palisades Terrace neighborhood! This residence offers an ideal canvas for your dream home, with great curb appeal and opportunity around every corner. The interior features a large primary suite with sitting area on the main level with tray ceilings, a spacious ensuite bathroom and a walk-in closet. Upstairs, two additional bedrooms offer attached bathrooms. Both the versatile bonus room and office feature attached ensuites and are ready for your creative touch. In addition to bedrooms, the additional rooms are also perfect for a rec room or home gym. The kitchen includes a large island, granite countertops, double ovens, paneled appliances, and an eating nook. It opens to the family room, which features a wet bar, built-ins, a gas fireplace, and a slider leading to the private backyard. There’s ample storage, including a dedicated wine cellar, and an extra-large three-car garage. Desirably located just across the street from the lake, this home has access to the South Shore Glen Lake easement, providing access for boating, swimming, or soaking up the serene lake views. Add an upper flat and spacious backyard for a game of soccer or catching the football, this potential-filled home is waiting for your personal touch. With a little vision and some renovations, you can transform it into the ultimate dream home!
Location
State OR
County Clackamas
Area _147
Rooms
Basement Crawl Space
Interior
Interior Features Floor3rd, Central Vacuum, Garage Door Opener, Granite, Hardwood Floors, High Ceilings, Intercom, Laundry, Soaking Tub, Tile Floor, Wainscoting, Wallto Wall Carpet, Washer Dryer, Wood Floors
Heating Forced Air
Cooling Central Air
Fireplaces Number 2
Fireplaces Type Gas
Appliance Builtin Oven, Builtin Refrigerator, Cook Island, Cooktop, Dishwasher, Disposal, Double Oven, Gas Appliances, Granite, Island, Trash Compactor
Exterior
Exterior Feature Deck, Fire Pit, Patio, Sprinkler, Yard
Garage Attached, Oversized
Garage Spaces 3.0
View Seasonal, Territorial, Trees Woods
Roof Type Composition
Garage Yes
Building
Lot Description Level, Private, Seasonal, Sloped, Terraced, Trees
Story 3
Sewer Public Sewer
Water Public Water
Level or Stories 3
Schools
Elementary Schools Hallinan
Middle Schools Lakeridge
High Schools Lakeridge
Others
Senior Community No
Acceptable Financing Cash, Conventional
Listing Terms Cash, Conventional
Read Less Info
Want to know what your home might be worth? Contact us for a FREE valuation!

Our team is ready to help you sell your home for the highest possible price ASAP


beavertonhomesforsale@gmail.com
16037 SW Upper Boones Ferry Rd Suite 150, Tigard, OR, 97224






