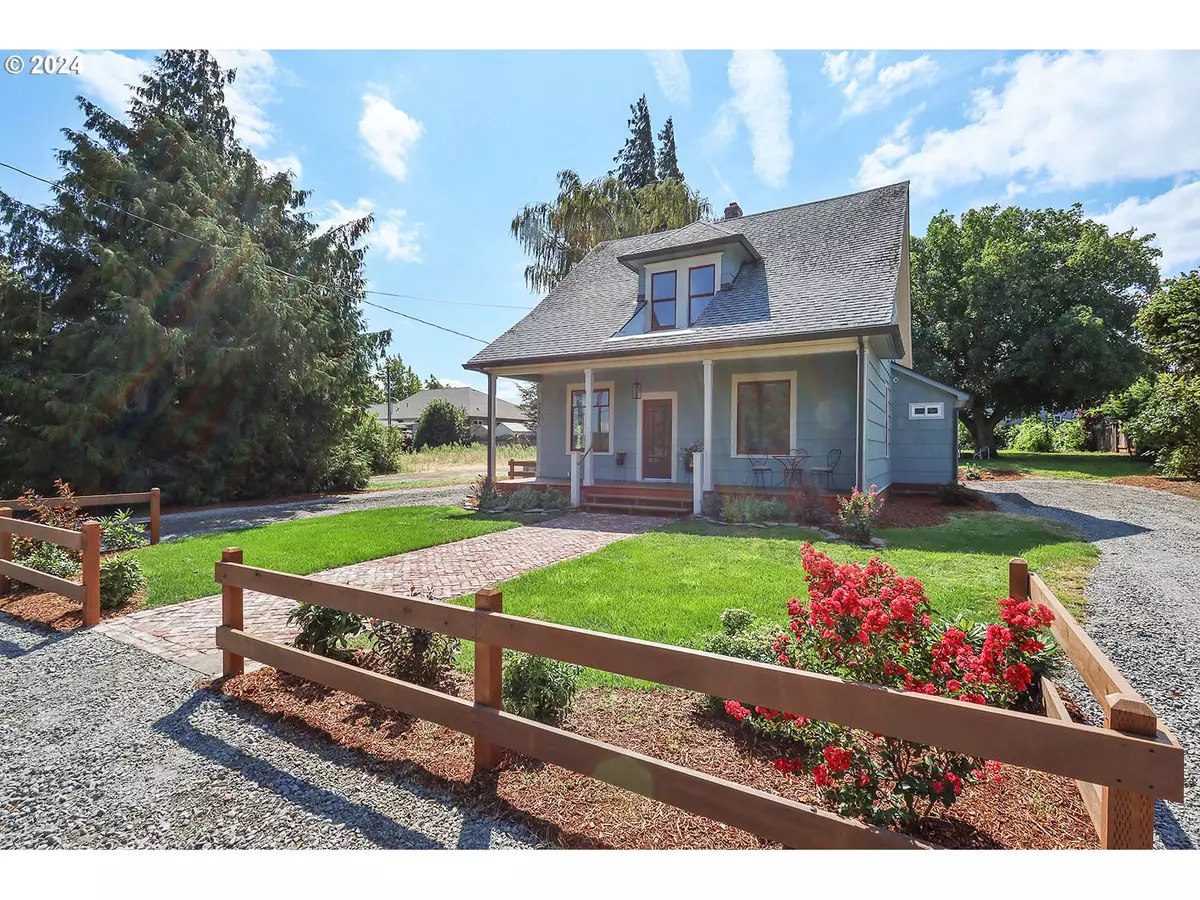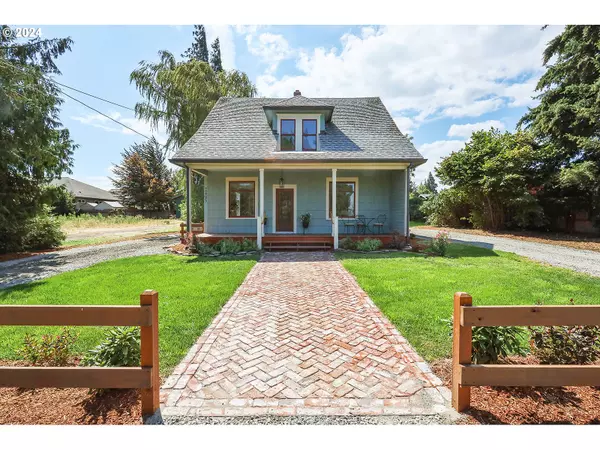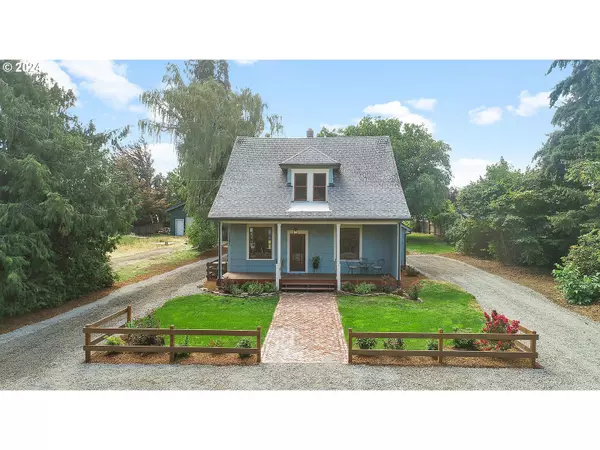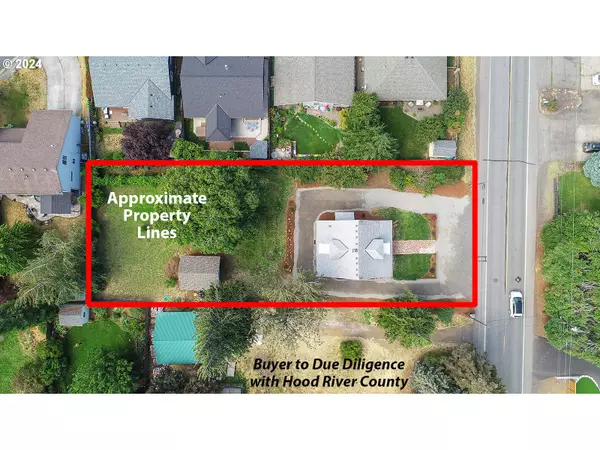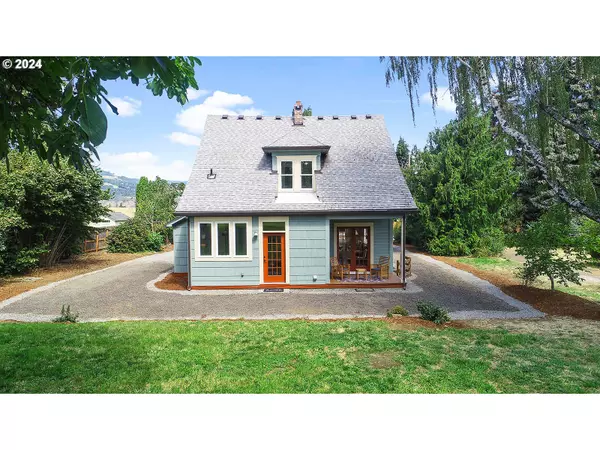Bought with Don Nunamaker
$807,000
$845,000
4.5%For more information regarding the value of a property, please contact us for a free consultation.
3 Beds
2 Baths
1,581 SqFt
SOLD DATE : 10/15/2024
Key Details
Sold Price $807,000
Property Type Single Family Home
Sub Type Single Family Residence
Listing Status Sold
Purchase Type For Sale
Square Footage 1,581 sqft
Price per Sqft $510
MLS Listing ID 24297148
Sold Date 10/15/24
Style Bungalow, Farmhouse
Bedrooms 3
Full Baths 2
Year Built 1901
Annual Tax Amount $2,176
Tax Year 2023
Lot Size 0.330 Acres
Property Description
This 1901, 3 bed/2 bath, 1,581 sf farmhouse zoned UR2 .33 acre home has been lovingly restored and updated to a bright and welcoming open home while retaining its original charm and character. Easy walk to all The Heights/Hood River area. First floor tall ceilings and a re-imagined large open eat-in kitchen with new appliances is filled with light and perfect for entertaining. The roomy open main room is large enough for both a dining and living room space. Bonus room on the main floor could be used as a dining room, office/den or future bedroom. There are 3 roomy light-filled upstairs bedrooms with new tub/shower bath. A new, 08-24, front yard, old-brick walkway creates a special entrance to the front porch with room to stretch out and entertain. The cozy rear covered deck is the perfect space for viewing the lovely, expansive yard which boasts grape vines, berries, a tree swing and room for a large garden. The backyard is perfect as is or add a huge multi-bay garage/workshop. All NEW in 2021-24: HVAC, Heat Pump, Electrical plus switches/outlet /light fixtures and plumbing throughout. All new Kitchen Cabinets and SS finger-print proof appliances in 2024. The 1st floor bath w/shower was added in 2023 and the 2nd floor bath was replaced in 2023. New main floor 3/4" oak hardwood flooring. New drywall in Kitchen & Bathrooms and artfully restored lathe & plaster walls elsewhere. Unfinished basement area for storage and heating equipment. Exterior Upgrades: 2024 new landscaping, exterior paint, new gravel wrap-around driveway plus RV Parking w/hook-ups/cleanout on West Side. 4 Parking spaces in front and more in the back. New Roof on Garage/Workshop July 2024. Detached Garage used as storage/workshop. Farmer's Irrigation. This property is zoned UR2. Buyer to Do Due Diligence with HR County/City about annexation to the city, adding ADU/Manufactured Home and/or creating separate lots. This is a Must-See charming and very welcoming property! Home Warranty Included
Location
State OR
County Hoodriver
Area _362
Zoning UR2
Rooms
Basement Partial Basement, Unfinished
Interior
Interior Features Dual Flush Toilet, Granite, Hardwood Floors, High Ceilings, Laundry, Wood Floors
Heating Forced Air, Heat Pump
Cooling Central Air, Heat Pump
Appliance Builtin Refrigerator, Dishwasher, Free Standing Range, Free Standing Refrigerator, Granite, Plumbed For Ice Maker, Range Hood, Stainless Steel Appliance, Tile
Exterior
Exterior Feature Covered Deck, Porch, R V Hookup, R V Parking, Yard
Garage Detached
Garage Spaces 1.0
View Territorial
Roof Type Composition
Garage Yes
Building
Lot Description Level
Story 2
Foundation Block, Concrete Perimeter
Sewer Public Sewer
Water Public Water
Level or Stories 2
Schools
Elementary Schools Westside
Middle Schools Hood River
High Schools Hood River Vall
Others
Senior Community No
Acceptable Financing Cash, Conventional, VALoan
Listing Terms Cash, Conventional, VALoan
Read Less Info
Want to know what your home might be worth? Contact us for a FREE valuation!

Our team is ready to help you sell your home for the highest possible price ASAP


beavertonhomesforsale@gmail.com
16037 SW Upper Boones Ferry Rd Suite 150, Tigard, OR, 97224

