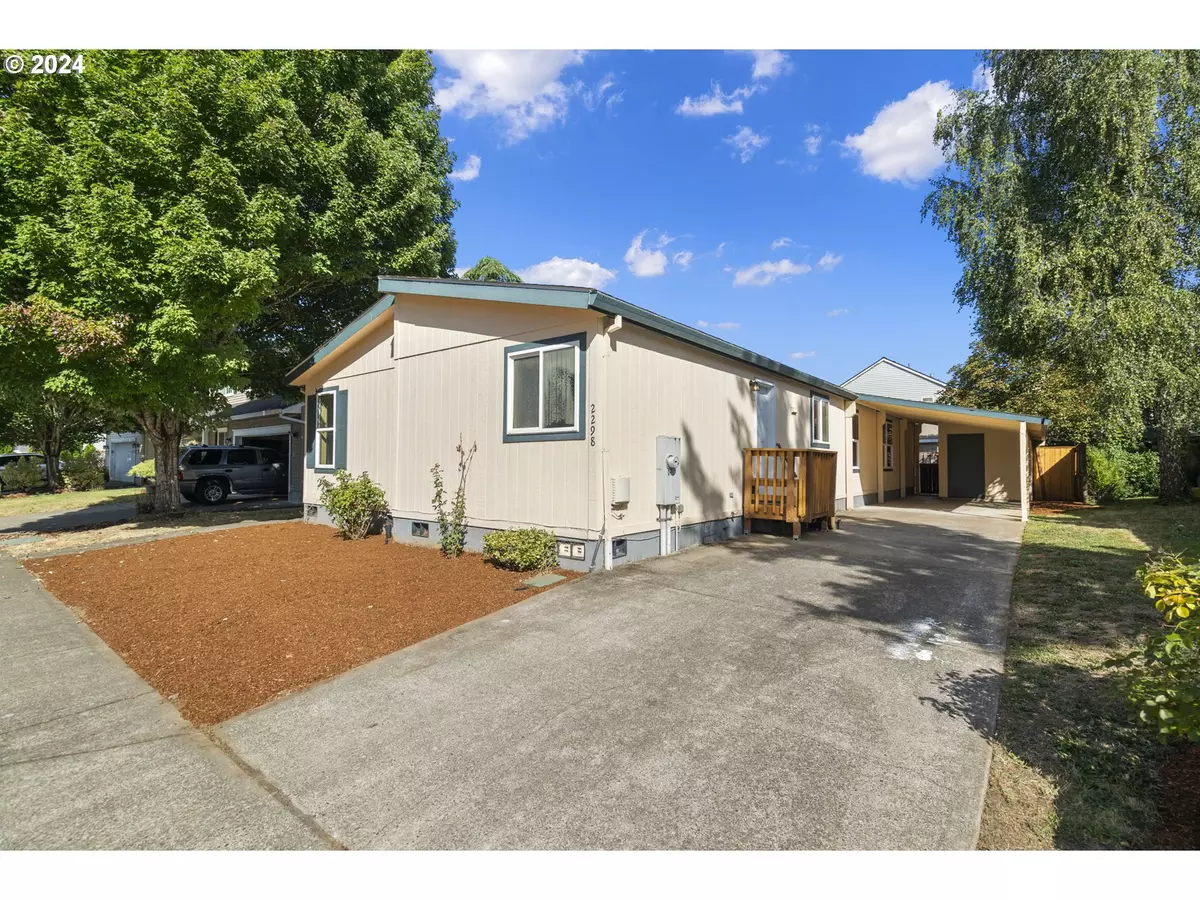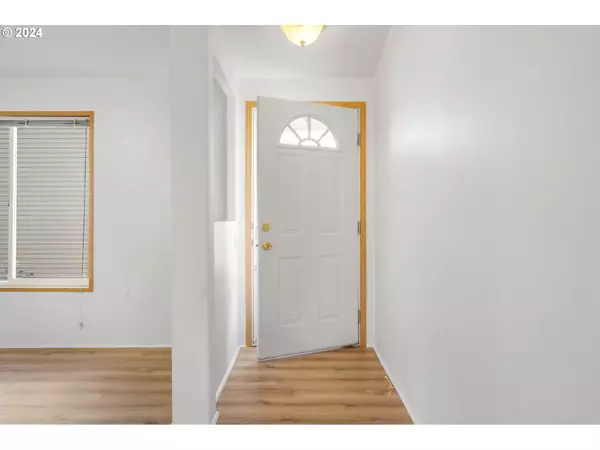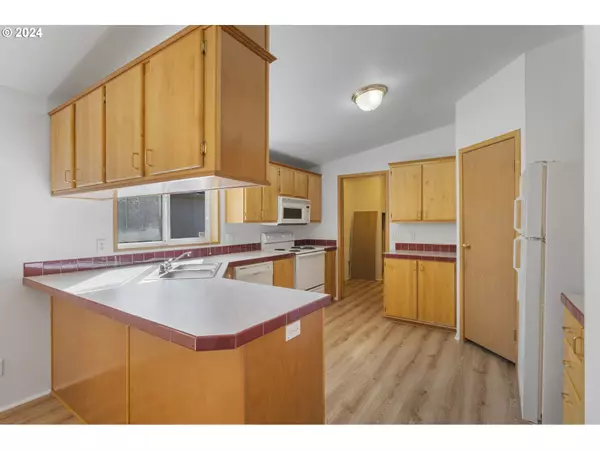Bought with Keller Williams Realty Portland Elite
$387,000
$385,000
0.5%For more information regarding the value of a property, please contact us for a free consultation.
4 Beds
2 Baths
1,769 SqFt
SOLD DATE : 10/16/2024
Key Details
Sold Price $387,000
Property Type Manufactured Home
Sub Type Manufactured Homeon Real Property
Listing Status Sold
Purchase Type For Sale
Square Footage 1,769 sqft
Price per Sqft $218
MLS Listing ID 24121062
Sold Date 10/16/24
Style Manufactured Home
Bedrooms 4
Full Baths 2
Year Built 1998
Annual Tax Amount $2,485
Tax Year 2023
Property Description
Welcome to this delightful single-level haven, located just north of Baseline Street! This home boasts an inviting open floor plan, adorned with brand-new vinyl plank flooring that flows seamlessly through the living room, dining area, and kitchen. Fresh interior paint and vaulted ceilings create a bright, airy atmosphere, making the main living spaces feel even more expansive. The kitchen is a culinary delight, offering generous cabinet space and a convenient walk-in pantry for all your storage needs. Retreat to your personal oasis in the primary bedroom, featuring a spacious walk-in closet and a luxurious soaking tub—perfect for unwinding after a long day. All four bedrooms showcase new carpeting, ensuring comfort and warmth throughout. Step outside to your private, fully fenced backyard, an ideal space for outdoor relaxation or entertaining, complete with an outdoor storage shed or workshop. This charming home presents an excellent opportunity for first-time buyers or savvy investors looking to make a smart investment!
Location
State OR
County Washington
Area _149
Rooms
Basement Crawl Space
Interior
Interior Features Laminate Flooring, Laundry, Soaking Tub, Vaulted Ceiling, Wallto Wall Carpet, Washer Dryer
Heating Forced Air
Cooling None
Appliance Convection Oven, Disposal, Free Standing Range, Free Standing Refrigerator, Microwave, Pantry
Exterior
Exterior Feature Deck, Fenced, Tool Shed, Yard
Garage Carport, Tandem
Roof Type Composition
Garage Yes
Building
Lot Description Level
Story 1
Sewer Public Sewer
Water Public Water
Level or Stories 1
Schools
Elementary Schools Free Orchards
Middle Schools Evergreen
High Schools Glencoe
Others
Senior Community No
Acceptable Financing Cash, Conventional, FHA, VALoan
Listing Terms Cash, Conventional, FHA, VALoan
Read Less Info
Want to know what your home might be worth? Contact us for a FREE valuation!

Our team is ready to help you sell your home for the highest possible price ASAP


beavertonhomesforsale@gmail.com
16037 SW Upper Boones Ferry Rd Suite 150, Tigard, OR, 97224






