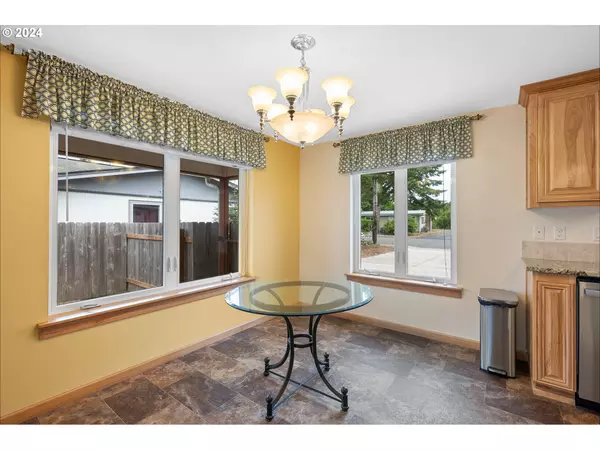Bought with West Coast Real Estate Service
$430,000
$424,995
1.2%For more information regarding the value of a property, please contact us for a free consultation.
3 Beds
2 Baths
1,248 SqFt
SOLD DATE : 10/15/2024
Key Details
Sold Price $430,000
Property Type Single Family Home
Sub Type Single Family Residence
Listing Status Sold
Purchase Type For Sale
Square Footage 1,248 sqft
Price per Sqft $344
MLS Listing ID 24596435
Sold Date 10/15/24
Style Stories1, Ranch
Bedrooms 3
Full Baths 2
Year Built 2015
Annual Tax Amount $3,177
Tax Year 2023
Lot Size 6,969 Sqft
Property Description
Beautifully built and well-maintained 2015 three-bedroom and two-bath home in the center of town. The interior features an open-concept great room with a propane fireplace and elegant solid wood doors, carpet, and trim throughout the home. The feeling of elegance continues in the kitchen with granite counters, hickory cabinets, stainless steel appliances, a breakfast bar/island, a glass-top stove with a double oven, and a refrigerator with an Ice maker and water. The spacious bedrooms have large windows, and the primary bedroom features an ensuite with a walk-in shower. The large laundry room with storage leads to the insulated garage with a workbench and an automatic door. A roomy, fully fenced yard with a large back deck and a wide double gate for access through the alley at the back. Irrigation system in the front and back yard.
Location
State OR
County Lane
Area _228
Rooms
Basement Crawl Space
Interior
Interior Features Vinyl Floor, Wallto Wall Carpet
Heating Zoned
Cooling None
Fireplaces Number 1
Fireplaces Type Propane
Appliance Dishwasher, Free Standing Range, Free Standing Refrigerator, Island, Microwave, Plumbed For Ice Maker
Exterior
Exterior Feature Deck, Fenced, Yard
Garage Spaces 2.0
View Territorial
Roof Type Composition
Garage No
Building
Lot Description Level
Story 1
Sewer Public Sewer
Water Public Water
Level or Stories 1
Schools
Elementary Schools Siuslaw
Middle Schools Siuslaw
High Schools Siuslaw
Others
Senior Community No
Acceptable Financing Cash, Conventional, FHA, VALoan
Listing Terms Cash, Conventional, FHA, VALoan
Read Less Info
Want to know what your home might be worth? Contact us for a FREE valuation!

Our team is ready to help you sell your home for the highest possible price ASAP


beavertonhomesforsale@gmail.com
16037 SW Upper Boones Ferry Rd Suite 150, Tigard, OR, 97224






