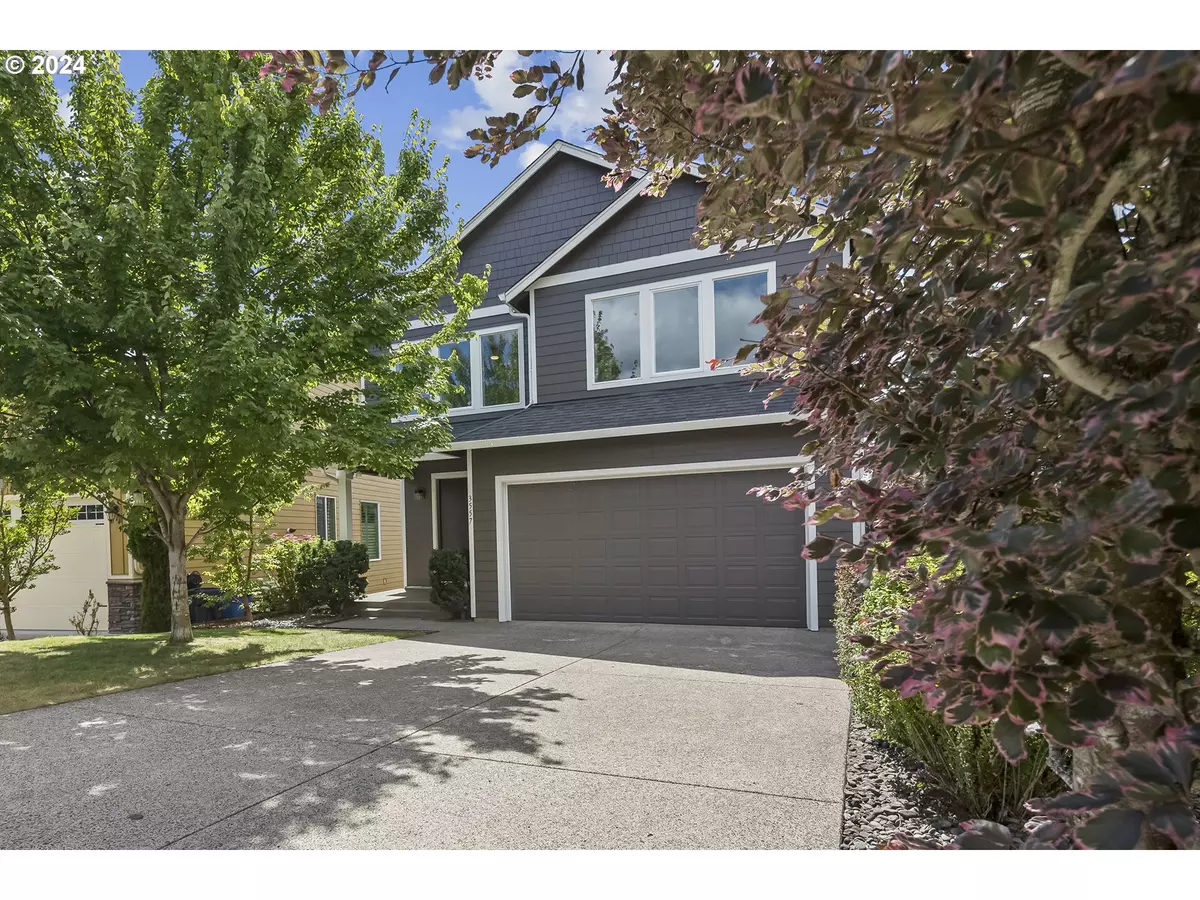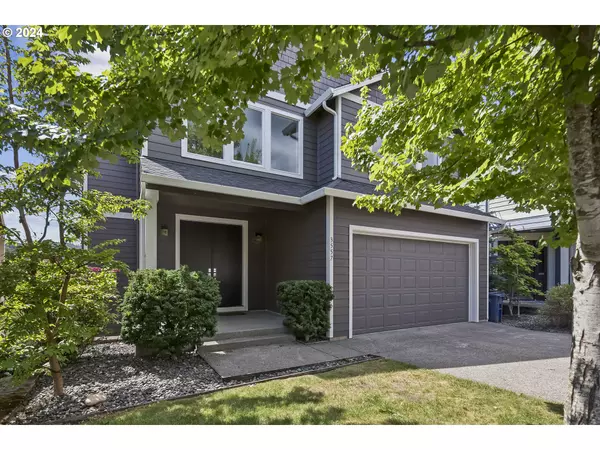Bought with Windermere Northwest Living
$849,000
$849,000
For more information regarding the value of a property, please contact us for a free consultation.
4 Beds
3.1 Baths
3,672 SqFt
SOLD DATE : 10/07/2024
Key Details
Sold Price $849,000
Property Type Single Family Home
Sub Type Single Family Residence
Listing Status Sold
Purchase Type For Sale
Square Footage 3,672 sqft
Price per Sqft $231
Subdivision Village At Round Lake
MLS Listing ID 24163285
Sold Date 10/07/24
Style Custom Style, Modern
Bedrooms 4
Full Baths 3
Condo Fees $94
HOA Fees $94/mo
Year Built 2012
Annual Tax Amount $6,681
Tax Year 2023
Lot Size 5,662 Sqft
Property Description
The home you've been waiting for is now available. Located in the award-winning Camas School District, this stunning residence is just steps from Lacamas Park, where you can enjoy hiking, biking, running, kayaking, and paddleboarding. The Village at Round Lake offers convenient access to amenities and the charming downtown of Camas, WA.Step inside this light-filled, modern home and be greeted by gorgeous views. The beautifully designed kitchen features crisp white cabinets, granite countertops, and a large island perfect for entertaining. Upstairs, the primary suite boasts breathtaking views and an exquisite en-suite bathroom with a luxurious soaking tub. The upper level also includes three spacious bedrooms and a convenient laundry room. The daylight basement offers a family room, gym/bonus room, and a full bathroom. Outside, the lower deck invites you to unwind in the hot tub, surrounded by the tranquility of the setting.
Location
State WA
County Clark
Area _32
Zoning R-6
Rooms
Basement Crawl Space, Partially Finished
Interior
Interior Features Floor3rd, Concrete Floor, Granite, Hardwood Floors, High Ceilings, High Speed Internet, Laundry, Soaking Tub, Tile Floor, Wallto Wall Carpet
Heating Forced Air, Heat Pump
Cooling Heat Pump
Fireplaces Number 1
Fireplaces Type Gas
Appliance Dishwasher, Disposal, Free Standing Range, Free Standing Refrigerator, Granite, Island, Microwave, Pantry, Stainless Steel Appliance, Tile
Exterior
Exterior Feature Builtin Hot Tub, Deck, Patio, Porch, Sprinkler, Yard
Garage Attached
Garage Spaces 2.0
View Territorial, Trees Woods
Roof Type Composition,Shingle
Garage Yes
Building
Lot Description Sloped
Story 3
Foundation Concrete Perimeter
Sewer Public Sewer
Water Public Water
Level or Stories 3
Schools
Elementary Schools Helen Baller
Middle Schools Liberty
High Schools Camas
Others
Senior Community No
Acceptable Financing Cash, Conventional, VALoan
Listing Terms Cash, Conventional, VALoan
Read Less Info
Want to know what your home might be worth? Contact us for a FREE valuation!

Our team is ready to help you sell your home for the highest possible price ASAP


beavertonhomesforsale@gmail.com
16037 SW Upper Boones Ferry Rd Suite 150, Tigard, OR, 97224






