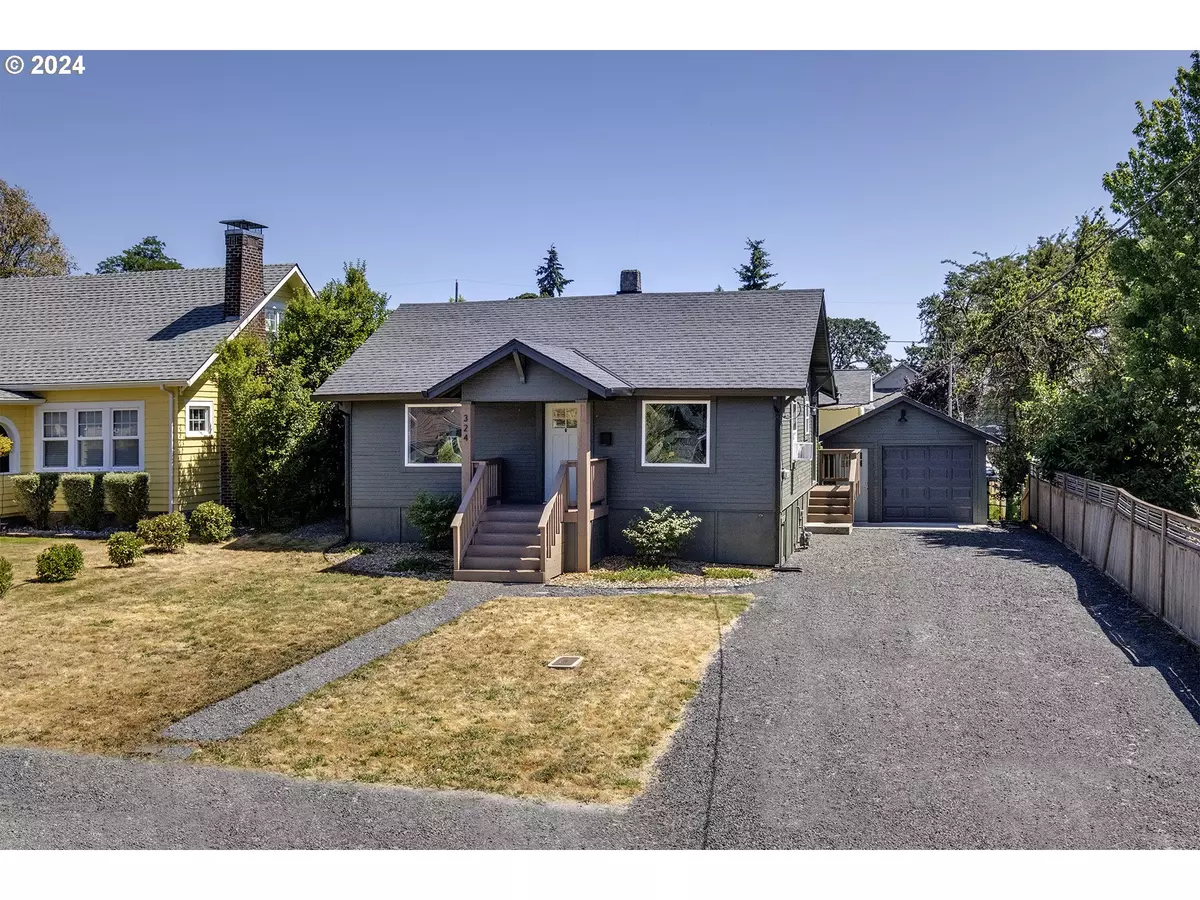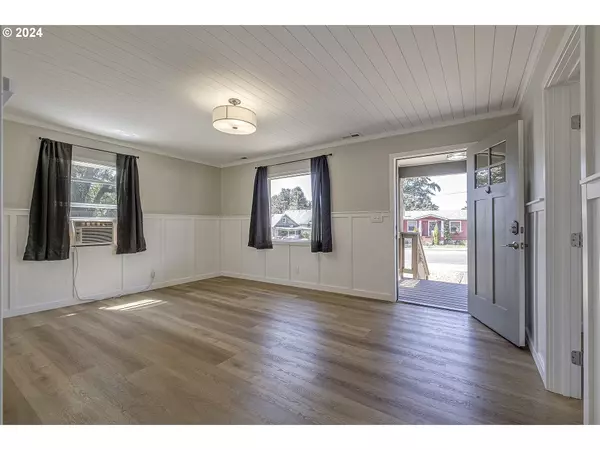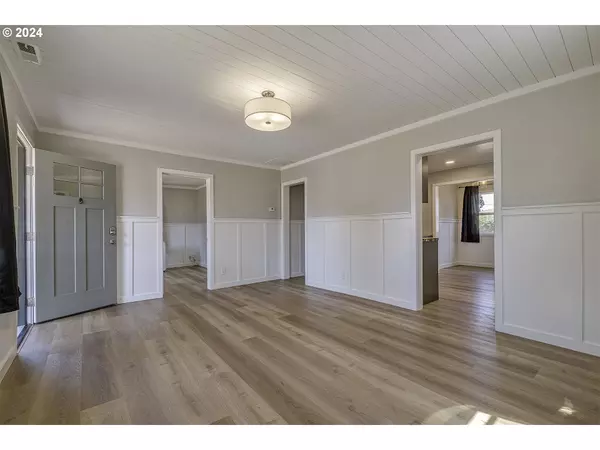Bought with ELEETE Real Estate
$360,000
$375,000
4.0%For more information regarding the value of a property, please contact us for a free consultation.
2 Beds
1 Bath
828 SqFt
SOLD DATE : 10/18/2024
Key Details
Sold Price $360,000
Property Type Single Family Home
Sub Type Single Family Residence
Listing Status Sold
Purchase Type For Sale
Square Footage 828 sqft
Price per Sqft $434
MLS Listing ID 24299819
Sold Date 10/18/24
Style Stories1, Bungalow
Bedrooms 2
Full Baths 1
Year Built 1930
Annual Tax Amount $1,429
Tax Year 2022
Lot Size 5,662 Sqft
Property Description
Exceptional 2-bedroom bungalow, meticulously remodeled from top to bottom. This charming home presents a primary bedroom with built-in storage and a walk-in closet. Bathroom with a spacious tiled walk-in shower featuring heated floors, custom soft-close cabinets, luxury vinyl flooring complemented by energy-efficient LED lighting, elegant wainscoting throughout, a convenient laundry/mud room, and a detached garage with opener. Enjoy the assurance of a newer furnace, water heater, and roof, along with RV parking. Discover potential bonus space in the attic for additional storage or possible future expansion. The kitchen showcases stainless steel appliances, a welcoming eating nook, butcher block countertops, designer color cabinets, and a subway tile backsplash. Nestled in a sought-after neighborhood, this thoughtfully renovated home delivers comfort and style, setting it apart. The Columbia Botanical Gardens are at the end of the road! Located in Saint Helens, Oregon, this charming bungalow offers more than just a home; it embodies a community-focused lifestyle amidst the scenic beauty of the Columbia River. With its small-town appeal and close-knit neighborhood atmosphere, Saint Helens provides a welcoming environment that fosters connections and a sense of belonging.
Location
State OR
County Columbia
Area _155
Rooms
Basement None
Interior
Interior Features Garage Door Opener, Heated Tile Floor, High Speed Internet, Laundry, Luxury Vinyl Plank, Quartz, Tile Floor, Wainscoting, Washer Dryer
Heating Forced Air
Cooling None
Appliance Dishwasher, Free Standing Range, Free Standing Refrigerator, Microwave, Pantry, Stainless Steel Appliance
Exterior
Exterior Feature Porch, R V Parking, Yard
Garage Detached
Garage Spaces 1.0
Roof Type Composition
Garage Yes
Building
Lot Description Level, Private
Story 1
Foundation Pillar Post Pier
Sewer Public Sewer
Water Public Water
Level or Stories 1
Schools
Elementary Schools Columbia City
Middle Schools St Helens
High Schools St Helens
Others
Senior Community No
Acceptable Financing Cash, Conventional, FHA, USDALoan, VALoan
Listing Terms Cash, Conventional, FHA, USDALoan, VALoan
Read Less Info
Want to know what your home might be worth? Contact us for a FREE valuation!

Our team is ready to help you sell your home for the highest possible price ASAP


beavertonhomesforsale@gmail.com
16037 SW Upper Boones Ferry Rd Suite 150, Tigard, OR, 97224






