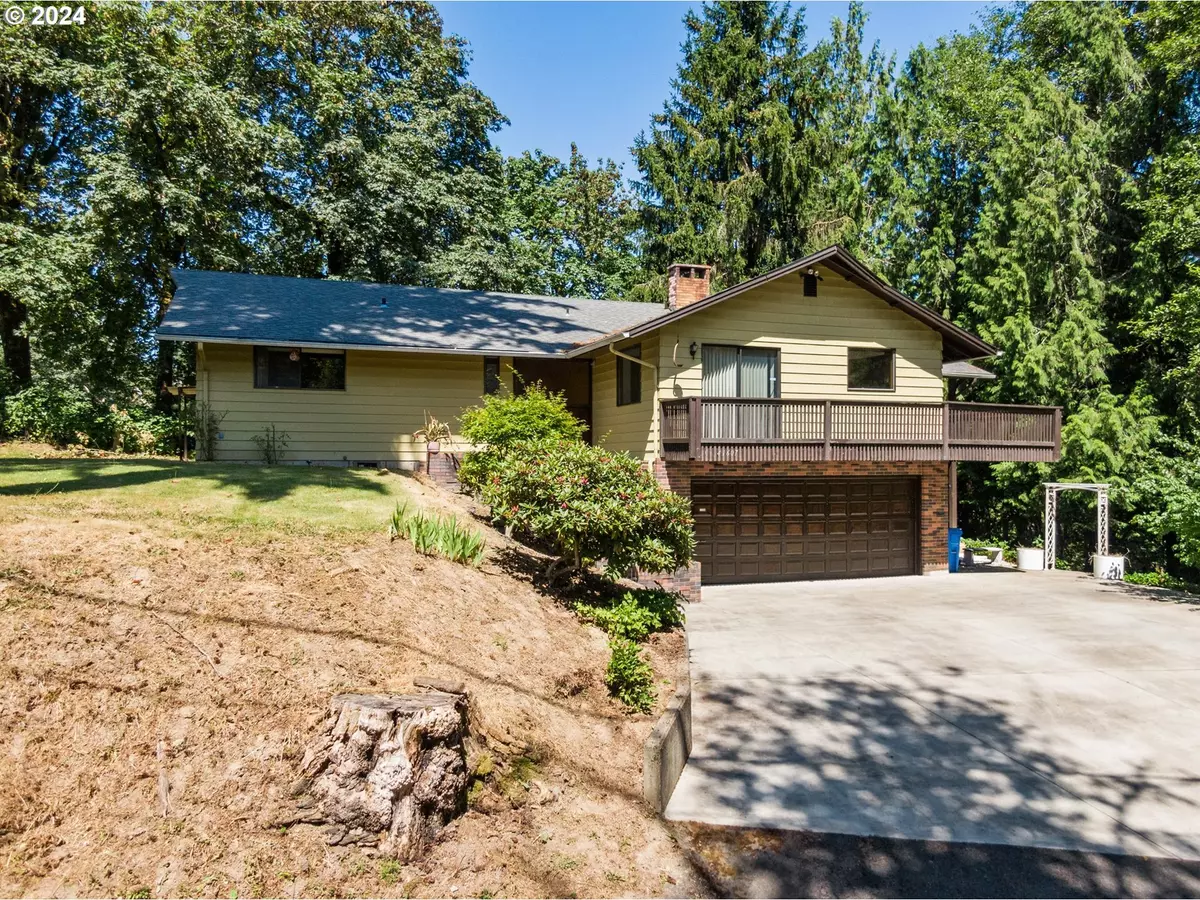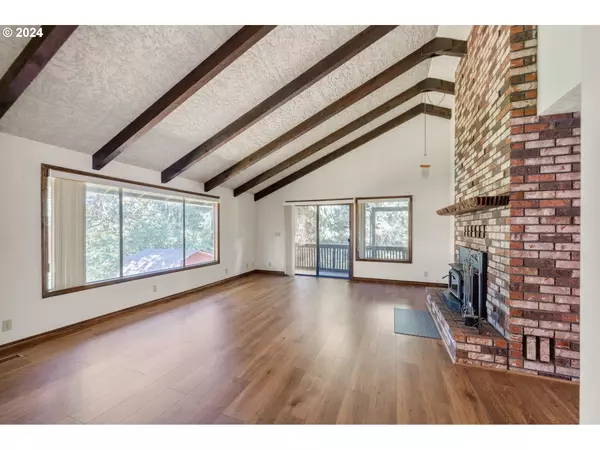Bought with Real Broker LLC
$580,000
$615,000
5.7%For more information regarding the value of a property, please contact us for a free consultation.
3 Beds
2 Baths
2,365 SqFt
SOLD DATE : 10/16/2024
Key Details
Sold Price $580,000
Property Type Single Family Home
Sub Type Single Family Residence
Listing Status Sold
Purchase Type For Sale
Square Footage 2,365 sqft
Price per Sqft $245
MLS Listing ID 24115687
Sold Date 10/16/24
Style Daylight Ranch, Split
Bedrooms 3
Full Baths 2
Year Built 1973
Annual Tax Amount $3,864
Tax Year 2024
Lot Size 2.000 Acres
Property Description
Welcome to this well-maintained home situated on a spacious 2-acre lot, offering the convenience of ranch-style living with the added bonus of a finished daylight basement with family room and storage space. This home boasts quality craftsmanship throughout, featuring generously sized rooms. Enjoy thoughtful updates like gleaming wood floors, a high-efficiency wood-burning stove, and a modern roof just three years old. The newer concrete driveway includes extra-wide parking pads, and the updated bathrooms showcase elegant quartz countertops and a stylish tiled shower.The home also features a newer water heater, a spacious covered deck with serene views of a year-round stream, and an expansive kitchen complete with a walk-in pantry and laundry room. The dining room adjacent to the kitchen is perfect for entertaining, while the vaulted living room is light, bright, and welcoming.Imagine sipping your morning coffee on the covered deck, listening to the tranquil stream below, or chopping your own wood for the stove and storing it conveniently under the deck. The property offers generous outdoor spaces, perfect for gardening and enjoying the peaceful surroundings. The wrap-around deck, partially covered for all-season enjoyment, is ideal for hosting gatherings. The price reflects some updates that may be desired, inviting you to personalize it and make it your own. Schedule tour showing today!
Location
State WA
County Clark
Area _81
Zoning R-10
Rooms
Basement Daylight, Finished, Storage Space
Interior
Interior Features Garage Door Opener, High Ceilings, Laundry, Quartz, Tile Floor, Vaulted Ceiling, Washer Dryer, Wood Floors
Heating Forced Air90
Cooling Central Air
Fireplaces Number 1
Fireplaces Type Wood Burning
Appliance Dishwasher, Free Standing Range, Free Standing Refrigerator, Pantry, Range Hood
Exterior
Exterior Feature Covered Deck, Covered Patio, Outbuilding, R V Parking, R V Boat Storage, Security Lights, Tool Shed, Yard
Garage Attached
Garage Spaces 2.0
View Creek Stream, Trees Woods
Roof Type Composition
Garage Yes
Building
Lot Description Hilly, Level, Secluded, Trees
Story 2
Foundation Concrete Perimeter
Sewer Septic Tank
Water Well
Level or Stories 2
Schools
Elementary Schools Woodland
Middle Schools Woodland
High Schools Woodland
Others
Senior Community No
Acceptable Financing Cash, Conventional, FHA, VALoan
Listing Terms Cash, Conventional, FHA, VALoan
Read Less Info
Want to know what your home might be worth? Contact us for a FREE valuation!

Our team is ready to help you sell your home for the highest possible price ASAP


beavertonhomesforsale@gmail.com
16037 SW Upper Boones Ferry Rd Suite 150, Tigard, OR, 97224






