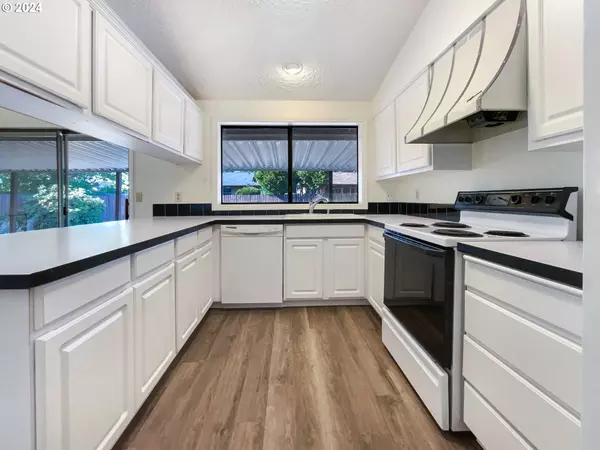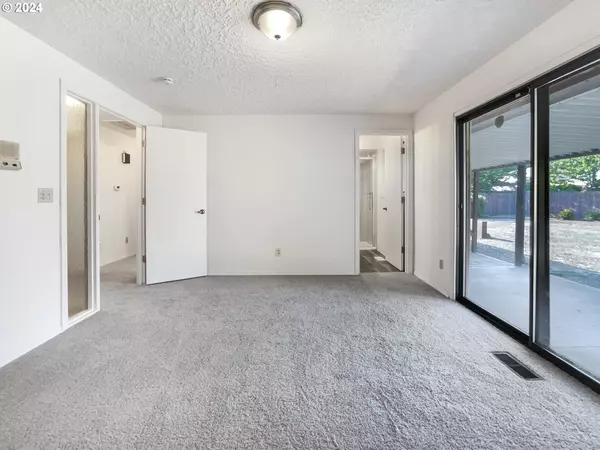Bought with Brantley Christianson Real Estate
$471,472
$458,000
2.9%For more information regarding the value of a property, please contact us for a free consultation.
3 Beds
2 Baths
1,460 SqFt
SOLD DATE : 10/18/2024
Key Details
Sold Price $471,472
Property Type Single Family Home
Sub Type Single Family Residence
Listing Status Sold
Purchase Type For Sale
Square Footage 1,460 sqft
Price per Sqft $322
MLS Listing ID 24666296
Sold Date 10/18/24
Style Other
Bedrooms 3
Full Baths 2
Year Built 1980
Annual Tax Amount $4,184
Tax Year 2023
Lot Size 0.260 Acres
Property Description
Welcome to a stunning property that offers the perfect blend of comfort and elegance. Step inside and be greeted by the warm ambiance of the fireplace that contributes to a cozy and inviting living area. The new flooring throughout the house complements the neutral color paint scheme, giving the home a fresh and contemporary feel. The interior paint is newly applied, providing a polished and appealing look. The outdoors of this property are equally impressive. A spacious covered patio provides an excellent spot for relaxation, while the fenced-in backyard ensures privacy and gives you freedom to indulge in various activities. This exceptional property seamlessly combines indoor coziness and outdoor pleasure to make every day enjoyable. Don't miss out on the opportunity to make this beautiful home your own!
Location
State WA
County Clark
Area _24
Rooms
Basement None
Interior
Interior Features Laminate Flooring, Laundry, Wallto Wall Carpet
Heating Forced Air
Cooling Central Air
Fireplaces Number 1
Fireplaces Type Wood Burning
Appliance Builtin Range, Dishwasher
Exterior
Garage Spaces 2.0
Garage No
Building
Story 1
Sewer Public Sewer
Water Public Water
Level or Stories 1
Schools
Elementary Schools Crestline
Middle Schools Wy East
High Schools Mountain View
Others
Senior Community No
Acceptable Financing Cash, Conventional, FHA, VALoan
Listing Terms Cash, Conventional, FHA, VALoan
Read Less Info
Want to know what your home might be worth? Contact us for a FREE valuation!

Our team is ready to help you sell your home for the highest possible price ASAP


beavertonhomesforsale@gmail.com
16037 SW Upper Boones Ferry Rd Suite 150, Tigard, OR, 97224






