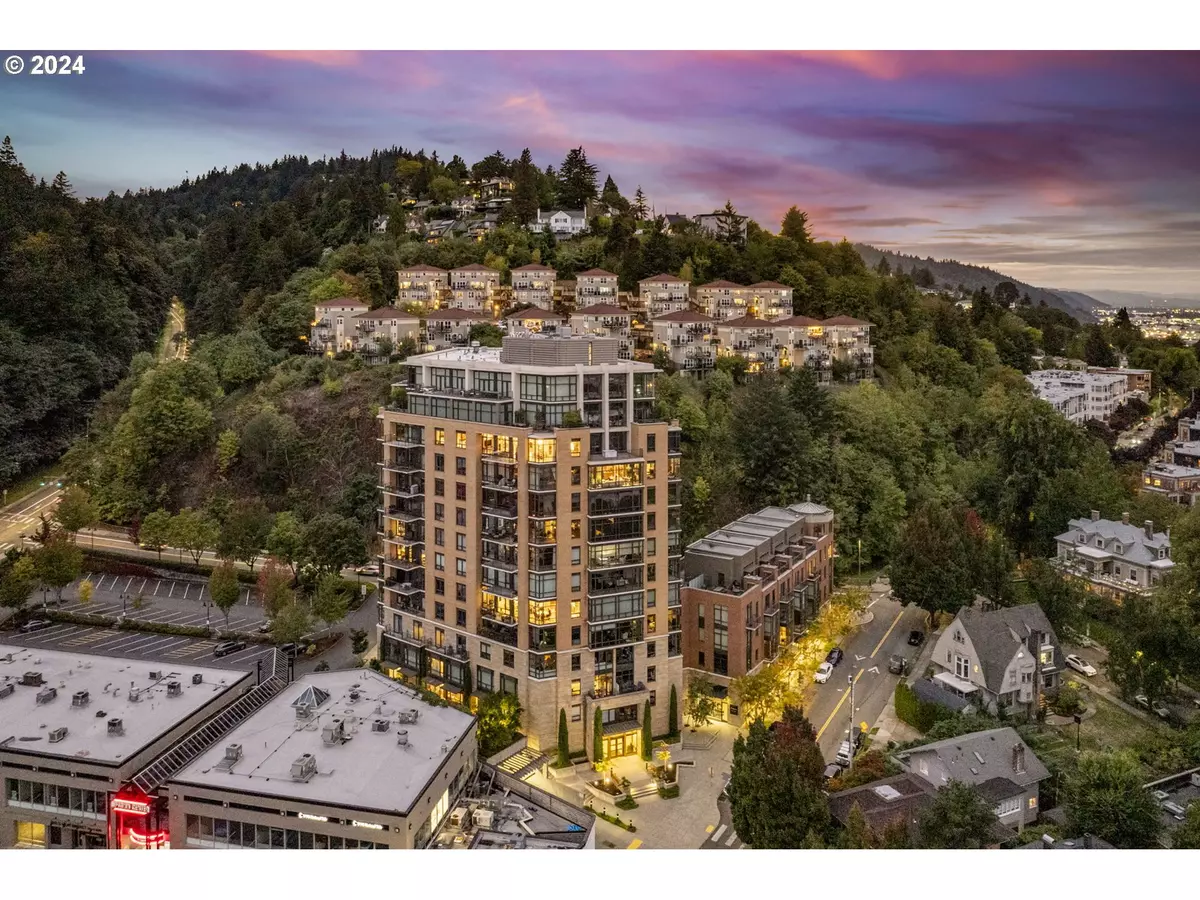Bought with Windermere Realty Trust
$1,275,000
$1,275,000
For more information regarding the value of a property, please contact us for a free consultation.
2 Beds
2.1 Baths
1,934 SqFt
SOLD DATE : 10/29/2024
Key Details
Sold Price $1,275,000
Property Type Condo
Sub Type Condominium
Listing Status Sold
Purchase Type For Sale
Square Footage 1,934 sqft
Price per Sqft $659
Subdivision Westerly Condominiums
MLS Listing ID 24600395
Sold Date 10/29/24
Style Contemporary
Bedrooms 2
Full Baths 2
HOA Fees $1,264/mo
Year Built 2007
Annual Tax Amount $21,609
Tax Year 2023
Property Sub-Type Condominium
Property Description
Step into luxury with this exquisite 2-bedroom, 2.5-bathroom condo, perfectly situated to showcase panoramic views of Downtown Portland, Mt. Hood, and Mt. Saint Helens. Key features include an expansive open-concept living area with floor-to-ceiling windows that bring the stunning cityscape indoors, a gourmet kitchen with stainless steel appliances, sleek granite countertops, and ample cabinetry. A luxurious primary suite features a spacious walk-in closet and en-suite bathroom with a soaking tub and double vanity. A generously sized second-bedroom suite, perfect for guests or a home office. Additional amenities include daily concierge services, two deeded parking spots, and two deeded storage units for your convenience. Don't miss this rare opportunity to own a southeast-facing two-bedroom condo at The Westerly.
Location
State OR
County Multnomah
Area _148
Rooms
Basement Other
Interior
Interior Features Elevator, Garage Door Opener, Laundry, Wallto Wall Carpet, Wood Floors
Heating Heat Pump
Cooling Heat Pump
Fireplaces Number 1
Fireplaces Type Gas
Appliance Builtin Oven, Builtin Refrigerator, Cooktop, Dishwasher, Disposal, Gas Appliances, Granite, Island, Microwave, Solid Surface Countertop, Stainless Steel Appliance, Wine Cooler
Exterior
Exterior Feature Patio
Parking Features Attached
Garage Spaces 2.0
View City, Mountain
Roof Type Other
Accessibility MainFloorBedroomBath, MinimalSteps, OneLevel, UtilityRoomOnMain, WalkinShower
Garage Yes
Building
Lot Description Commons, Corner Lot, Private
Story 1
Foundation Other
Sewer Public Sewer
Water Public Water
Level or Stories 1
Schools
Elementary Schools Chapman
Middle Schools West Sylvan
High Schools Lincoln
Others
Senior Community No
Acceptable Financing Cash, Conventional
Listing Terms Cash, Conventional
Read Less Info
Want to know what your home might be worth? Contact us for a FREE valuation!

Our team is ready to help you sell your home for the highest possible price ASAP

beavertonhomesforsale@gmail.com
16037 SW Upper Boones Ferry Rd Suite 150, Tigard, OR, 97224

